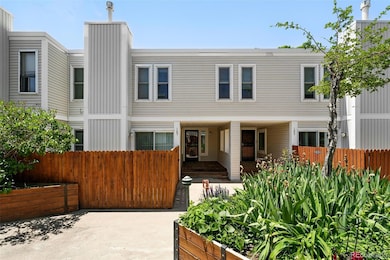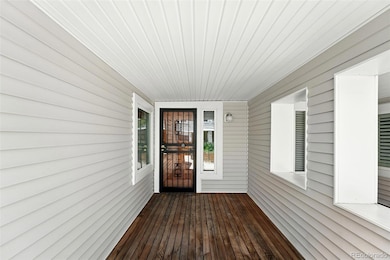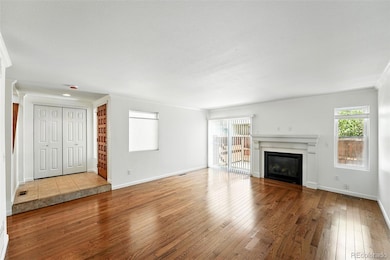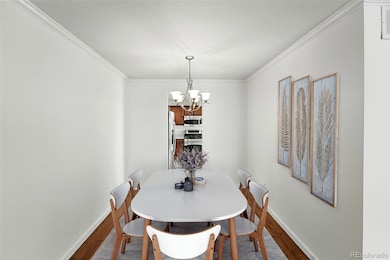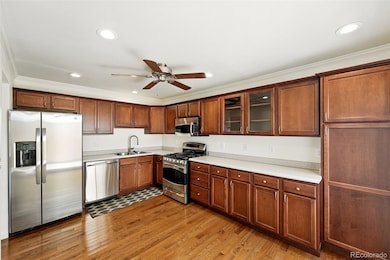1050 S Monaco Pkwy Unit 125 Denver, CO 80224
Washington Virginia Vale NeighborhoodEstimated payment $2,218/month
Highlights
- Clubhouse
- Contemporary Architecture
- Community Pool
- George Washington High School Rated A-
- Wood Flooring
- Patio
About This Home
This beautifully refreshed townhome is one of Denver’s best values. Extensively renovated in 2009, one of only a few in the community to receive such a full upgrade, this home offers warm hardwood floors, a cozy gas fireplace, and a modern kitchen with stainless steel appliances, ample cabinetry, and generous counter space. New carpet and newer windows with custom coverings add fresh comfort throughout. Upstairs features two spacious bedrooms, including a serene primary suite with an updated full bath and walk-in closet. The finished basement provides flexible space for an office, gym, media room, or guests, with great storage on every level. Enjoy two private fenced patios, an attached garage, and two reserved parking spaces. The community amenities include a pool, clubhouse, and wide green spaces in a convenient central Denver location. *Bonus: Seller will pay the remaining special assessment at closing, giving you a smooth, stress-free move-in (unless otherwise negotiated). Don’t miss this standout, move-in-ready home!
Listing Agent
Your Castle Real Estate Inc Brokerage Email: Danielle@HomesDW.com,719-641-9954 License #100082240 Listed on: 06/13/2025

Townhouse Details
Home Type
- Townhome
Est. Annual Taxes
- $1,947
Year Built
- Built in 1974 | Remodeled
HOA Fees
- $37 Monthly HOA Fees
Parking
- 2 Car Garage
Home Design
- Contemporary Architecture
- Entry on the 1st floor
- Frame Construction
- Vinyl Siding
- Concrete Block And Stucco Construction
Interior Spaces
- 3-Story Property
- Living Room
- Dining Room
- Finished Basement
- 1 Bedroom in Basement
- Laundry Room
Flooring
- Wood
- Carpet
Bedrooms and Bathrooms
- 3 Bedrooms
Schools
- Mcmeen Elementary School
- Hill Middle School
- George Washington High School
Utilities
- Forced Air Heating and Cooling System
- Cable TV Available
Additional Features
- Patio
- Two or More Common Walls
Listing and Financial Details
- Exclusions: Sellers Personal property
- Assessor Parcel Number 6174-02-125
Community Details
Overview
- Goodwin & Company Association, Phone Number (303) 693-2118
- One Thousand Monaco Subdivision
Amenities
- Courtyard
- Clubhouse
Recreation
- Community Pool
Map
Home Values in the Area
Average Home Value in this Area
Tax History
| Year | Tax Paid | Tax Assessment Tax Assessment Total Assessment is a certain percentage of the fair market value that is determined by local assessors to be the total taxable value of land and additions on the property. | Land | Improvement |
|---|---|---|---|---|
| 2024 | $1,947 | $24,580 | $2,320 | $22,260 |
| 2023 | $1,905 | $24,580 | $2,320 | $22,260 |
| 2022 | $1,727 | $21,710 | $2,170 | $19,540 |
| 2021 | $1,605 | $21,510 | $2,230 | $19,280 |
| 2020 | $1,554 | $20,950 | $2,230 | $18,720 |
| 2019 | $1,511 | $20,950 | $2,230 | $18,720 |
| 2018 | $1,225 | $15,840 | $1,750 | $14,090 |
| 2017 | $1,222 | $15,840 | $1,750 | $14,090 |
| 2016 | $1,082 | $13,270 | $1,656 | $11,614 |
| 2015 | $1,037 | $13,270 | $1,656 | $11,614 |
| 2014 | $699 | $8,420 | $1,568 | $6,852 |
Property History
| Date | Event | Price | List to Sale | Price per Sq Ft |
|---|---|---|---|---|
| 11/20/2025 11/20/25 | Price Changed | $385,000 | -2.5% | $215 / Sq Ft |
| 09/05/2025 09/05/25 | Price Changed | $395,000 | -2.5% | $221 / Sq Ft |
| 08/01/2025 08/01/25 | Price Changed | $405,000 | -4.7% | $227 / Sq Ft |
| 06/13/2025 06/13/25 | For Sale | $425,000 | -- | $238 / Sq Ft |
Purchase History
| Date | Type | Sale Price | Title Company |
|---|---|---|---|
| Personal Reps Deed | $349,000 | Land Title Guarantee Company | |
| Warranty Deed | $102,500 | Land Title |
Mortgage History
| Date | Status | Loan Amount | Loan Type |
|---|---|---|---|
| Open | $215,000 | New Conventional | |
| Previous Owner | $99,500 | FHA |
Source: REcolorado®
MLS Number: 2615431
APN: 6174-02-125
- 1050 S Monaco Pkwy Unit 114
- 1050 S Monaco Pkwy Unit 137
- 1050 S Monaco Pkwy Unit 127
- 1050 S Monaco Pkwy Unit 88
- 6800 E Tennessee Ave Unit 432
- 6800 E Tennessee Ave Unit 461
- 6800 E Tennessee Ave Unit 212
- 1160 Monaco Pkwy
- 6790 E Mississippi Ave Unit F
- 6795 E Arizona Ave Unit C
- 6400 E Mississippi Ave Unit 6400
- 1076 S Leyden St
- 1199 S Monaco Pkwy
- 6376 E Mississippi Ave
- 6890 E Mississippi Ave Unit B
- 950 S Leyden St
- 998 S Leyden St
- 6340 E Mississippi Ave
- 6342 E Mississippi Ave
- 1226 S Monaco Pkwy Unit A103
- 1050 S Monaco Pkwy Unit 127
- 6800 E Tennessee Ave Unit 223
- 6880 E Mississippi Ave Unit F
- 1173 S Monaco St Pkwy
- 1010 S Oneida St
- 1250 S Monaco Street Pkwy Unit 17
- 1250 S Monaco Pkwy Unit 17
- 7100 E Mississippi Ave
- 888 S Oneida St
- 6359 E Ohio Ave
- 7201 Leetsdale Dr
- 775 S Leyden St
- 1039 S Parker Rd
- 1211 S Quebec Way
- 1445 S Kearney St
- 1090 S Parker Rd
- 7877 E Mississippi Ave Unit 103
- 5300 E Cherry Creek S Dr
- 5300 E Cherry Creek S Dr Unit 1108
- 5300 E Cherry Creek S Dr Unit 1227

