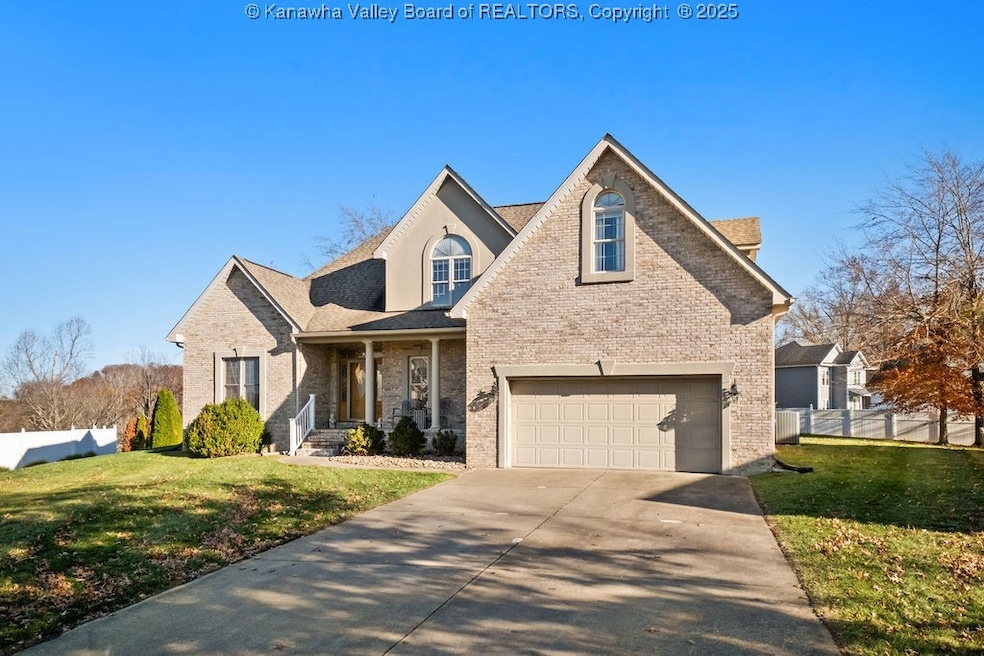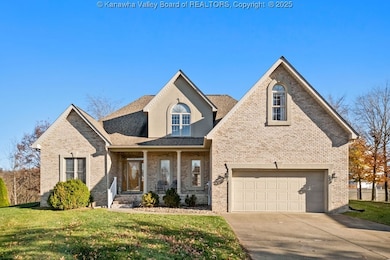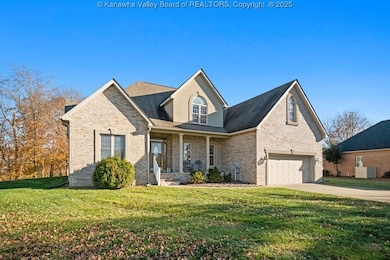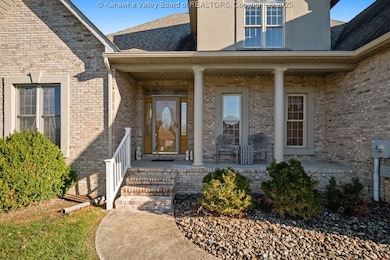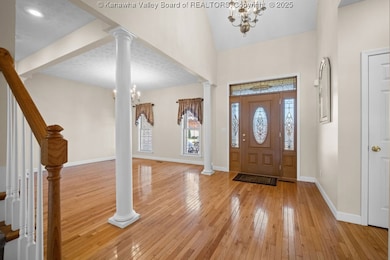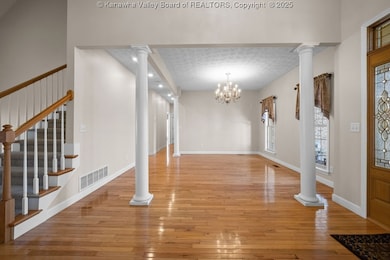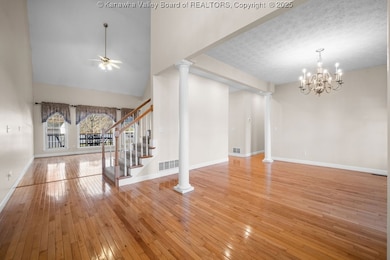1050 Saint Ives Dr Hurricane, WV 25526
Estimated payment $2,657/month
Highlights
- Deck
- Formal Dining Room
- 2 Car Attached Garage
- Wood Flooring
- Porch
- Eat-In Kitchen
About This Home
Welcome home to this charming brick beauty nestled in the desirable Pendleton Wood neighborhood! This inviting residence features stunning hardwood floors, a cozy gas log fireplace, and an appliance-filled kitchen with classic tiled counters. The main-floor master suite offers comfort and convenience, while the open living spaces provide the perfect setting for gatherings and everyday living. Step outside to a spacious deck ideal for entertaining or relaxing, overlooking a flat, beautifully maintained yard. Enjoy the peace and privacy of a cul-de-sac location and the practicality of a double car garage. With a newer roof, this home combines timeless style with modern comfort. Don’t miss your chance to own a gem in one of the area’s most sought-after communities—schedule your tour today!
Home Details
Home Type
- Single Family
Est. Annual Taxes
- $3,306
Year Built
- Built in 2002
Lot Details
- 0.39 Acre Lot
HOA Fees
- $10 Monthly HOA Fees
Parking
- 2 Car Attached Garage
Home Design
- Brick Exterior Construction
- Shingle Roof
- Composition Roof
Interior Spaces
- 2,626 Sq Ft Home
- 2-Story Property
- Self Contained Fireplace Unit Or Insert
- Insulated Windows
- Formal Dining Room
- Fire and Smoke Detector
Kitchen
- Eat-In Kitchen
- Electric Range
- Microwave
- Dishwasher
- Disposal
Flooring
- Wood
- Carpet
- Tile
Bedrooms and Bathrooms
- 4 Bedrooms
Outdoor Features
- Deck
- Porch
Schools
- Hurricane Town Elementary School
- Hurricane Middle School
- Hurricane High School
Utilities
- Forced Air Heating and Cooling System
- Heating System Uses Gas
- Cable TV Available
Community Details
- Pendleton Wood Subdivision
Listing and Financial Details
- Assessor Parcel Number 06-0028-0019-0000-0000
Map
Home Values in the Area
Average Home Value in this Area
Tax History
| Year | Tax Paid | Tax Assessment Tax Assessment Total Assessment is a certain percentage of the fair market value that is determined by local assessors to be the total taxable value of land and additions on the property. | Land | Improvement |
|---|---|---|---|---|
| 2024 | $3,307 | $194,280 | $40,740 | $153,540 |
| 2023 | $2,618 | $177,600 | $29,100 | $148,500 |
| 2022 | $2,397 | $173,100 | $29,100 | $144,000 |
| 2021 | $2,584 | $184,500 | $29,100 | $155,400 |
| 2020 | $2,537 | $181,680 | $38,280 | $143,400 |
| 2019 | $2,482 | $176,340 | $41,400 | $134,940 |
| 2018 | $2,359 | $168,240 | $39,300 | $128,940 |
| 2017 | $2,590 | $181,800 | $39,300 | $142,500 |
| 2016 | $2,394 | $168,900 | $36,060 | $132,840 |
| 2015 | $2,295 | $170,520 | $34,680 | $135,840 |
| 2014 | $2,295 | $161,940 | $29,340 | $132,600 |
Property History
| Date | Event | Price | List to Sale | Price per Sq Ft |
|---|---|---|---|---|
| 11/18/2025 11/18/25 | For Sale | $449,900 | -- | $171 / Sq Ft |
Purchase History
| Date | Type | Sale Price | Title Company |
|---|---|---|---|
| Gift Deed | -- | -- |
Source: Kanawha Valley Board of REALTORS®
MLS Number: 281194
APN: 06-28-00190000
- 1048 Saint Ives Dr
- 1042 Pendleton Place
- 0 Kellys Dr
- 926 Midland Trail
- 411 Circle Dr
- 410 Harbour Ln
- 408 Harbour Ln
- 421 Dudding Ave
- 2486 Walnut St
- 2315 State Route 34 S
- 507 Rosewood Place
- 507 Rosewood Place Unit 507 Rosewood Place
- 218 Melrose Dr
- 112 Taylor St
- 0 W Virginia 34
- 308 Charles Ct
- 2828 Virginia Ave
- 109 Caroline Cir
- 2915 Virginia Ave
- 2831 Washington Ave
- 1022 Wv-34 Unit 2C
- 2648 Main St
- 3811-3850 Sleepy Hollow Dr
- 100 Deitz Cir
- 1 Hidden Brook Way
- 40 Lambert Dr
- 145 Sable Pointe Dr
- 98 Devonshire Dr
- 89 Riverview Dr
- 10291 Teays Valley Rd
- 10291 Teays Valley Rd
- 404 High St Unit 8
- 404 High St Unit 7
- 404 High St Unit 9
- 404 High St Unit 1
- 404 High St Unit 4
- 404 High St Unit 6
- 206 Kanawha Ave
- 3 Indian Trail
- 1 Kanawha Terrace
