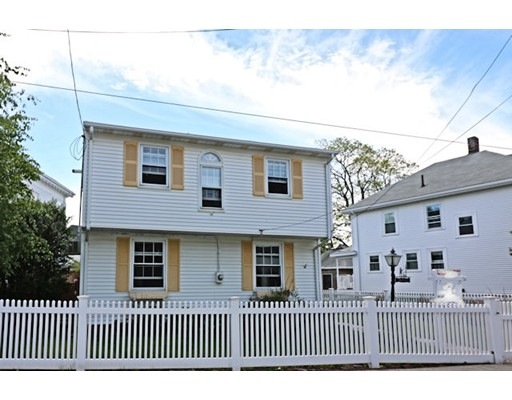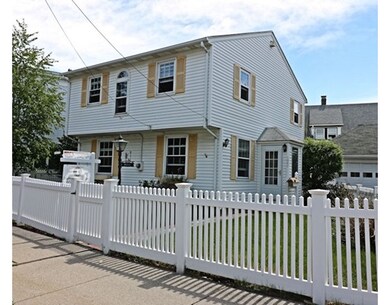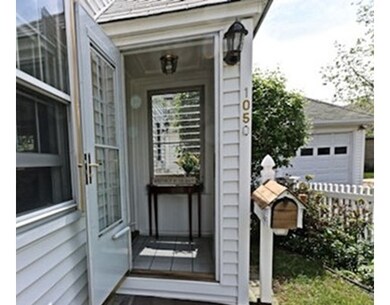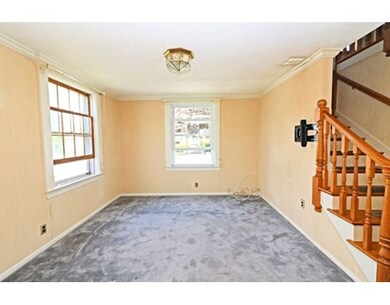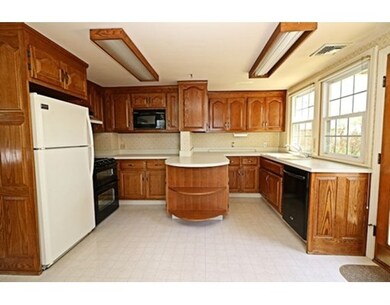
1050 Shirley St Winthrop, MA 02152
Point Shirley NeighborhoodAbout This Home
As of August 2020HOME SWEET HOME...Was it you who was looking for a COZY two bedroom two bath home? Well, here it is! This sun filled hip roof colonial has an eat in kitchen w/gas stove, loads of storage & door to rear deck & private yard. The wall to wall throughout needs to be replaced & hardwood flooring would be perfect. An oak rail & baluster staircase leads to the second floor landing which has a wall of closets including laundry closet. The two full bathrooms are in great condition, one on each floor & the large second floor bath has a jacuzzi tub, separate shower & long vanity. There is no basement so the gas heating system is in the attic. Easy maintenance exterior, newer vinyl fence, landscaped yard, two car detached garage....everything you need! Great alternative to a condo without fees & you can have a pet. Bus to the Blue Line, beach, walk/jog at Deer Island, Boston just six miles away. Winthrop has so much to offer.
Home Details
Home Type
Single Family
Est. Annual Taxes
$6,163
Year Built
1949
Lot Details
0
Listing Details
- Lot Description: Paved Drive, Flood Plain, Level
- Property Type: Single Family
- Single Family Type: Detached
- Style: Colonial
- Other Agent: 1.00
- Lead Paint: Unknown
- Year Round: Yes
- Year Built Description: Approximate, Renovated Since
- Special Features: None
- Property Sub Type: Detached
- Year Built: 1949
Interior Features
- Has Basement: No
- Primary Bathroom: Yes
- Number of Rooms: 4
- Amenities: Public Transportation, Shopping, Tennis Court, Park, Walk/Jog Trails, Golf Course, Laundromat, Bike Path, House of Worship, Marina, Public School
- Electric: Circuit Breakers
- Energy: Insulated Windows, Insulated Doors
- Flooring: Tile, Vinyl, Wall to Wall Carpet
- Interior Amenities: Cable Available
- Bedroom 2: First Floor, 9X9
- Bathroom #1: First Floor
- Bathroom #2: Second Floor
- Kitchen: First Floor, 12X13
- Laundry Room: Second Floor
- Living Room: First Floor, 10X13
- Master Bedroom: Second Floor, 10X28
- Master Bedroom Description: Ceiling Fan(s), Closet, Flooring - Wall to Wall Carpet, Balcony / Deck, Cable Hookup
- No Bedrooms: 2
- Full Bathrooms: 2
- Main Lo: BB0815
- Main So: BB0815
- Estimated Sq Ft: 1260.00
Exterior Features
- Construction: Frame
- Exterior: Vinyl
- Exterior Features: Deck, Gutters, Screens, Fenced Yard
- Foundation: Other (See Remarks)
- Beach Ownership: Public
Garage/Parking
- Garage Parking: Detached, Garage Door Opener
- Garage Spaces: 2
- Parking: Off-Street, On Street Permit, Paved Driveway
- Parking Spaces: 3
Utilities
- Hot Water: Natural Gas, Tankless
- Utility Connections: for Gas Range, for Gas Oven, Washer Hookup, for Gas Dryer
- Sewer: City/Town Sewer
- Water: City/Town Water
- Sewage District: MWRA
Schools
- Elementary School: Ft Banks/Gorman
- Middle School: Winthrop Middle
- High School: Winthrop High
Lot Info
- Zoning: Res.
- Acre: 0.11
- Lot Size: 4880.00
Ownership History
Purchase Details
Home Financials for this Owner
Home Financials are based on the most recent Mortgage that was taken out on this home.Similar Home in Winthrop, MA
Home Values in the Area
Average Home Value in this Area
Purchase History
| Date | Type | Sale Price | Title Company |
|---|---|---|---|
| Not Resolvable | $377,000 | -- |
Mortgage History
| Date | Status | Loan Amount | Loan Type |
|---|---|---|---|
| Open | $19,268 | Stand Alone Refi Refinance Of Original Loan | |
| Open | $365,690 | New Conventional | |
| Previous Owner | $442,500 | Adjustable Rate Mortgage/ARM | |
| Previous Owner | $16,683 | No Value Available | |
| Previous Owner | $60,000 | No Value Available | |
| Previous Owner | $60,000 | No Value Available | |
| Previous Owner | $127,500 | No Value Available | |
| Previous Owner | $100,000 | No Value Available |
Property History
| Date | Event | Price | Change | Sq Ft Price |
|---|---|---|---|---|
| 08/24/2020 08/24/20 | Sold | $485,000 | -2.8% | $385 / Sq Ft |
| 07/14/2020 07/14/20 | Pending | -- | -- | -- |
| 06/18/2020 06/18/20 | For Sale | $499,000 | +32.4% | $396 / Sq Ft |
| 08/08/2017 08/08/17 | Sold | $377,000 | +0.5% | $299 / Sq Ft |
| 06/01/2017 06/01/17 | Pending | -- | -- | -- |
| 05/23/2017 05/23/17 | For Sale | $375,000 | -- | $298 / Sq Ft |
Tax History Compared to Growth
Tax History
| Year | Tax Paid | Tax Assessment Tax Assessment Total Assessment is a certain percentage of the fair market value that is determined by local assessors to be the total taxable value of land and additions on the property. | Land | Improvement |
|---|---|---|---|---|
| 2025 | $6,163 | $597,200 | $356,100 | $241,100 |
| 2024 | $5,905 | $566,700 | $342,300 | $224,400 |
| 2023 | $5,647 | $527,800 | $301,500 | $226,300 |
| 2022 | $5,414 | $460,400 | $269,300 | $191,100 |
| 2021 | $5,129 | $404,500 | $240,400 | $164,100 |
| 2020 | $5,105 | $404,500 | $240,400 | $164,100 |
| 2019 | $5,024 | $381,200 | $221,600 | $159,600 |
| 2018 | $4,848 | $342,400 | $194,000 | $148,400 |
| 2017 | $4,515 | $313,300 | $175,000 | $138,300 |
| 2016 | $4,377 | $284,800 | $152,200 | $132,600 |
| 2015 | $3,972 | $277,000 | $147,700 | $129,300 |
| 2014 | $4,189 | $268,900 | $137,400 | $131,500 |
Agents Affiliated with this Home
-

Seller's Agent in 2020
Nicole Bettano
Lantern Residential
(781) 330-9064
13 in this area
78 Total Sales
-
D
Buyer's Agent in 2020
David Silen
RE/MAX
-
M
Seller's Agent in 2017
Mary Ann Cash
Charlesgate Realty Group, llc
(617) 846-1234
7 in this area
44 Total Sales
Map
Source: MLS Property Information Network (MLS PIN)
MLS Number: 72169356
APN: WINT-000005-000000-000151
- 1077 Shirley St
- 993 Shirley St
- 24 Elliot St
- 32 Hale Ave
- 138 Grand View Ave
- 54 Otis St
- 208 Grand View Ave
- 50 Triton Ave
- 88 Grand View Ave
- 54 Townsend St
- 39 Bay View Ave
- 876 Shirley St Unit 1
- 877 Shirley St
- 51 Harbor View Ave
- 100 Cottage Ave
- 600 Shirley St Unit 3
- 600 Shirley St Unit 16
- 600 Shirley St Unit 1
- 12 Park Ave
- 64 Moore St
