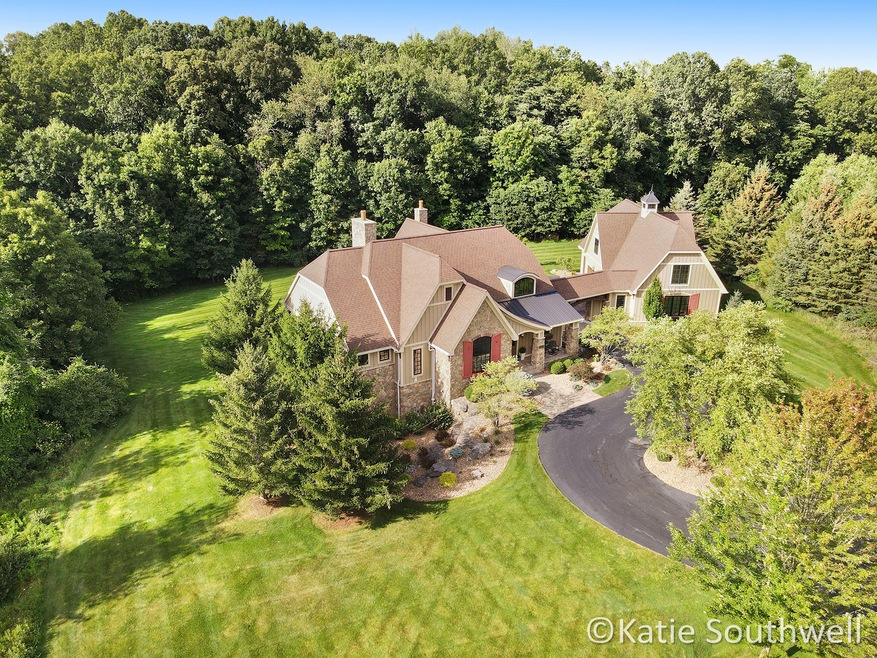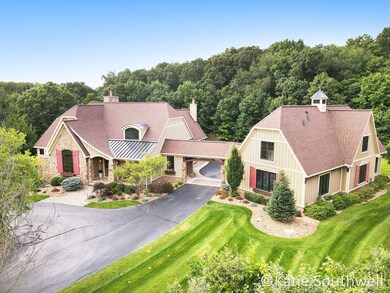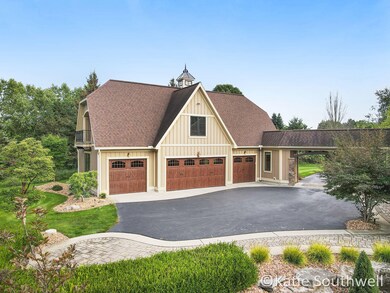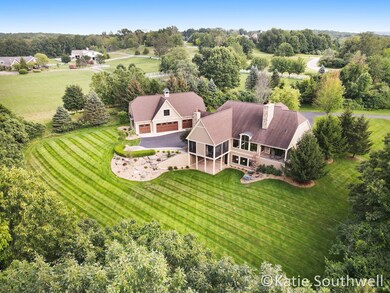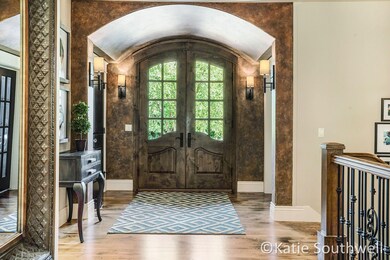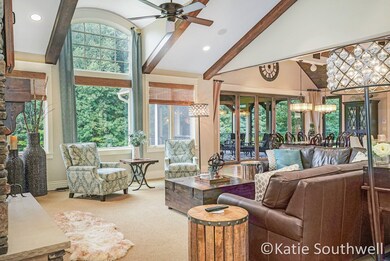
1050 Skyevale NE Unit 17 Ada, MI 49301
Forest Hills NeighborhoodEstimated Value: $1,844,683 - $2,186,000
Highlights
- 3.13 Acre Lot
- Family Room with Fireplace
- Wood Flooring
- Knapp Forest Elementary School Rated A
- Traditional Architecture
- Sun or Florida Room
About This Home
As of September 2021SOLD BEFORE BROADCAST. Impressive executive home in prestigious Skyevale on over 3 acres offers exceptional craftsmanship with high quality attention to detail throughout. Fabulous gourmet kitchen blends traditional artistry and the latest amenities and is equally suited for food preparation and casual family dining. Adjacent to the kitchen is a large dining area that opens to a fabulous Lanai with glass nana wall and fireplace. Main floor owner's suite offers a private balcony, huge walk-in closet with custom built-ins, soaking tub, and dual sinks. Warm and inviting great room with an architectural detailed ceiling and stunning fireplace with raised hearth. Walkout lower level includes large family room, billiards room, 3 additional bedrooms, 2 full baths, refrigerated wine cellar, wet bar and plenty of storage. A 920 SF bonus room over the garage features an ideal space for office, half bath and exercise room with balcony. Perfectly situated on a large private lot with new landscape, just minutes to the Village of Ada and an easy commute to downtown Grand Rapids.
Additional amenities: 4 stall garage, new 38 kW Standby Generac gas generator, whole home technology, sound and security system, Forest Hills Schools.
Home Details
Home Type
- Single Family
Est. Annual Taxes
- $15,679
Year Built
- Built in 2008
Lot Details
- 3.13 Acre Lot
- Lot Dimensions are 275 x 492 x 270 x 539
- Property fronts a private road
- Shrub
- Lot Has A Rolling Slope
- Sprinkler System
- Property is zoned RR, RR
Parking
- 4 Car Garage
- Garage Door Opener
Home Design
- Traditional Architecture
- Brick or Stone Mason
- Composition Roof
- HardiePlank Siding
- Stone
Interior Spaces
- 5,384 Sq Ft Home
- 1-Story Property
- Wet Bar
- Central Vacuum
- Ceiling Fan
- Gas Log Fireplace
- Insulated Windows
- Window Treatments
- Mud Room
- Family Room with Fireplace
- 2 Fireplaces
- Living Room with Fireplace
- Sun or Florida Room
- Walk-Out Basement
- Home Security System
Kitchen
- Eat-In Kitchen
- Built-In Oven
- Range
- Microwave
- Dishwasher
- Kitchen Island
- Disposal
Flooring
- Wood
- Ceramic Tile
Bedrooms and Bathrooms
- 4 Bedrooms | 1 Main Level Bedroom
Laundry
- Laundry on main level
- Dryer
- Washer
Outdoor Features
- Balcony
- Patio
Utilities
- Humidifier
- Forced Air Heating and Cooling System
- Heating System Uses Natural Gas
- Power Generator
- Well
- Water Softener is Owned
- Septic System
- High Speed Internet
- Phone Available
- Cable TV Available
Ownership History
Purchase Details
Home Financials for this Owner
Home Financials are based on the most recent Mortgage that was taken out on this home.Purchase Details
Purchase Details
Home Financials for this Owner
Home Financials are based on the most recent Mortgage that was taken out on this home.Purchase Details
Purchase Details
Home Financials for this Owner
Home Financials are based on the most recent Mortgage that was taken out on this home.Purchase Details
Purchase Details
Home Financials for this Owner
Home Financials are based on the most recent Mortgage that was taken out on this home.Purchase Details
Home Financials for this Owner
Home Financials are based on the most recent Mortgage that was taken out on this home.Similar Homes in the area
Home Values in the Area
Average Home Value in this Area
Purchase History
| Date | Buyer | Sale Price | Title Company |
|---|---|---|---|
| Dekorne Mark | $1,550,000 | Sun Title | |
| Bassett Ryan M | -- | None Available | |
| Bassett Ryan | $1,190,000 | Grand Rapids Title Co Llc | |
| Hockstra Donna M | -- | Attorney | |
| Hockstra Dave | -- | None Available | |
| Hockstra Dave | $153,000 | Metropolitan Title Company | |
| Donley Lawrence P | $169,900 | Chicago Title | |
| Gill Gregory S | $155,000 | Metropolitan Title Company |
Mortgage History
| Date | Status | Borrower | Loan Amount |
|---|---|---|---|
| Open | Dekorne Mark | $1,240,000 | |
| Previous Owner | Bassett Ryan | $982,000 | |
| Previous Owner | Bassett Ryan | $1,071,000 | |
| Previous Owner | Hockstra Dave | $450,000 | |
| Previous Owner | Hockstra David | $417,000 | |
| Previous Owner | Hockstra David | $410,000 | |
| Previous Owner | Hockstra Dave | $417,000 | |
| Previous Owner | Hockstra Dave | $400,000 | |
| Previous Owner | Hockstra Dave | $1,050,000 | |
| Previous Owner | Donley Lawrence P | $155,400 | |
| Previous Owner | Gill Greg | $114,059 | |
| Previous Owner | Gill Gregory S | $109,200 |
Property History
| Date | Event | Price | Change | Sq Ft Price |
|---|---|---|---|---|
| 09/30/2021 09/30/21 | Sold | $1,550,000 | -2.8% | $288 / Sq Ft |
| 08/31/2021 08/31/21 | For Sale | $1,595,000 | +34.0% | $296 / Sq Ft |
| 08/24/2021 08/24/21 | Pending | -- | -- | -- |
| 03/09/2016 03/09/16 | Sold | $1,190,000 | -8.4% | $225 / Sq Ft |
| 01/13/2016 01/13/16 | Pending | -- | -- | -- |
| 10/30/2015 10/30/15 | For Sale | $1,299,000 | -- | $245 / Sq Ft |
Tax History Compared to Growth
Tax History
| Year | Tax Paid | Tax Assessment Tax Assessment Total Assessment is a certain percentage of the fair market value that is determined by local assessors to be the total taxable value of land and additions on the property. | Land | Improvement |
|---|---|---|---|---|
| 2024 | $12,303 | $744,200 | $0 | $0 |
| 2023 | $17,757 | $645,800 | $0 | $0 |
| 2022 | $17,200 | $538,600 | $0 | $0 |
| 2021 | $15,782 | $497,800 | $0 | $0 |
| 2020 | $10,672 | $526,400 | $0 | $0 |
| 2019 | $14,287 | $490,300 | $0 | $0 |
| 2018 | $17,046 | $538,500 | $0 | $0 |
| 2017 | $17,193 | $502,400 | $0 | $0 |
| 2016 | $14,287 | $472,600 | $0 | $0 |
| 2015 | -- | $472,600 | $0 | $0 |
| 2013 | -- | $451,900 | $0 | $0 |
Agents Affiliated with this Home
-
Katherine Southwell

Seller's Agent in 2021
Katherine Southwell
Keller Williams GR East
(616) 550-4111
45 in this area
163 Total Sales
-
John Postma

Buyer's Agent in 2021
John Postma
RE/MAX
(616) 975-5623
125 in this area
296 Total Sales
-
M
Buyer's Agent in 2016
Mitchell Panchula
Keller Williams GR East
Map
Source: Southwestern Michigan Association of REALTORS®
MLS Number: 21103323
APN: 41-15-21-205-017
- 1100 Skyevale NE Unit 19
- 1570 Cramton Ave NE
- 7336 Leonard St NE
- 240 Pettis Ave NE
- 6300 Grand River Dr NE
- 6050 Grand River Dr NE
- 742 Honey Creek
- 7277 Weathersfield Ct NE
- 821 Grand River Dr NE
- 222 N Grayfield Ct SE
- 589 Grand River Dr NE
- 6480 Redington Dr SE
- 6255 Clubview Ct NE
- 7035 Ada Depot Dr
- 6374 Lehigh Ct SE
- 7500 Conservation St NE
- 6315 Lehigh Ct SE
- 101 Carl Dr NE
- 2445 Honey Creek Ave NE
- 521 Adapointe Dr SE
- 1050 Skyevale NE Unit 17
- 1080 Skyevale NE
- 1045 Skyevale NE Unit 25
- 1017 Skyevale NE Unit 26
- 1083 Skyevale NE Unit 24
- 6825 Skyevale Ct NE
- 1030 Skyevale NE
- 1030 Skyevale NE
- 1099 Skyevale NE Unit 23
- 985 Skyevale NE Unit 27
- 1111 Skyevale NE
- 6820 Skyevale Ct NE
- 1120 Skyevale NE Unit 20
- 1117 Skyevale NE
- 6838 Skyevale Ct NE
- 951 Skyevale NE Unit 3
- 930 Skyevale NE
- 6850 Skyevale Ct NE
- 933 Skyevale NE Unit 4
- 899 Skyevale NE Unit 5
