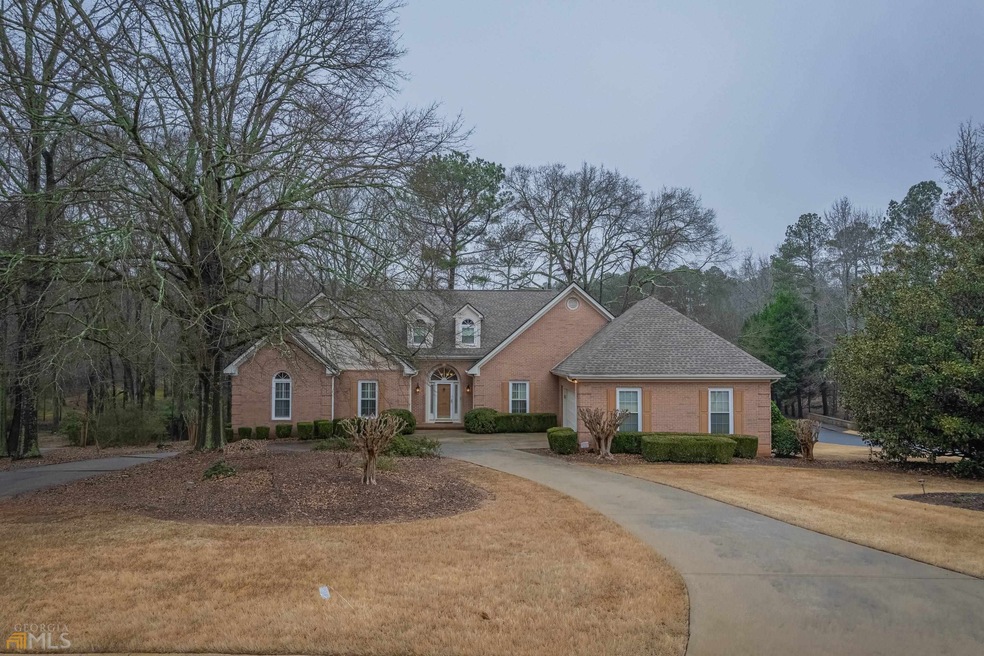
1050 Stonebridge Cir Watkinsville, GA 30677
4
Beds
3.5
Baths
3,122
Sq Ft
0.88
Acres
Highlights
- Wood Flooring
- Main Floor Primary Bedroom
- Corner Lot
- Oconee County Elementary School Rated A
- 1 Fireplace
- High Ceiling
About This Home
As of March 2023Southern classic charm in a great area, near schools, shopping, Hwy 441, Athens. 4 bedrooms, 3 and 1/2 bathrooms, updated kitchen, built-ins and custom cabinets. Corner lot with creek in the back yard. A must see!
Home Details
Home Type
- Single Family
Est. Annual Taxes
- $3,017
Year Built
- Built in 1993
Lot Details
- 0.88 Acre Lot
- Corner Lot
- Sloped Lot
HOA Fees
- $8 Monthly HOA Fees
Home Design
- Brick Exterior Construction
- Composition Roof
Interior Spaces
- 3,122 Sq Ft Home
- 1.5-Story Property
- Bookcases
- Tray Ceiling
- High Ceiling
- 1 Fireplace
- Entrance Foyer
- Family Room
- Formal Dining Room
- Crawl Space
Kitchen
- Built-In Double Oven
- Microwave
- Dishwasher
- Stainless Steel Appliances
Flooring
- Wood
- Carpet
- Tile
Bedrooms and Bathrooms
- 4 Bedrooms | 3 Main Level Bedrooms
- Primary Bedroom on Main
- Walk-In Closet
- Double Vanity
- Bathtub Includes Tile Surround
- Separate Shower
Laundry
- Laundry in Mud Room
- Laundry Room
Parking
- Garage
- Parking Accessed On Kitchen Level
- Garage Door Opener
Schools
- Oconee County Primary/Elementa Elementary School
- Oconee County Middle School
- Oconee County High School
Utilities
- Central Heating and Cooling System
- Heat Pump System
- Electric Water Heater
- Septic Tank
Community Details
- Association fees include ground maintenance
- Daniell Plantation Subdivision
Ownership History
Date
Name
Owned For
Owner Type
Purchase Details
Listed on
Feb 1, 2023
Closed on
Mar 31, 2023
Sold by
Bess Donald E
Bought by
Moon Joshua Lee and Moon Paulette Denise
Seller's Agent
Deborah Burdette
Burdette Realty
Buyer's Agent
Deborah Burdette
Burdette Realty
List Price
$599,900
Sold Price
$553,600
Premium/Discount to List
-$46,300
-7.72%
Total Days on Market
30
Views
84
Current Estimated Value
Home Financials for this Owner
Home Financials are based on the most recent Mortgage that was taken out on this home.
Estimated Appreciation
$90,314
Purchase Details
Closed on
Oct 10, 2006
Sold by
Not Provided
Bought by
Bess Donald E and Bess Jane H
Home Financials for this Owner
Home Financials are based on the most recent Mortgage that was taken out on this home.
Original Mortgage
$267,400
Interest Rate
6.39%
Mortgage Type
New Conventional
Purchase Details
Closed on
Feb 17, 2003
Sold by
Rozek Harry J
Bought by
Rozek Brenda
Map
Create a Home Valuation Report for This Property
The Home Valuation Report is an in-depth analysis detailing your home's value as well as a comparison with similar homes in the area
Similar Homes in Watkinsville, GA
Home Values in the Area
Average Home Value in this Area
Purchase History
| Date | Type | Sale Price | Title Company |
|---|---|---|---|
| Warranty Deed | $553,600 | -- | |
| Deed | $360,000 | -- | |
| Deed | -- | -- |
Source: Public Records
Mortgage History
| Date | Status | Loan Amount | Loan Type |
|---|---|---|---|
| Previous Owner | $204,400 | New Conventional | |
| Previous Owner | $256,000 | New Conventional | |
| Previous Owner | $267,000 | New Conventional | |
| Previous Owner | $267,400 | New Conventional |
Source: Public Records
Property History
| Date | Event | Price | Change | Sq Ft Price |
|---|---|---|---|---|
| 03/31/2023 03/31/23 | Sold | $553,600 | -7.7% | $177 / Sq Ft |
| 03/03/2023 03/03/23 | Pending | -- | -- | -- |
| 02/01/2023 02/01/23 | For Sale | $599,900 | -- | $192 / Sq Ft |
Source: Georgia MLS
Tax History
| Year | Tax Paid | Tax Assessment Tax Assessment Total Assessment is a certain percentage of the fair market value that is determined by local assessors to be the total taxable value of land and additions on the property. | Land | Improvement |
|---|---|---|---|---|
| 2024 | $4,386 | $228,347 | $30,000 | $198,347 |
| 2023 | $3,022 | $174,710 | $22,000 | $152,710 |
| 2022 | $3,017 | $154,318 | $22,000 | $132,318 |
| 2021 | $3,206 | $138,933 | $22,000 | $116,933 |
| 2020 | $3,041 | $131,593 | $22,000 | $109,593 |
| 2019 | $2,896 | $125,330 | $22,000 | $103,330 |
Source: Public Records
Source: Georgia MLS
MLS Number: 20100803
APN: B06J024A
Nearby Homes
- 0 Stonebridge Pkwy Unit 1012660
- 1020 Daniell Ct
- 1130 Latham Dr
- 2053 Experiment Station Rd
- 1191 Twelve Oaks Cir
- 1040 Thomas Ave
- 1036 Falling Leaf Ct Unit 2
- 1045 Falling Leaf Ct Unit 6
- 1330 Christian Dr
- 85 Cedar Dr
- 88 Cedar Dr
- 1150 Cliff Dawson Rd
- 1200 Paxton Ct
- 1810 Paxton Ct
- 1511 Paxton Ct
- 1231 Windy Creek Dr
- 1420 Stonewood Field Rd
- 125 Hight Dr
- 1040 Woodberry Dr
- 1210 Burr Harris Rd
