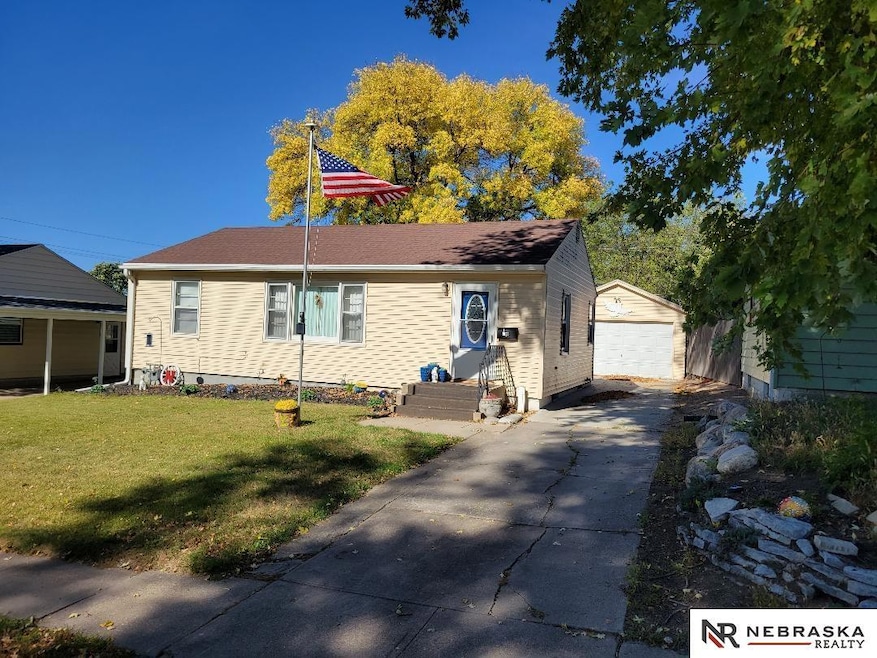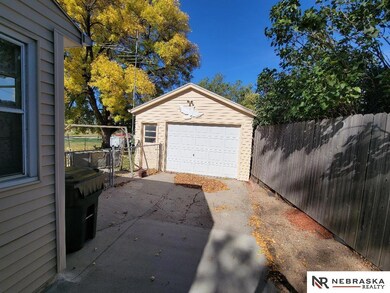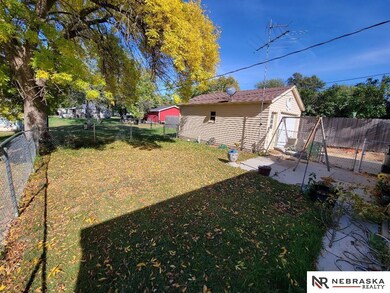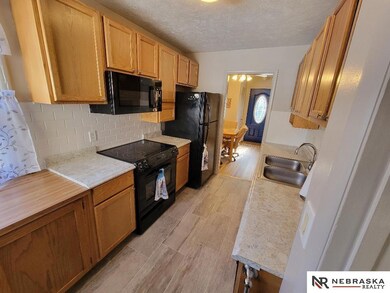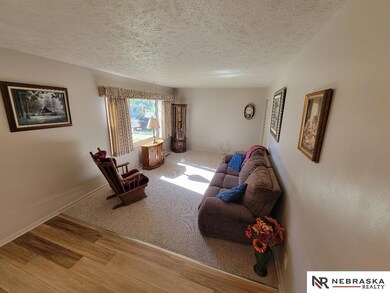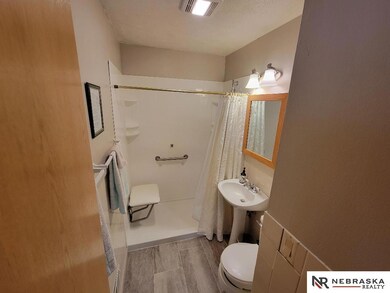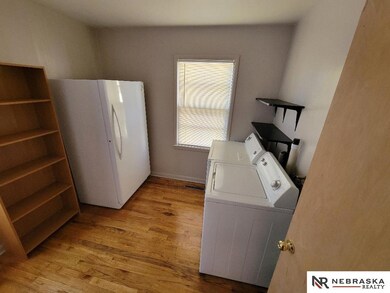
Highlights
- Ranch Style House
- No HOA
- Patio
- Wahoo Middle School Rated A-
- 1 Car Detached Garage
- 2-minute walk to Hackberry Park
About This Home
As of November 2023Why pay rent. This well kept 2 bedroom, 1 bath ranch checks all the boxes. Galley Kitchen with loads of storage, all appliances will stay. Remodeled bathroom with walk-in shower. Main floor laundry. The large unfinished basement provides an opportunity for the handyman to almost double the finished sq. ft. This house also offers vinyl siding, a fenced yard and detached garage.
Last Agent to Sell the Property
Nebraska Realty Brokerage Phone: 402-443-6767 License #0873627 Listed on: 10/17/2023

Last Buyer's Agent
Nebraska Realty Brokerage Phone: 402-443-6767 License #0873627 Listed on: 10/17/2023

Home Details
Home Type
- Single Family
Est. Annual Taxes
- $2,576
Year Built
- Built in 1953
Lot Details
- 0.25 Acre Lot
- Lot Dimensions are 50 x 135
- Chain Link Fence
Parking
- 1 Car Detached Garage
Home Design
- Ranch Style House
- Block Foundation
Interior Spaces
- 864 Sq Ft Home
- Basement with some natural light
Kitchen
- Oven or Range
- <<microwave>>
- Dishwasher
Bedrooms and Bathrooms
- 2 Bedrooms
- 1 Bathroom
Outdoor Features
- Patio
Schools
- Wahoo Elementary And Middle School
- Wahoo High School
Utilities
- Forced Air Heating and Cooling System
- Heating System Uses Gas
Community Details
- No Home Owners Association
- Barry's Subdivision
Listing and Financial Details
- Assessor Parcel Number 006579000
Ownership History
Purchase Details
Home Financials for this Owner
Home Financials are based on the most recent Mortgage that was taken out on this home.Purchase Details
Home Financials for this Owner
Home Financials are based on the most recent Mortgage that was taken out on this home.Purchase Details
Similar Homes in Wahoo, NE
Home Values in the Area
Average Home Value in this Area
Purchase History
| Date | Type | Sale Price | Title Company |
|---|---|---|---|
| Personal Reps Deed | $190,000 | Home Services Title | |
| Warranty Deed | $140,000 | Homeservices Title | |
| Deed Of Distribution | -- | None Available |
Mortgage History
| Date | Status | Loan Amount | Loan Type |
|---|---|---|---|
| Previous Owner | $140,462 | Stand Alone First |
Property History
| Date | Event | Price | Change | Sq Ft Price |
|---|---|---|---|---|
| 11/17/2023 11/17/23 | Sold | $189,900 | 0.0% | $220 / Sq Ft |
| 10/20/2023 10/20/23 | Pending | -- | -- | -- |
| 10/17/2023 10/17/23 | For Sale | $189,900 | +35.6% | $220 / Sq Ft |
| 10/19/2020 10/19/20 | Sold | $140,000 | 0.0% | $162 / Sq Ft |
| 09/11/2020 09/11/20 | Pending | -- | -- | -- |
| 09/09/2020 09/09/20 | For Sale | $140,000 | -- | $162 / Sq Ft |
Tax History Compared to Growth
Tax History
| Year | Tax Paid | Tax Assessment Tax Assessment Total Assessment is a certain percentage of the fair market value that is determined by local assessors to be the total taxable value of land and additions on the property. | Land | Improvement |
|---|---|---|---|---|
| 2024 | $2,010 | $146,333 | $20,242 | $126,091 |
| 2023 | $2,274 | $129,932 | $20,242 | $109,690 |
| 2022 | $0 | $104,301 | $20,242 | $84,059 |
| 2021 | $1,687 | $89,184 | $20,242 | $68,942 |
| 2020 | $1,687 | $86,939 | $20,242 | $66,697 |
| 2019 | $1,675 | $84,374 | $20,242 | $64,132 |
| 2018 | $1,690 | $81,550 | $20,240 | $61,310 |
| 2017 | $1,685 | $81,550 | $20,240 | $61,310 |
| 2016 | $1,712 | $81,620 | $20,240 | $61,380 |
| 2015 | $1,724 | $81,620 | $20,240 | $61,380 |
| 2014 | $1,754 | $81,620 | $20,240 | $61,380 |
| 2012 | $1,857 | $81,620 | $20,240 | $61,380 |
Agents Affiliated with this Home
-
Timothy Shanahan
T
Seller's Agent in 2023
Timothy Shanahan
Nebraska Realty
(402) 413-8000
46 in this area
120 Total Sales
-
Cindy Hall
C
Seller's Agent in 2020
Cindy Hall
Dodge County Realty Group
2 in this area
18 Total Sales
Map
Source: Great Plains Regional MLS
MLS Number: 22324393
APN: 006579000
- 1007 W 8th St
- 758 W Park Cir
- 1033 W 10th St
- 565 W 10th St
- 453 W 7th St
- 1530 Highway 77 Unit 4.55 Ac.
- 444 W 4th St
- 453 W 4th St
- 649 W 2nd St
- 143 N Sycamore St
- 1365 N Chestnut St
- 1546 N Sycamore St
- 154 W 3rd St
- 1775 17th Avenue Rd
- 327 N Linden St
- 1757 N Linden St
- 1783 N Linden St
- 2228 N Linden St
- 528 E 14th St
- 128 S Elm St
