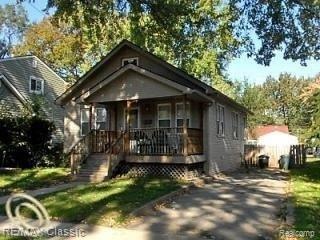
$99,000
- 1 Bed
- 1 Bath
- 792 Sq Ft
- 404 W Madge Ave
- Hazel Park, MI
Great Opportunity to purchase this Ranch Home in Prime location of Hazel Park. Minutes for I-75 and 696 freeways. Close to all shopping, restaurants, Gas stations, Grocery Stores , Entertainment and much more. Brand New roof replaced within past year and many other updates done to the property. This property is well under priced at 125 a Sq ft while properties in the area sell up to or more then
Daniel Salmo Community Choice Realty Inc
