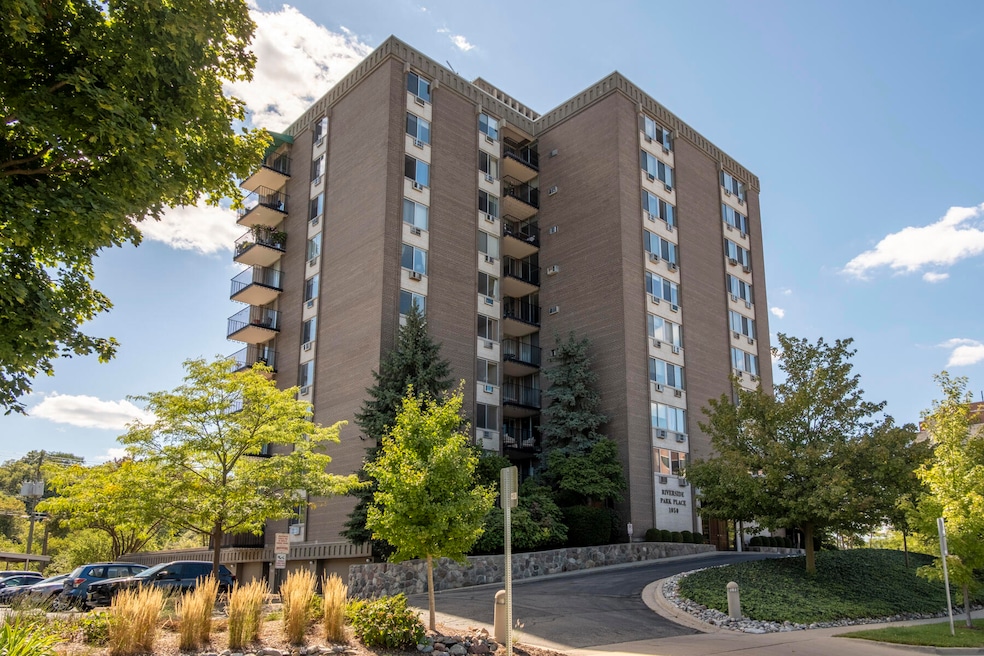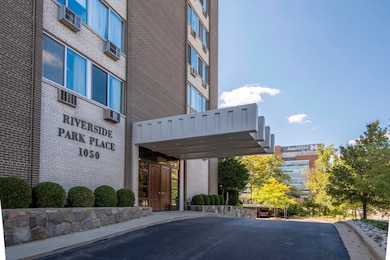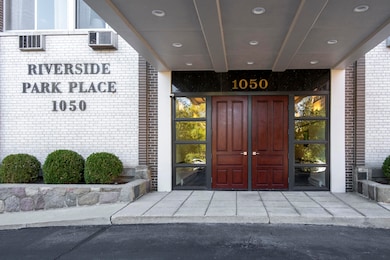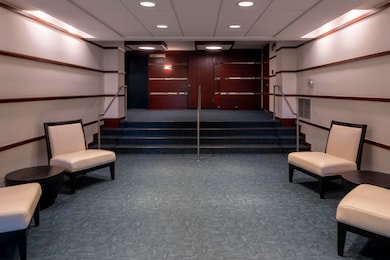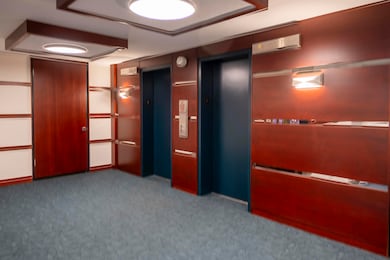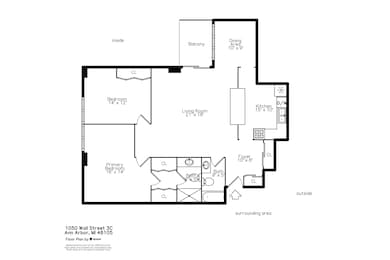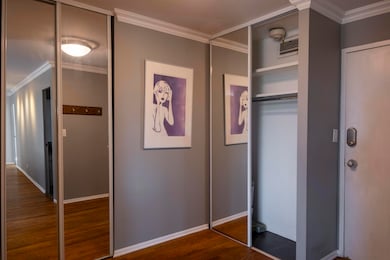Riverside Park Place 1050 Wall St Unit 3C Ann Arbor, MI 48105
Broadway NeighborhoodEstimated payment $2,846/month
Highlights
- Fitness Center
- In Ground Pool
- Contemporary Architecture
- Ann Arbor STEAM at Northside Rated A
- River Front
- 3-minute walk to Riverside Park
About This Home
Riverside Park Place Condo with light filled south exposure,
2 bedroom and 2 bath 1182 sqhome. Updated kitchen w/granite countertops, 42'' cherry cabinets, lovely tile flooring. Kitchen is open to the living room with a friendly breakfast bar. Oak floors flow throughout living & dining room, front hall. New Carpet in both bedrooms. Primary bath with beautiful natural slate, oversized shower with dual shower heads and custom vanity. Main bath has Marble floor and vessel sink. Beautiful, quiet views of the river and playing fields from the balcony and south-facing windows. 4 window AC units. Carport #35 and storage locker #24. The well run association offers a pool and community room for your added enjoyment. Walk to Medical center, Kerrytown and Downtown. Easy access to transit system.
Property Details
Home Type
- Condominium
Year Built
- Built in 1966
HOA Fees
- $586 Monthly HOA Fees
Parking
- Carport
Home Design
- Contemporary Architecture
- Brick Exterior Construction
- Rubber Roof
Interior Spaces
- 1,182 Sq Ft Home
- Insulated Windows
- Window Screens
- Mud Room
- Home Gym
- Home Security System
- Laundry on main level
Kitchen
- Eat-In Kitchen
- Built-In Electric Oven
- Cooktop
- Microwave
- Dishwasher
- Kitchen Island
- Snack Bar or Counter
- Disposal
Flooring
- Wood
- Carpet
Bedrooms and Bathrooms
- 2 Main Level Bedrooms
- 2 Full Bathrooms
Basement
- Walk-Out Basement
- Basement Fills Entire Space Under The House
Accessible Home Design
- Accessible Approach with Ramp
- Accessible Ramps
Pool
- In Ground Pool
- Above Ground Pool
Outdoor Features
- Covered Patio or Porch
Utilities
- Cooling System Mounted In Outer Wall Opening
- Baseboard Heating
- Electric Water Heater
- High Speed Internet
- Phone Connected
- Cable TV Available
Additional Features
- River Front
- Mineral Rights Excluded
Community Details
Overview
- Association fees include trash, snow removal, sewer, lawn/yard care
- $7,032 HOA Transfer Fee
- Association Phone (248) 769-7388
- Riverside Park Place Condos
- Riverside Park Place Subdivision
- 10-Story Property
Amenities
- Meeting Room
- Laundry Facilities
Recreation
- Fitness Center
- Recreational Area
Pet Policy
- Pets Allowed
Security
- Fire and Smoke Detector
- Fire Sprinkler System
Map
About Riverside Park Place
Home Values in the Area
Average Home Value in this Area
Tax History
| Year | Tax Paid | Tax Assessment Tax Assessment Total Assessment is a certain percentage of the fair market value that is determined by local assessors to be the total taxable value of land and additions on the property. | Land | Improvement |
|---|---|---|---|---|
| 2025 | $8,512 | $165,900 | $0 | $0 |
| 2024 | $8,279 | $164,000 | $0 | $0 |
| 2023 | $6,506 | $156,300 | $0 | $0 |
| 2022 | $7,090 | $139,400 | $0 | $0 |
| 2021 | $6,877 | $143,200 | $0 | $0 |
| 2020 | $6,738 | $142,600 | $0 | $0 |
| 2019 | $6,413 | $138,500 | $138,500 | $0 |
| 2018 | $6,323 | $126,700 | $0 | $0 |
| 2017 | $5,071 | $110,300 | $0 | $0 |
| 2016 | $6,274 | $101,395 | $0 | $0 |
| 2015 | $6,016 | $101,092 | $0 | $0 |
| 2014 | $6,016 | $93,408 | $0 | $0 |
| 2013 | -- | $93,408 | $0 | $0 |
Property History
| Date | Event | Price | List to Sale | Price per Sq Ft |
|---|---|---|---|---|
| 12/04/2025 12/04/25 | Price Changed | $295,000 | -3.0% | $250 / Sq Ft |
| 09/26/2025 09/26/25 | Price Changed | $304,000 | -5.0% | $257 / Sq Ft |
| 09/01/2025 09/01/25 | Price Changed | $319,900 | -3.0% | $271 / Sq Ft |
| 07/16/2025 07/16/25 | Price Changed | $329,900 | -2.9% | $279 / Sq Ft |
| 05/19/2025 05/19/25 | Price Changed | $339,900 | -2.9% | $288 / Sq Ft |
| 04/11/2025 04/11/25 | For Sale | $349,900 | -- | $296 / Sq Ft |
Purchase History
| Date | Type | Sale Price | Title Company |
|---|---|---|---|
| Warranty Deed | $319,900 | Preferred Title | |
| Interfamily Deed Transfer | -- | None Available | |
| Warranty Deed | $295,000 | Barrister Settlement &Title | |
| Warranty Deed | $241,000 | Liberty Title | |
| Interfamily Deed Transfer | -- | Meridian Title Corp | |
| Warranty Deed | $218,000 | Ab | |
| Deed | $147,500 | -- | |
| Deed | $118,000 | -- | |
| Deed | $89,000 | -- |
Mortgage History
| Date | Status | Loan Amount | Loan Type |
|---|---|---|---|
| Previous Owner | $168,000 | New Conventional | |
| Previous Owner | $174,400 | New Conventional |
Source: MichRIC
MLS Number: 25014738
APN: 09-21-304-042
- 1050 Wall St Unit 5A
- 330 Detroit St Unit 201
- 330 Detroit St Unit 202
- 330 Detroit St Unit 301
- 330 Detroit St Unit 302
- 330 Detroit St Unit 501
- 330 Detroit St Unit 502
- 330 Detroit St Unit 304
- 330 Detroit St Unit 303
- 330 Detroit St Unit 402
- 330 Detroit St Unit 503
- 330 Detroit St Unit 101
- 330 Detroit St Unit 403
- 330 Detroit St Unit 401
- 330 Detroit St Unit 203
- 330 Detroit St Unit 204
- 1201 Island Dr Unit 104
- 922 Catherine St
- 1261 Island Dr Unit 201
- 921 E Huron St Unit 6
- 1099 Maiden Ln
- 1105 Freesia Ct Unit 690
- 1100 Broadway St
- 809 E Kingsley St
- 1233 Island Dr Unit 201
- 1257 Island Dr Unit 203
- 809 Catherine St
- 1253 Island Dr Unit 102
- 203 N State St Unit 2
- 337 Beakes St
- 505 E Huron St Unit 707
- 213 N Division St Unit 1
- 1520 Traver Rd
- 205 S State St
- 413 E Huron St
- 425 E Washington St
- 411 E Washington St
- 418 E Washington St
- 410 Observatory St
- 1335 Geddes Ave
