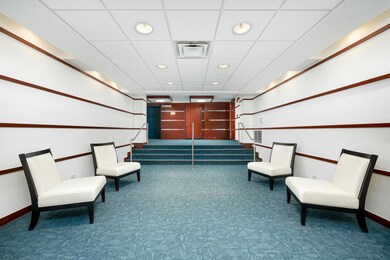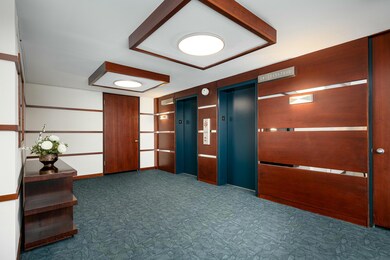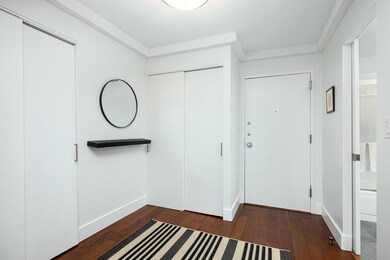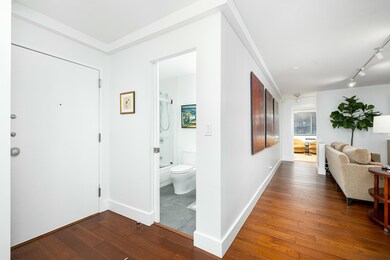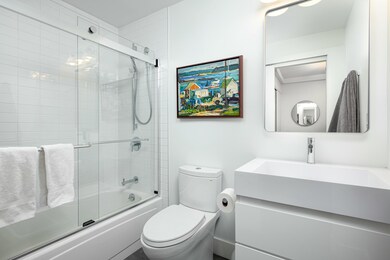
Riverside Park Place 1050 Wall St Unit 7C Ann Arbor, MI 48105
Broadway NeighborhoodHighlights
- In Ground Pool
- Wood Flooring
- Elevator
- Ann Arbor STEAM at Northside Rated A
- Meeting Room
- 3-minute walk to Riverside Park
About This Home
As of April 2025Experience upscale living in this beautifully updated 2-bdr, 2- full bth condo, featuring elegant oak hardwood floors throughout. The modern fully updated kitchen and bathrooms boast sleek quartz Ctops and premium Grohe faucets and new vanities .Enjoy ultimate comfort with updated electrical wires, plumbing, baseboard heaters, plus individual smart thermostats in each room. Step onto your private balcony and take in breathtaking views of the Huron River. Located within walking distance of U of M Hospital, Kellogg Eye Center, and Kerrytown. This home offers unmatched convenience. This well-appointed building includes a heated outdoor pool, a spacious gathering area, a dedicated garage space, and extra storage. A perfect blend of luxury, location, and lifestyle—schedule your showing today.
Last Agent to Sell the Property
The Charles Reinhart Company License #6501441714 Listed on: 04/26/2025

Townhouse Details
Home Type
- Townhome
Est. Annual Taxes
- $9,310
Year Built
- Built in 1966
Lot Details
- 820 Sq Ft Lot
HOA Fees
- $632 Monthly HOA Fees
Parking
- 1 Car Attached Garage
- Garage Door Opener
Home Design
- Brick Exterior Construction
- Slab Foundation
Interior Spaces
- 1,182 Sq Ft Home
- Insulated Windows
- Window Treatments
- Window Screens
- Dining Area
Kitchen
- Eat-In Kitchen
- Oven
- Range
- Microwave
- Dishwasher
Flooring
- Wood
- Tile
Bedrooms and Bathrooms
- 2 Main Level Bedrooms
- 2 Full Bathrooms
Laundry
- Laundry Room
- Laundry in Hall
- Laundry on main level
Outdoor Features
- In Ground Pool
Schools
- Northside Elementary School
- Clague Middle School
- Skyline High School
Utilities
- Cooling System Mounted In Outer Wall Opening
- Forced Air Heating System
- Heating System Uses Natural Gas
- Natural Gas Water Heater
- Cable TV Available
Community Details
Overview
- Association fees include water, trash, snow removal, sewer, lawn/yard care
- $7 HOA Transfer Fee
- Association Phone (248) 769-7388
- Riverside Park Place Subdivision
- 12-Story Property
Amenities
- Meeting Room
- Laundry Facilities
- Elevator
Recreation
Pet Policy
- Pets Allowed
Ownership History
Purchase Details
Home Financials for this Owner
Home Financials are based on the most recent Mortgage that was taken out on this home.Purchase Details
Purchase Details
Purchase Details
Purchase Details
Home Financials for this Owner
Home Financials are based on the most recent Mortgage that was taken out on this home.Similar Homes in Ann Arbor, MI
Home Values in the Area
Average Home Value in this Area
Purchase History
| Date | Type | Sale Price | Title Company |
|---|---|---|---|
| Warranty Deed | $379,000 | Ata National Title | |
| Warranty Deed | $379,000 | Ata National Title | |
| Warranty Deed | $325,000 | Preferred Title | |
| Warranty Deed | $281,000 | None Available | |
| Interfamily Deed Transfer | -- | None Available | |
| Warranty Deed | $230,000 | -- |
Mortgage History
| Date | Status | Loan Amount | Loan Type |
|---|---|---|---|
| Previous Owner | $184,000 | Fannie Mae Freddie Mac |
Property History
| Date | Event | Price | Change | Sq Ft Price |
|---|---|---|---|---|
| 04/25/2025 04/25/25 | Sold | $379,000 | +2.7% | $321 / Sq Ft |
| 03/20/2025 03/20/25 | For Sale | $369,000 | -- | $312 / Sq Ft |
Tax History Compared to Growth
Tax History
| Year | Tax Paid | Tax Assessment Tax Assessment Total Assessment is a certain percentage of the fair market value that is determined by local assessors to be the total taxable value of land and additions on the property. | Land | Improvement |
|---|---|---|---|---|
| 2024 | $9,310 | $172,900 | $0 | $0 |
| 2023 | $8,597 | $164,600 | $0 | $0 |
| 2022 | $8,903 | $145,100 | $0 | $0 |
| 2021 | $8,651 | $148,600 | $0 | $0 |
| 2020 | $7,453 | $147,500 | $0 | $0 |
| 2019 | $6,212 | $143,100 | $143,100 | $0 |
| 2018 | $6,124 | $133,100 | $0 | $0 |
| 2017 | $5,957 | $120,200 | $0 | $0 |
| 2016 | $5,044 | $104,546 | $0 | $0 |
| 2015 | $4,803 | $104,234 | $0 | $0 |
| 2014 | $4,803 | $100,978 | $0 | $0 |
| 2013 | -- | $100,978 | $0 | $0 |
Agents Affiliated with this Home
-
Haleh Najafi

Seller's Agent in 2025
Haleh Najafi
The Charles Reinhart Company
(734) 717-4311
1 in this area
14 Total Sales
-
Timothy Powell

Buyer's Agent in 2025
Timothy Powell
The Charles Reinhart Company
(734) 216-6168
1 in this area
161 Total Sales
About Riverside Park Place
Map
Source: Southwestern Michigan Association of REALTORS®
MLS Number: 25009574
APN: 09-21-304-066
- 1050 Wall St Unit 6C
- 1050 Wall St Unit 2E
- 1050 Wall St Unit 8F
- 1050 Wall St Unit 2C
- 1050 Wall St Unit 3C
- 1117 Freesia Ct Unit 19
- 330 Detroit St Unit 101
- 330 Detroit St Unit 303
- 330 Detroit St Unit 401
- 330 Detroit St Unit 203
- 330 Detroit St Unit 201
- 330 Detroit St Unit 503
- 330 Detroit St Unit 502
- 330 Detroit St Unit 501
- 330 Detroit St Unit 403
- 330 Detroit St Unit 402
- 330 Detroit St Unit 304
- 330 Detroit St Unit 302
- 330 Detroit St Unit 301
- 330 Detroit St Unit 204


