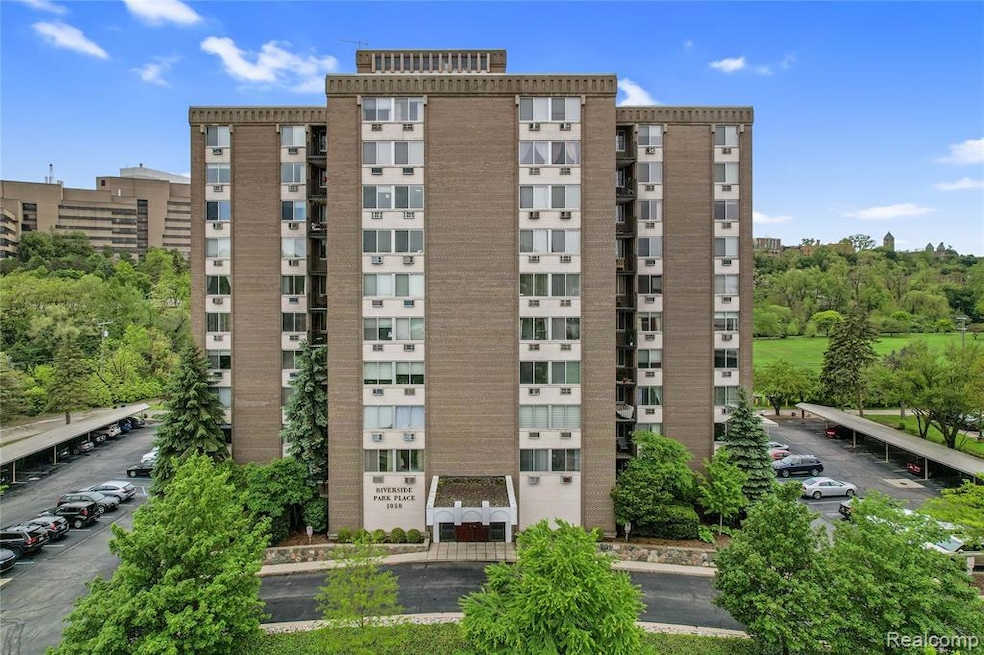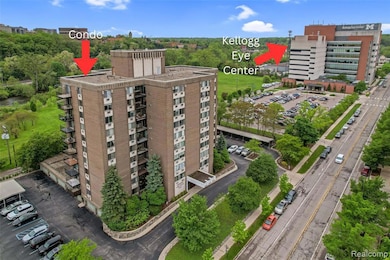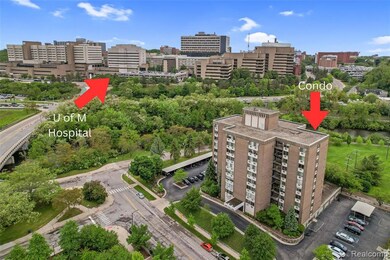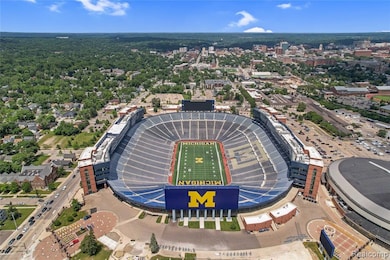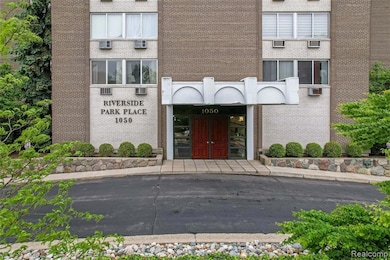
$349,000
- 3 Beds
- 2 Baths
- 1,209 Sq Ft
- 1050 Wall St
- Unit 2E
- Ann Arbor, MI
Ultramodern Riverside Park Place condo offers the best of both worlds, location meets refined design. Over $72,000 in recent updates! Everything new: from vinyl plank flooring throughout the main living area, kitchen offers Espresso maple cabinets, Difiniti Quartz counters, all stainless steel appliances. 2 full bathrooms with ceramic tile flooring, new toilets, tub/tiled shower, quartz counter
Melissa Socha Modern Way Realty LLC
