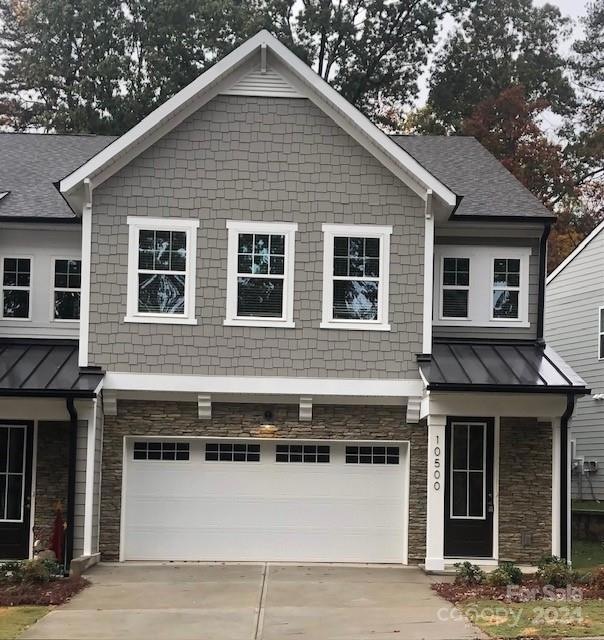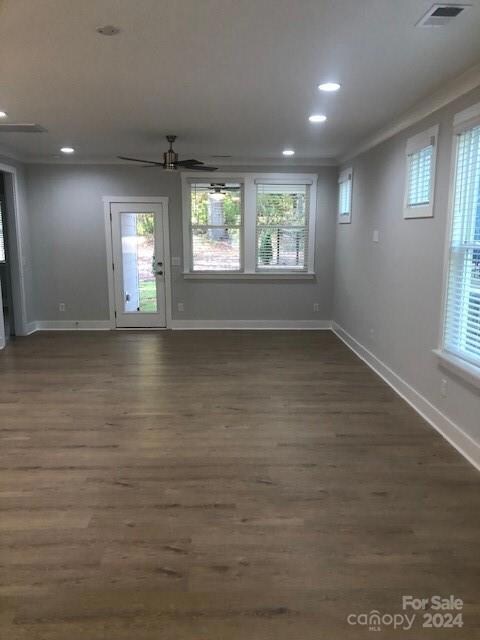
10500 Audubon Ridge Dr Unit 13 Cornelius, NC 28031
Highlights
- New Construction
- Open Floorplan
- Traditional Architecture
- Bailey Middle School Rated A-
- Wooded Lot
- End Unit
About This Home
As of December 2024Beautiful TOWNHOME. LAKE NORMAN is 2.2 miles, a short 6 min. drive from this Luxury Townhome Living in Cornelius. Quaint 27 townhome community nestled among greenspace, streams & walking trails. Enjoy short walks to the elementary school, Local eats, downtown Old Cornelius, Harris Teeter & more local shops. New construction home has a spacious & open concept floorplan perfect for entertaining or relaxing with family. Gourmet kitchen w/ high-end appliances - gas cooktop w/ stacked Micro/oven & SS hood, white cabinets & quartz countertops. Over-sized Primary bath w/tile shower & bench and two vanities. Need a downstairs BR w/ full bath, look no further. An extended back porch for gathering w/friends. Maintenance-free backyard backs up to mature trees for privacy. And a dog park for Fluffy. HOA includes water. Ask onsite agent about preferred lenders & closing cost contribution. Model onsite, open Tues-Sun.
Last Agent to Sell the Property
BSI Builder Services Brokerage Email: lind.goodman@bsinewhomes.com License #206859
Townhouse Details
Home Type
- Townhome
Year Built
- Built in 2024 | New Construction
Lot Details
- End Unit
- Wooded Lot
- Lawn
HOA Fees
- $225 Monthly HOA Fees
Parking
- 2 Car Attached Garage
- Front Facing Garage
- Garage Door Opener
- Driveway
Home Design
- Traditional Architecture
- Slab Foundation
- Stone Siding
- Hardboard
Interior Spaces
- 2-Story Property
- Open Floorplan
- Wired For Data
- Ceiling Fan
- Insulated Windows
- Entrance Foyer
- Pull Down Stairs to Attic
- Washer and Electric Dryer Hookup
Kitchen
- Breakfast Bar
- Built-In Self-Cleaning Oven
- Electric Oven
- Gas Cooktop
- Range Hood
- Microwave
- Plumbed For Ice Maker
- Dishwasher
- Kitchen Island
- Disposal
Flooring
- Tile
- Vinyl
Bedrooms and Bathrooms
- Walk-In Closet
- 3 Full Bathrooms
Outdoor Features
- Covered patio or porch
Schools
- J.V. Washam Elementary School
- Bailey Middle School
- William Amos Hough High School
Utilities
- Forced Air Zoned Heating and Cooling System
- Heating System Uses Natural Gas
- Underground Utilities
- Cable TV Available
Listing and Financial Details
- Assessor Parcel Number 005-092-66
Community Details
Overview
- Superior Association Management Association, Phone Number (704) 875-7299
- Built by Towne Living at Washam Potts, LLC
- Washam Potts Townhomes Subdivision, Windsor Floorplan
- Mandatory home owners association
Recreation
- Dog Park
- Trails
Map
Home Values in the Area
Average Home Value in this Area
Property History
| Date | Event | Price | Change | Sq Ft Price |
|---|---|---|---|---|
| 12/09/2024 12/09/24 | Sold | $570,000 | -0.9% | $242 / Sq Ft |
| 11/09/2024 11/09/24 | Pending | -- | -- | -- |
| 11/06/2024 11/06/24 | For Sale | $574,900 | +0.9% | $244 / Sq Ft |
| 10/17/2024 10/17/24 | Off Market | $570,000 | -- | -- |
| 10/17/2024 10/17/24 | For Sale | $576,600 | 0.0% | $244 / Sq Ft |
| 05/28/2024 05/28/24 | Pending | -- | -- | -- |
| 05/28/2024 05/28/24 | For Sale | $576,600 | -- | $244 / Sq Ft |
Similar Homes in Cornelius, NC
Source: Canopy MLS (Canopy Realtor® Association)
MLS Number: 4144938
- 10408 Audubon Ridge Dr
- 10528 Audubon Ridge Dr
- 19221 Coachmans Trace
- 10619 Audubon Ridge Dr Unit 24
- 10611 Audubon Ridge Dr Unit 26
- 10607 Audubon Ridge Dr Unit 27
- 10315 Washam Potts Rd
- 10113 Allison Taylor Ct
- 19057 Coachmans Trace
- 19416 Fridley Ln
- 19009 Coachmans Trace
- 9311 Glenashley Dr
- 9189 Glenashley Dr
- 10609 Washam Potts Rd
- 9808 Washam Potts Rd
- 18710 Coverdale Ct
- 9724 Cadman Ct
- 10708 Danesway Ln
- 19054 Long Pond Ln
- 11231 Heritage Green Dr



