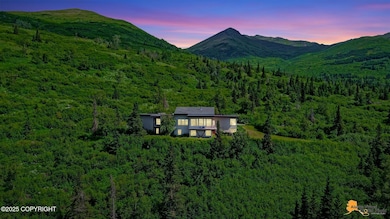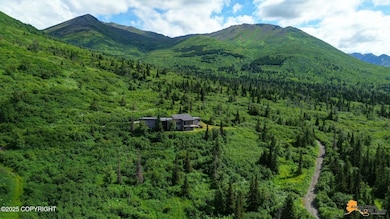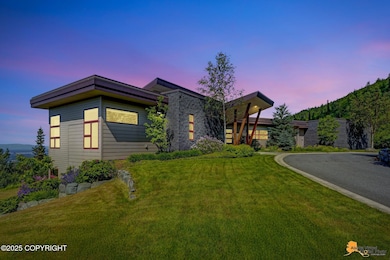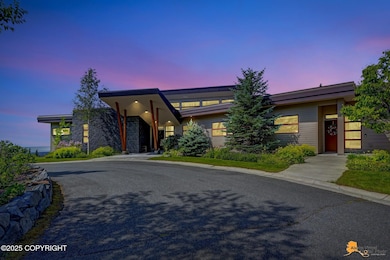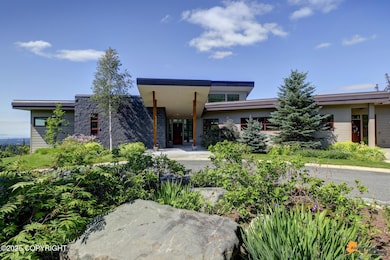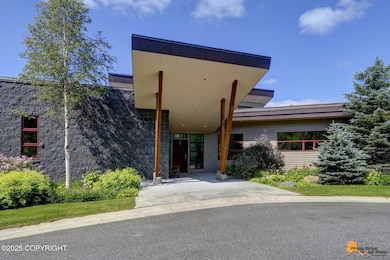10500 Blackwolf Cir Anchorage, AK 99507
Basher NeighborhoodEstimated payment $15,799/month
Highlights
- Property fronts an inlet
- 7.54 Acre Lot
- Vaulted Ceiling
- Unobstructed Views
- Deck
- Ranch Style House
About This Home
PRICED TO MOVE - MOTIVATED SELLER! Welcome to 10500 Blackwolf Circle, a stunning 7,274 sq. ft. hillside estate nestled on 7.5 acres of pristine forestland directly bordering Chugach State Park. Originally hand-selected by the area's homesteader and developer for its superior soils, protected privacy, and breathtaking panoramic viewsthis architecturally significant home offers an unparalleled sense of serenity.
Perched atop a hillside, this estate captures uninterrupted, panoramic views that stretch from the shimmering waters of Cook Inlet to the majestic silhouette of Sleeping Lady, with the twinkling lights of the Anchorage skyline completing the breathtaking vista. Whether you're enjoying a quiet morning coffee or hosting an evening gathering, the ever-changing Alaskan landscape provides a stunning natural backdrop. Expansive windows and vaulted ceilings throughout the home ensure these world-class views are always front and center, seamlessly blending indoor comfort with the wild beauty just beyond your doorstep.
Inside, the chef's kitchen is a true culinary masterpiece, designed with both functionality and style in mind. Outfitted with top-of-the-line Sub-Zero and KitchenAid appliances, this kitchen ensures that every cooking experience is effortless and enjoyable. The space features double ovens, a 6-burner gas range, and a spacious walk-in pantry, offering ample storage for all your culinary essentials. The expansive countertops provide plenty of room for meal preparation, and the elegant cabinetry adds a refined touch to the space.
The grand primary suite is a luxurious retreat with large windows that frame breathtaking views of Cook Inlet, Sleeping Lady, and the surrounding forest. The expansive space is filled with natural light, high ceilings, and elegant finishes, creating a serene and inviting atmosphere.
The primary bathroom offers a spa-like experience, featuring a Bain Ultra soaking tub with stunning views, an AMEREC steam shower, dual vanities, and a custom walk-in closet with built-in shelving and ample storage. Every detail is designed for comfort and relaxation.
Beyond the primary suite, a host of additional features awaits, including a professional-grade home gym with epoxy flooring and mirrored walls, an OHCO M.8 Neo luxury massage chair, an Olhausen 8' pool table, and four Smart TVs, perfect for both relaxation and entertainment.
The separate in-law suite offers a private and self-contained living area, perfect for guests, extended family, or as a rental opportunity. This suite features its own new appliances, including a full kitchen, ensuring complete independence and comfort. Whether used as a guest retreat or for multigenerational living, this space provides flexibility and privacy while still maintaining close proximity to the main living areas of the home.
This smart home is equipped with an automatic gated entrance, Alarm.com whole-home security, central A/C, radiant in-floor heating, a smart thermostat and humidifier, and EERO mesh Wi-Fi throughout. Recent upgrades include a new well pump, septic tank, GE washer/dryers, LED defogging mirrors, and a Kinetico whole-home water filtration and softener system. Outdoors, enjoy a professionally maintained irrigation system and the peaceful, surroundings of your private Alaskan sanctuary.
Offered fully furnished with high-end pieces from TreeForms, Kardiel, and more, including all artwork and designer florals. This turnkey property represents a rare opportunity to own a luxurious, move-in-ready estate.
For a more detailed explanation of this phenomenal property please see the Owner's disclosure and Features List.
Home Details
Home Type
- Single Family
Est. Annual Taxes
- $27,982
Year Built
- Built in 2007
Lot Details
- 7.54 Acre Lot
- Property fronts an inlet
- Kennel
- Sprinkler System
- Private Yard
- Property is zoned R10, Residential Alpine/Slope
Parking
- 2 Car Attached Garage
- Attached Carport
- Open Parking
Property Views
- Unobstructed Views
- City Lights Views
Home Design
- Ranch Style House
- Slab Foundation
- Shingle Roof
Interior Spaces
- 7,274 Sq Ft Home
- Wet Bar
- Central Vacuum
- Vaulted Ceiling
- Fireplace
- Family Room
- Den
- Basement
Kitchen
- Walk-In Pantry
- Double Oven
- Gas Cooktop
- Dishwasher
- Wine Cooler
- Solid Surface Countertops
- Trash Compactor
Flooring
- Wood
- Concrete
- Tile
Bedrooms and Bathrooms
- 4 Bedrooms
- In-Law or Guest Suite
- Soaking Tub
- Steam Shower
Home Security
- Home Security System
- Fire and Smoke Detector
Outdoor Features
- Deck
Schools
- Baxter Elementary School
- Wendler Middle School
- Bettye Davis East Anchorage High School
Utilities
- Cooling Available
- Forced Air Heating System
- Electricity To Lot Line
- Private Water Source
- Water Purifier
- Water Softener
- Septic Tank
Map
Home Values in the Area
Average Home Value in this Area
Tax History
| Year | Tax Paid | Tax Assessment Tax Assessment Total Assessment is a certain percentage of the fair market value that is determined by local assessors to be the total taxable value of land and additions on the property. | Land | Improvement |
|---|---|---|---|---|
| 2025 | $27,982 | $1,951,200 | $426,400 | $1,524,800 |
| 2024 | $27,982 | $1,886,200 | $426,400 | $1,459,800 |
| 2023 | $25,887 | $1,681,000 | $406,000 | $1,275,000 |
| 2022 | $25,253 | $1,624,000 | $406,000 | $1,218,000 |
| 2021 | $24,695 | $1,477,000 | $406,000 | $1,071,000 |
| 2020 | $18,243 | $1,427,000 | $406,000 | $1,021,000 |
| 2019 | $0 | $0 | $0 | $0 |
Property History
| Date | Event | Price | Change | Sq Ft Price |
|---|---|---|---|---|
| 09/16/2025 09/16/25 | Price Changed | $2,550,000 | -7.3% | $351 / Sq Ft |
| 08/22/2025 08/22/25 | Price Changed | $2,750,000 | -5.0% | $378 / Sq Ft |
| 06/30/2025 06/30/25 | Price Changed | $2,895,000 | -12.1% | $398 / Sq Ft |
| 06/17/2025 06/17/25 | For Sale | $3,295,000 | +37.9% | $453 / Sq Ft |
| 06/11/2021 06/11/21 | Sold | -- | -- | -- |
| 03/17/2021 03/17/21 | Pending | -- | -- | -- |
| 08/28/2019 08/28/19 | For Sale | $2,390,000 | -- | $329 / Sq Ft |
Purchase History
| Date | Type | Sale Price | Title Company |
|---|---|---|---|
| Quit Claim Deed | -- | Fidelity National Title | |
| Warranty Deed | -- | None Listed On Document |
Mortgage History
| Date | Status | Loan Amount | Loan Type |
|---|---|---|---|
| Previous Owner | $1,573,568 | VA |
Source: Alaska Multiple Listing Service
MLS Number: 25-7476
APN: 04103331000
- 10121 Middlerock Rd
- 9921 Nearpoint Dr
- L1 Montagne Cir
- 000 Atelier Dr
- 9900 Hillhaven Cir
- 10341 Stroganof Dr
- L11 Panorama Dr
- L13 Panorama Dr
- L6 Panorama Dr
- L7 Panorama Dr
- L2 Panorama Dr
- L3 Panorama Dr
- 4364 Rendezvous Cir
- 10100 Zermatt Cir
- 8470 Pioneer Dr
- 4021 Resurrection Dr
- 3925 Roundtop Cir
- 11300 Browder Ave
- 3933 Sycamore Loop
- 4370 Ambler Cir
- 9921 Nearpoint Dr Unit 1
- 9921 Nearpoint Dr Unit 2
- 8621 Leeper Cir
- 8210 Williwa Ave Unit B
- 7730 Anne Cir
- 8111 Northwind Ave
- 5703 Jennifer Cir
- 6512 Carlos Ct
- 6873 Brittany Rock Way Unit 12
- 3661 Little Bear Place Unit 29
- 2811 Baxter Rd Unit 1A
- 4318 Vance Dr
- 2733 Collie Hill Way
- 5926 Prosperity Dr
- 2706 Lee St Unit 2
- 1916 Beaver Place Unit 3
- 1140 Loop
- 1741 Beaver Place Unit 4
- 5419 E 26th Ave Unit B
- 3411 E 80th Ave

