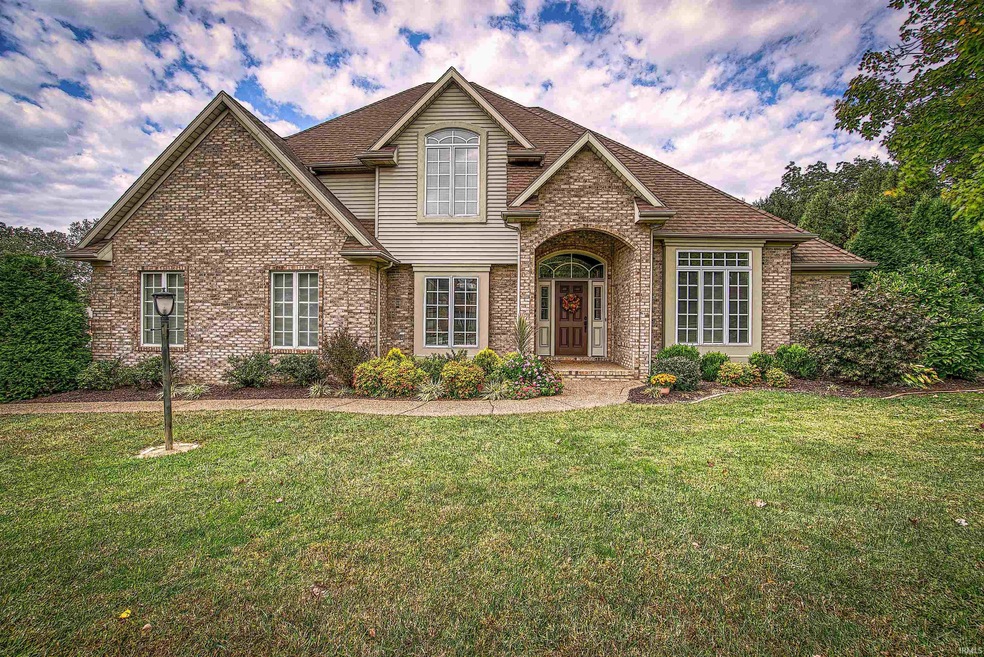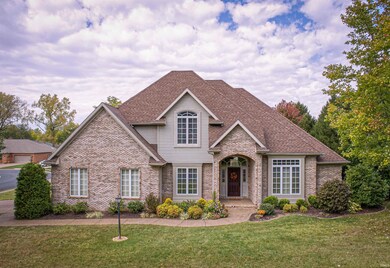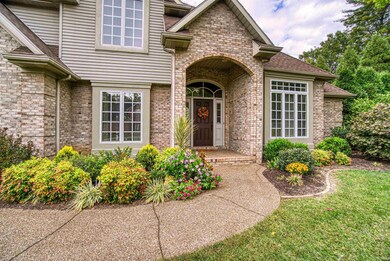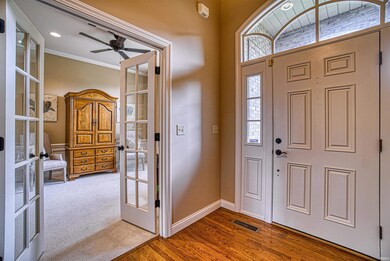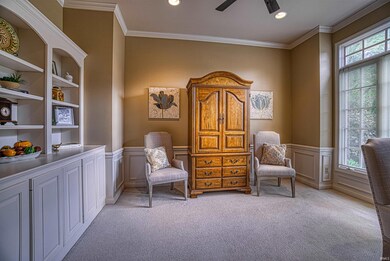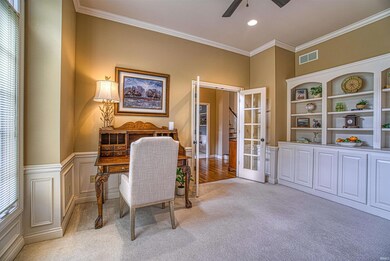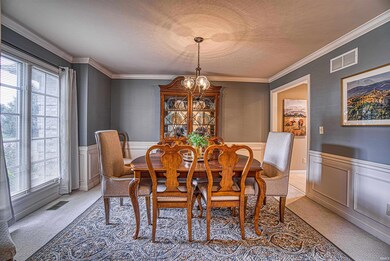
10500 Drexton Place Newburgh, IN 47630
Estimated Value: $401,000 - $429,000
Highlights
- Primary Bedroom Suite
- Open Floorplan
- Backs to Open Ground
- Newburgh Elementary School Rated A-
- Traditional Architecture
- Wood Flooring
About This Home
As of December 2023This charming home located in the sought-after Landmark subdivision offers a bright and open floor plan with 4 bedrooms and 2.5 baths. Upon arrival, the entry way welcomes you with a high ceiling and an arched window that brightens up the space. On the right-hand side of the entrance lies the stunning home office, boasting built-in cabinets and bookshelves, as well as intricate wainscoting embellishments. The formal dining room, located opposite the office, features wainscoting and large windows. Moving through the foyer, you'll find the living room - the heart of the home. The living room boasts two story ceilings, a gas fireplace, huge arched windows, and beautiful transom woodworking. It's a stunning space that's sure to impress. This open-concept home features a large kitchen with tiled floors, a huge kitchen island with breakfast bar seating, light cabinetry, quartz countertops and stainless steel appliances. The main floor also includes an owner suite with a tray ceiling and expansive windows that provide breathtaking views. The ensuite bath boasts a twin sink vanity, cornered jetted tub, private water closet with tiled walk-in shower and a generous walk-in closet. The upstairs of the house features the remaining bedrooms with expansive closets and a shared hallway bathroom. For additional storage needs, there is a walk-in floored attic space available. The property features a secluded, tiered patio area to create an inviting space for relaxation or dining. Whether you're enjoying a meal or simply want to unwind in a peaceful setting, the private patio offers a perfect blend of privacy and comfort. The spacious backyard offers even more room on the other side of the home for any additional outside needs.
Home Details
Home Type
- Single Family
Est. Annual Taxes
- $2,539
Year Built
- Built in 1993
Lot Details
- 0.38 Acre Lot
- Lot Dimensions are 70x144
- Backs to Open Ground
- Landscaped
- Corner Lot
- Level Lot
HOA Fees
- $27 Monthly HOA Fees
Parking
- 2 Car Attached Garage
- Garage Door Opener
- Off-Street Parking
Home Design
- Traditional Architecture
- Brick Exterior Construction
- Shingle Roof
Interior Spaces
- 2,593 Sq Ft Home
- 2-Story Property
- Open Floorplan
- Crown Molding
- Tray Ceiling
- Ceiling height of 9 feet or more
- Ceiling Fan
- Gas Log Fireplace
- Entrance Foyer
- Living Room with Fireplace
- Formal Dining Room
- Crawl Space
- Storage In Attic
- Laundry on main level
Kitchen
- Eat-In Kitchen
- Breakfast Bar
- Kitchen Island
Flooring
- Wood
- Carpet
- Tile
Bedrooms and Bathrooms
- 4 Bedrooms
- Primary Bedroom Suite
- Split Bedroom Floorplan
- Walk-In Closet
- Double Vanity
- Whirlpool Bathtub
- Bathtub With Separate Shower Stall
Schools
- Newburgh Elementary School
- Castle South Middle School
- Castle High School
Utilities
- Forced Air Heating and Cooling System
- Heating System Uses Gas
Additional Features
- Patio
- Suburban Location
Community Details
- Landmark Subdivision
Listing and Financial Details
- Home warranty included in the sale of the property
- Assessor Parcel Number 87-12-32-105-001.000-019
Ownership History
Purchase Details
Home Financials for this Owner
Home Financials are based on the most recent Mortgage that was taken out on this home.Similar Homes in Newburgh, IN
Home Values in the Area
Average Home Value in this Area
Purchase History
| Date | Buyer | Sale Price | Title Company |
|---|---|---|---|
| Porter Sara J | -- | None Listed On Document |
Property History
| Date | Event | Price | Change | Sq Ft Price |
|---|---|---|---|---|
| 12/14/2023 12/14/23 | Sold | $410,000 | -2.1% | $158 / Sq Ft |
| 10/30/2023 10/30/23 | Pending | -- | -- | -- |
| 10/27/2023 10/27/23 | For Sale | $419,000 | -- | $162 / Sq Ft |
Tax History Compared to Growth
Tax History
| Year | Tax Paid | Tax Assessment Tax Assessment Total Assessment is a certain percentage of the fair market value that is determined by local assessors to be the total taxable value of land and additions on the property. | Land | Improvement |
|---|---|---|---|---|
| 2024 | $2,637 | $342,300 | $71,700 | $270,600 |
| 2023 | $2,526 | $331,000 | $71,700 | $259,300 |
| 2022 | $2,485 | $307,000 | $55,300 | $251,700 |
| 2021 | $2,053 | $245,600 | $44,200 | $201,400 |
| 2020 | $1,977 | $227,400 | $40,700 | $186,700 |
| 2019 | $2,028 | $227,400 | $40,700 | $186,700 |
| 2018 | $1,938 | $227,200 | $40,700 | $186,500 |
| 2017 | $1,855 | $220,200 | $40,700 | $179,500 |
| 2016 | $1,806 | $216,500 | $40,700 | $175,800 |
| 2014 | $1,563 | $202,800 | $25,600 | $177,200 |
| 2013 | $1,570 | $207,200 | $25,600 | $181,600 |
Agents Affiliated with this Home
-
Janice Miller

Seller's Agent in 2023
Janice Miller
ERA FIRST ADVANTAGE REALTY, INC
(812) 453-0779
834 Total Sales
-
Kathy Borkowski

Buyer's Agent in 2023
Kathy Borkowski
ERA FIRST ADVANTAGE REALTY, INC
(812) 499-1051
207 Total Sales
Map
Source: Indiana Regional MLS
MLS Number: 202339035
APN: 87-12-32-105-001.000-019
- 10533 Williamsburg Dr
- 10711 Williamsburg Dr
- 10386 Regent Ct
- 10641 Tecumseh Dr
- 5555 Burdette Ln
- 8320 Newburgh Rd
- 10455 Cricklewood Dr
- 10267 Bourbon St
- 10481 Waterford Place
- 10699 Cricklewood Dr
- 10722 Willow Creek Rd
- 8112 River Park Way
- 900 Stahl Ct
- 4630 Marble Dr
- 10188 Byron Ct
- 905 Crestwood Dr E
- 10411 Lauren Ct
- 5819 Riverwalk Cir
- 2049 Capella Ave
- 642 Kingswood Dr
- 10500 Drexton Place
- 10522 Drexton Place
- 10511 Hampton Place
- 10555 Drexton Place
- 10544 Drexton Place
- 10533 Hampton Place
- 10566 Drexton Place
- 10577 Drexton Place
- 5288 Epworth Rd
- 5266 Epworth Rd
- 5300 Epworth Rd
- 10588 Hampton Place
- 10511 Williamsburg Dr
- 10555 Hampton Place
- 10588 Drexton Place
- 10577 Hampton Place
- 10555 Williamsburg Dr
- 10599 Drexton Place
- 10600 Hampton Place
- 10599 Hampton Place
