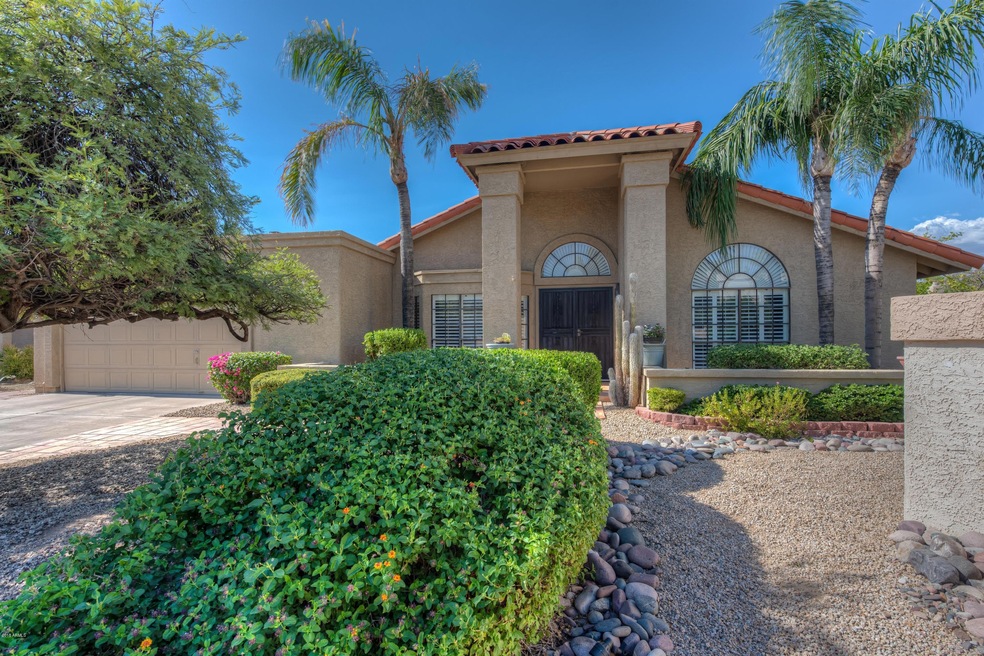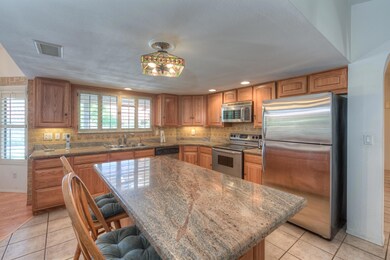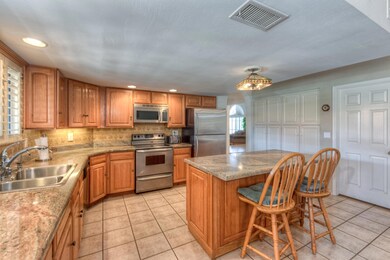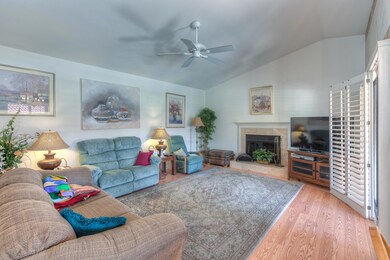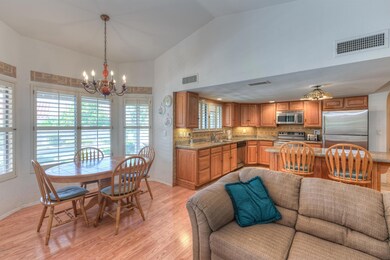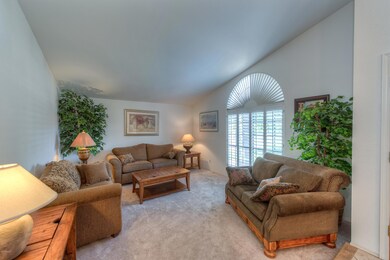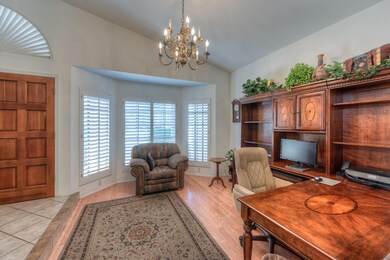
10500 E Mission Ln Unit 11A Scottsdale, AZ 85258
Scottsdale Ranch NeighborhoodHighlights
- Transportation Service
- Play Pool
- Community Lake
- Laguna Elementary School Rated A
- Mountain View
- Vaulted Ceiling
About This Home
As of April 2019Upgraded 3BD, 2BTH, home w/a beautiful lot on a low traffic cul-de-sac street in the Catalina subdivision of Scottsdale Ranch. Kitchen w/granite counters & kitchen island for entertaining, stainless appliances, gas fireplace, master bedroom w/ walk-in closet, plantation shutters, sparkling pebble pool & a lush, private backyard w/a grass play/pet area & putting green. Garage has plenty of cabinet space & room for a workshop or convert space to another half bathroom like others have done. The resort-like Scottsdale Ranch has a clubhouse, lakes, great schools (incl BASIS Scottsdale), shopping, nearby hospitals (Mayo Clinic & HonorHealth) & a huge park with baseball, tennis courts, sand volleyball, basketball, playgrounds & easy access to the 101, Salt River Fields, Top Golf, Old Town & more!
Last Agent to Sell the Property
HomeSmart Brokerage Email: robwilliamsarizona@gmail.com License #SA634963000 Listed on: 10/18/2018
Home Details
Home Type
- Single Family
Est. Annual Taxes
- $2,029
Year Built
- Built in 1985
Lot Details
- 9,193 Sq Ft Lot
- Cul-De-Sac
- Desert faces the front and back of the property
- Block Wall Fence
- Front and Back Yard Sprinklers
- Grass Covered Lot
HOA Fees
- $31 Monthly HOA Fees
Parking
- 2 Car Direct Access Garage
- Garage Door Opener
Home Design
- Spanish Architecture
- Wood Frame Construction
- Tile Roof
- Built-Up Roof
- Stucco
Interior Spaces
- 2,121 Sq Ft Home
- 1-Story Property
- Vaulted Ceiling
- Ceiling Fan
- Skylights
- Gas Fireplace
- Family Room with Fireplace
- Mountain Views
Kitchen
- Eat-In Kitchen
- Built-In Microwave
- Kitchen Island
- Granite Countertops
Flooring
- Carpet
- Laminate
- Tile
Bedrooms and Bathrooms
- 3 Bedrooms
- Primary Bathroom is a Full Bathroom
- 2 Bathrooms
- Dual Vanity Sinks in Primary Bathroom
- Bathtub With Separate Shower Stall
Accessible Home Design
- Remote Devices
- Multiple Entries or Exits
Pool
- Play Pool
- Pool Pump
Schools
- Laguna Elementary School
- Mountainside Middle School
- Desert Mountain High School
Utilities
- Central Air
- Heating Available
- Propane
- High Speed Internet
- Cable TV Available
Additional Features
- Covered patio or porch
- Property is near a bus stop
Listing and Financial Details
- Home warranty included in the sale of the property
- Tax Lot 56
- Assessor Parcel Number 217-34-399
Community Details
Overview
- Association fees include ground maintenance
- Scottsdale Ranch Com Association, Phone Number (480) 860-2022
- Built by Costain
- Scottsdale Ranch 11 A Lot 1 111 Tr A E Subdivision, San Miguel Floorplan
- Community Lake
Amenities
- Transportation Service
- Recreation Room
Recreation
- Tennis Courts
- Racquetball
- Community Playground
- Bike Trail
Ownership History
Purchase Details
Home Financials for this Owner
Home Financials are based on the most recent Mortgage that was taken out on this home.Purchase Details
Home Financials for this Owner
Home Financials are based on the most recent Mortgage that was taken out on this home.Purchase Details
Purchase Details
Home Financials for this Owner
Home Financials are based on the most recent Mortgage that was taken out on this home.Purchase Details
Home Financials for this Owner
Home Financials are based on the most recent Mortgage that was taken out on this home.Similar Homes in Scottsdale, AZ
Home Values in the Area
Average Home Value in this Area
Purchase History
| Date | Type | Sale Price | Title Company |
|---|---|---|---|
| Warranty Deed | $509,000 | Old Republic Title Agency | |
| Warranty Deed | $338,950 | Equity Title Agency Inc | |
| Interfamily Deed Transfer | -- | -- | |
| Warranty Deed | $260,000 | Old Republic Title Agency | |
| Deed | $247,500 | First American Title |
Mortgage History
| Date | Status | Loan Amount | Loan Type |
|---|---|---|---|
| Open | $407,500 | New Conventional | |
| Closed | $483,550 | New Conventional | |
| Previous Owner | $316,000 | New Conventional | |
| Previous Owner | $336,260 | New Conventional | |
| Previous Owner | $353,000 | Purchase Money Mortgage | |
| Previous Owner | $350,000 | Unknown | |
| Previous Owner | $250,000 | Fannie Mae Freddie Mac | |
| Previous Owner | $150,000 | New Conventional | |
| Previous Owner | $100,000 | New Conventional | |
| Previous Owner | $150,200 | New Conventional |
Property History
| Date | Event | Price | Change | Sq Ft Price |
|---|---|---|---|---|
| 05/17/2025 05/17/25 | Price Changed | $1,130,000 | -1.7% | $533 / Sq Ft |
| 02/13/2025 02/13/25 | For Sale | $1,150,000 | +125.9% | $542 / Sq Ft |
| 04/12/2019 04/12/19 | Sold | $509,000 | -1.9% | $240 / Sq Ft |
| 03/17/2019 03/17/19 | Pending | -- | -- | -- |
| 01/03/2019 01/03/19 | Price Changed | $519,000 | -2.1% | $245 / Sq Ft |
| 10/18/2018 10/18/18 | For Sale | $529,900 | -- | $250 / Sq Ft |
Tax History Compared to Growth
Tax History
| Year | Tax Paid | Tax Assessment Tax Assessment Total Assessment is a certain percentage of the fair market value that is determined by local assessors to be the total taxable value of land and additions on the property. | Land | Improvement |
|---|---|---|---|---|
| 2025 | $3,014 | $52,302 | -- | -- |
| 2024 | $2,940 | $49,812 | -- | -- |
| 2023 | $2,940 | $63,780 | $12,750 | $51,030 |
| 2022 | $2,800 | $50,420 | $10,080 | $40,340 |
| 2021 | $3,035 | $46,160 | $9,230 | $36,930 |
| 2020 | $2,372 | $43,400 | $8,680 | $34,720 |
| 2019 | $2,311 | $41,210 | $8,240 | $32,970 |
| 2018 | $2,029 | $32,320 | $6,460 | $25,860 |
| 2017 | $1,988 | $32,320 | $6,460 | $25,860 |
| 2016 | $2,039 | $32,320 | $6,460 | $25,860 |
| 2015 | $2,032 | $32,320 | $6,460 | $25,860 |
Agents Affiliated with this Home
-
M
Seller's Agent in 2025
Max Shadle
Redfin Corporation
-
Robert Williams

Seller's Agent in 2019
Robert Williams
HomeSmart
(480) 352-2060
3 in this area
33 Total Sales
-
Michelle Cross

Buyer's Agent in 2019
Michelle Cross
Russ Lyon Sotheby's International Realty
(480) 748-7887
66 Total Sales
-
Michael Domer

Buyer Co-Listing Agent in 2019
Michael Domer
Compass
(480) 861-8883
2 in this area
246 Total Sales
-
M
Buyer Co-Listing Agent in 2019
Mike Domer
Compass
Map
Source: Arizona Regional Multiple Listing Service (ARMLS)
MLS Number: 5835008
APN: 217-34-399
- 10510 E Terra Dr
- 10450 E Terra Dr
- 10522 E Bella Vista Dr
- 9460 N 105th Place
- 10593 E Fanfol Ln
- 10338 E San Salvador Dr
- 9442 N 106th Place Unit 81
- 10587 E Caron St
- 10591 E Saddlehorn Dr Unit 76
- 10580 E Bella Vista Dr
- 10227 E San Salvador Dr
- 9650 N 106th Way
- 9728 N 106th Place Unit 154
- 10662 E Carol Ave
- 10741 E Palomino Rd
- 10130 E San Salvador Dr
- 9115 N 101st Way
- 10013 N 106th Place
- 10835 E San Salvador Dr
- 10895 E Mission Ln
