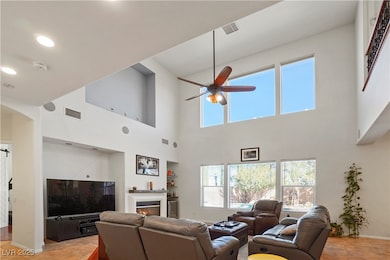10500 Eagle Nest St Las Vegas, NV 89141
Southern Highlands NeighborhoodHighlights
- In Ground Pool
- Main Floor Primary Bedroom
- Tile Flooring
- Family Room with Fireplace
- Laundry Room
- Central Heating and Cooling System
About This Home
Welcome to this spacious and beautifully upgraded home located in the highly sought-after Southern Highlands community. Enjoy year-round comfort with a fully owned solar system and a sparkling custom saltwater pool your private retreat just steps from your back door!
Inside, you'll love the soaring vaulted ceilings with electric blinds, elegant hardwood and tile flooring throughout, and a smart layout that includes a convenient downstairs primary bedroom. Upstairs, a versatile loft offers the perfect space for a home office, playroom, or media lounge.
Step outside to a covered patio ideal for entertaining, and don't miss the large side yard ready for garden beds or your next outdoor project.
Tucked in a prime location with easy access to shopping, community parks, and major freeways, this home truly has it all. Come experience Southern Highlands living at its finest!
Listing Agent
Signature Real Estate Group Brokerage Email: AliceMaddox119@gmail.com License #S.0180841 Listed on: 07/01/2025

Home Details
Home Type
- Single Family
Est. Annual Taxes
- $3,822
Year Built
- Built in 2001
Lot Details
- 9,148 Sq Ft Lot
- West Facing Home
- Back Yard Fenced
- Brick Fence
Parking
- 3 Car Garage
Home Design
- Frame Construction
- Tile Roof
- Stucco
Interior Spaces
- 3,015 Sq Ft Home
- 2-Story Property
- Ceiling Fan
- Family Room with Fireplace
- 2 Fireplaces
- Great Room
Kitchen
- Gas Range
- Microwave
- Dishwasher
- Disposal
Flooring
- Carpet
- Tile
Bedrooms and Bathrooms
- 4 Bedrooms
- Primary Bedroom on Main
Laundry
- Laundry Room
- Laundry on main level
- Washer and Dryer
Pool
- In Ground Pool
- Above Ground Spa
Schools
- Frias Elementary School
- Tarkanian Middle School
- Desert Oasis High School
Utilities
- Central Heating and Cooling System
- Heating System Uses Gas
- Cable TV Not Available
Listing and Financial Details
- Security Deposit $5,500
- Property Available on 7/1/25
- Tenant pays for electricity, gas, sewer, trash collection, water
- 12 Month Lease Term
Community Details
Overview
- Property has a Home Owners Association
- Southern Highlands Association, Phone Number (702) 361-6640
- Cortona Hills At Southern Highlands Subdivision
- The community has rules related to covenants, conditions, and restrictions
Pet Policy
- Pets Allowed
- Pet Deposit $650
Map
Source: Las Vegas REALTORS®
MLS Number: 2697284
APN: 176-36-511-008
- 10530 Eagle Nest St
- 10450 Kepler Cascades St
- 5148 Villa Vecchio Ct
- 5147 Villa Vecchio Ct
- 5043 Gable Crest Ct
- 10371 Calypso Cave St
- 5186 San Milano Ave Unit 4
- 10469 Mulvaney Cir
- 5210 Villa Dante Ave
- 10428 Mulvaney Cir
- 10667 Casa Bianca St
- 5225 Villa Dante Ave
- 5023 Tunnel Falls Dr
- 5017 Kaibab Forest Ave Unit 2
- 5131 Moose Falls Dr
- 4804 Laurentia Ave
- 10725 Bernini Dr
- 10375 Madagascar Palm St
- 4151 Nopal Serrano Ave
- 4133 Golden Fleece Ave
- 5097 Lower Falls Ct
- 10377 Calypso Cave St
- 5148 Villa Vecchio Ct
- 10340 S Decatur Blvd
- 5083 Tunnel Falls Dr
- 4552 Swimming Minnow Ave
- 3961 W Haleh Ave
- 4474 Verdiccio Ave
- 4899 Monteleone Ave
- 5426 Golden Barrel Ave
- 10585 Gambassi Ct
- 4603 Sapphire Crest Ave
- 5733 Avondale Rise Way
- 10160 Mulberry Ridge St
- 4857 Orchid Ridge Ave
- 4839 Orchid Ridge Ave
- 10361 Aloe Cactus St
- 10207 Magnolia Creek St
- 4862 Orchid Ridge Ave
- 4850 Orchid Ridge Ave






