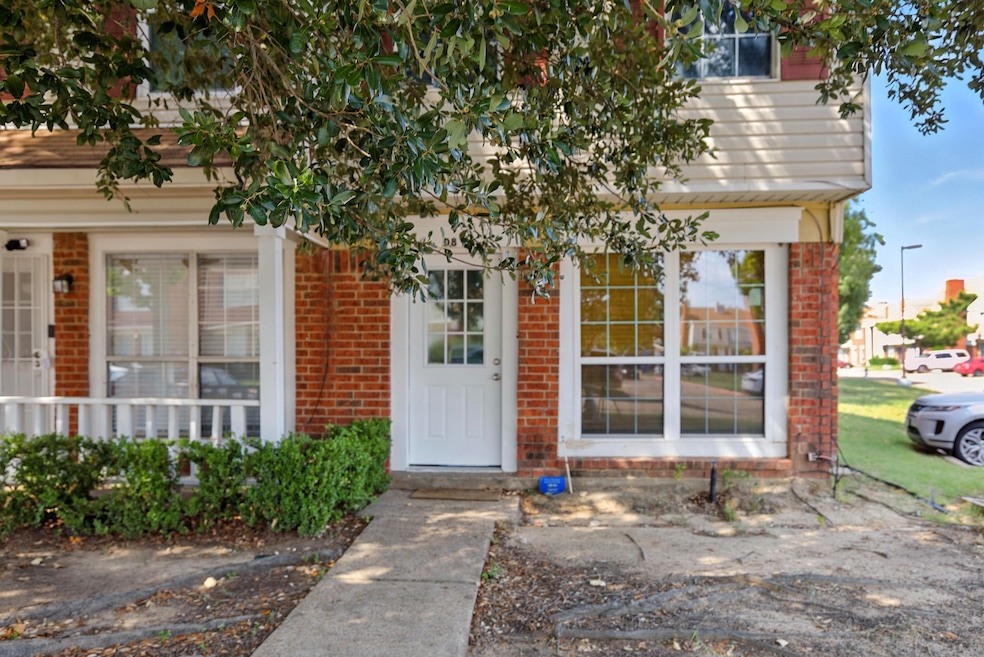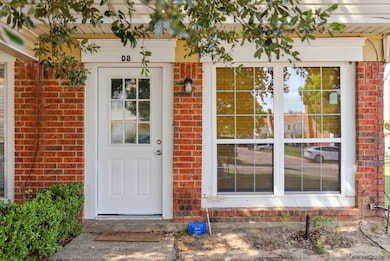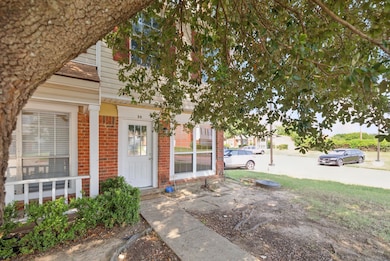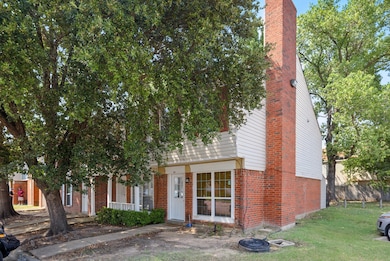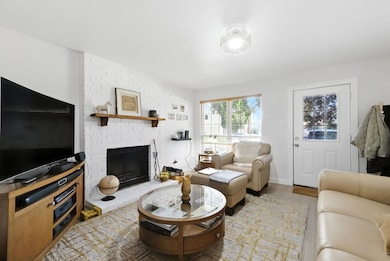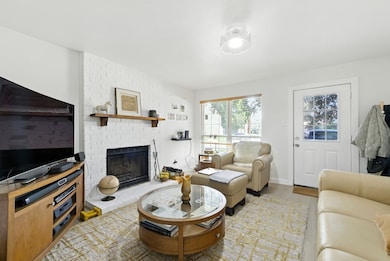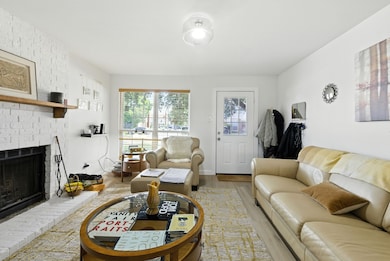10500 Lake June Rd Unit D08 Dallas, TX 75217
Pleasant Grove NeighborhoodEstimated payment $1,074/month
Highlights
- Open Floorplan
- Granite Countertops
- Walk-In Closet
- Cathedral Ceiling
- Eat-In Kitchen
- Guest Parking
About This Home
Discover the comfort and convenience of this fully remodeled 2-bedroom, 2-bath condo at 10500 Lake June Road, Unit D8 in Southeast Dallas. Renovated in 2024, this home blends modern updates with a functional layout perfect for everyday living. The bright living area flows into the dining space and brand-new kitchen, featuring real wood cabinets, granite countertops, and new stainless-steel appliances (stove, refrigerator, dishwasher) with a 2-year warranty. Stylish custom light fixtures and fresh finishes add character throughout. Upstairs, the primary suite offers a private retreat with a remodeled bath, while the secondary bedroom is ideal for guests or a home office. All three bathrooms have been fully updated with granite counters and modern details. Other upgrades include a new roof, all-new electrical with updated circuit box, new insulation, drywall, paint, vinyl plank flooring downstairs, carpet upstairs, custom blinds, ceiling fans, and new windows. Two brand-new HVAC units with a transferable 10-year warranty provide lasting peace of mind. Residents enjoy low-maintenance living with access to community amenities, plus excellent connectivity via I-635 and US-175. Offering style, convenience, and a complete remodel, this condo is a rare find in central Dallas.
Open House Schedule
-
Saturday, December 13, 20251:00 to 3:00 pm12/13/2025 1:00:00 PM +00:0012/13/2025 3:00:00 PM +00:00Add to Calendar
Property Details
Home Type
- Condominium
Year Built
- Built in 1984
Lot Details
- Wood Fence
- Chain Link Fence
HOA Fees
- $308 Monthly HOA Fees
Home Design
- Brick Exterior Construction
- Slab Foundation
- Composition Roof
- Vinyl Siding
Interior Spaces
- 1,171 Sq Ft Home
- 2-Story Property
- Open Floorplan
- Cathedral Ceiling
- Ceiling Fan
- Decorative Lighting
- Wood Burning Fireplace
Kitchen
- Eat-In Kitchen
- Electric Range
- Dishwasher
- Granite Countertops
- Disposal
Flooring
- Carpet
- Laminate
- Vinyl
Bedrooms and Bathrooms
- 2 Bedrooms
- Walk-In Closet
- Low Flow Plumbing Fixtures
Parking
- Guest Parking
- Assigned Parking
Eco-Friendly Details
- Sustainability products and practices used to construct the property include onsite recycling center
- Energy-Efficient HVAC
- Energy-Efficient Lighting
- Energy-Efficient Insulation
- ENERGY STAR Qualified Equipment for Heating
Schools
- Runyon Elementary School
- Samuell High School
Utilities
- Central Heating and Cooling System
- High-Efficiency Water Heater
- Cable TV Available
Listing and Financial Details
- Legal Lot and Block 2 / A6683
- Assessor Parcel Number 00C08130000D00008
Community Details
Overview
- Association fees include management, insurance, ground maintenance, maintenance structure, sewer, water
- Pmi Notex Property Management Company Association
- Canterbury Crossing Ph 01 08 Subdivision
Amenities
- Community Mailbox
Map
Home Values in the Area
Average Home Value in this Area
Tax History
| Year | Tax Paid | Tax Assessment Tax Assessment Total Assessment is a certain percentage of the fair market value that is determined by local assessors to be the total taxable value of land and additions on the property. | Land | Improvement |
|---|---|---|---|---|
| 2025 | $1,314 | $117,440 | $40,460 | $76,980 |
| 2024 | $1,314 | $58,780 | $40,460 | $18,320 |
| 2023 | $1,314 | $86,960 | $20,230 | $66,730 |
| 2022 | $1,654 | $66,160 | $20,230 | $45,930 |
| 2021 | $1,390 | $52,700 | $20,230 | $32,470 |
| 2020 | $1,430 | $52,700 | $20,230 | $32,470 |
| 2019 | $1,333 | $46,840 | $20,230 | $26,610 |
| 2018 | $1,767 | $64,980 | $10,400 | $54,580 |
| 2017 | $796 | $29,280 | $10,400 | $18,880 |
| 2016 | $796 | $29,280 | $10,400 | $18,880 |
| 2015 | $421 | $15,340 | $10,400 | $4,940 |
| 2014 | $421 | $15,340 | $10,400 | $4,940 |
Property History
| Date | Event | Price | List to Sale | Price per Sq Ft | Prior Sale |
|---|---|---|---|---|---|
| 12/11/2025 12/11/25 | For Sale | $125,000 | 0.0% | $107 / Sq Ft | |
| 08/06/2024 08/06/24 | Sold | -- | -- | -- | View Prior Sale |
| 07/23/2024 07/23/24 | Pending | -- | -- | -- | |
| 06/14/2024 06/14/24 | For Sale | $125,000 | -- | $107 / Sq Ft |
Purchase History
| Date | Type | Sale Price | Title Company |
|---|---|---|---|
| Warranty Deed | -- | None Listed On Document | |
| Warranty Deed | -- | None Available | |
| Deed | -- | None Available | |
| Warranty Deed | -- | None Available | |
| Quit Claim Deed | -- | None Available | |
| Warranty Deed | -- | -- |
Mortgage History
| Date | Status | Loan Amount | Loan Type |
|---|---|---|---|
| Previous Owner | $13,000 | No Value Available |
Source: North Texas Real Estate Information Systems (NTREIS)
MLS Number: 21130650
APN: 00C08130000D00008
- 10500 Lake June Rd Unit 3
- 10500 Lake June Rd Unit O06
- 1321 Friendship Dr
- 1027 Rain Forest Dr
- 10185 Budtime Ln
- 10110 Budtime Ln
- 10145 Budtime Ln
- 10126 Budtime Ln
- 10161 Budtime Ln
- 10102 Budtime Ln
- 10121 Budtime Ln
- 10105 Budtime Ln
- 10150 Budtime Ln
- 10169 Budtime Ln
- 10158 Budtime Ln
- 10153 Budtime Ln
- 10182 Budtime Ln
- 10174 Budtime Ln
- 10190 Budtime Ln
- 10118 Budtime Ln
- 10135 Kittyhawk Ln
- 2325 Doty Ln
- 9731 Checota Dr
- 10314 Brockton Dr
- 10037 Hymie Cir
- 9839 Glengreen Dr
- 1140 N Prairie Creek Rd
- 2115 Chatham Square Ct
- 10034 Mill Valley Ln
- 9415 Bruton Rd
- 8800 Eden Valley Ln
- 2222 N Saint Augustine Dr
- 9315 Prairie Oak Dr
- 2174 Aspen Dr
- 9438 Olde Village Ct
- 2314 N St Augustine Dr
- 2250 Aspen Dr
- 2219 Aspen Dr
- 2273 Aspen Dr
- 1833 Grove Cir
