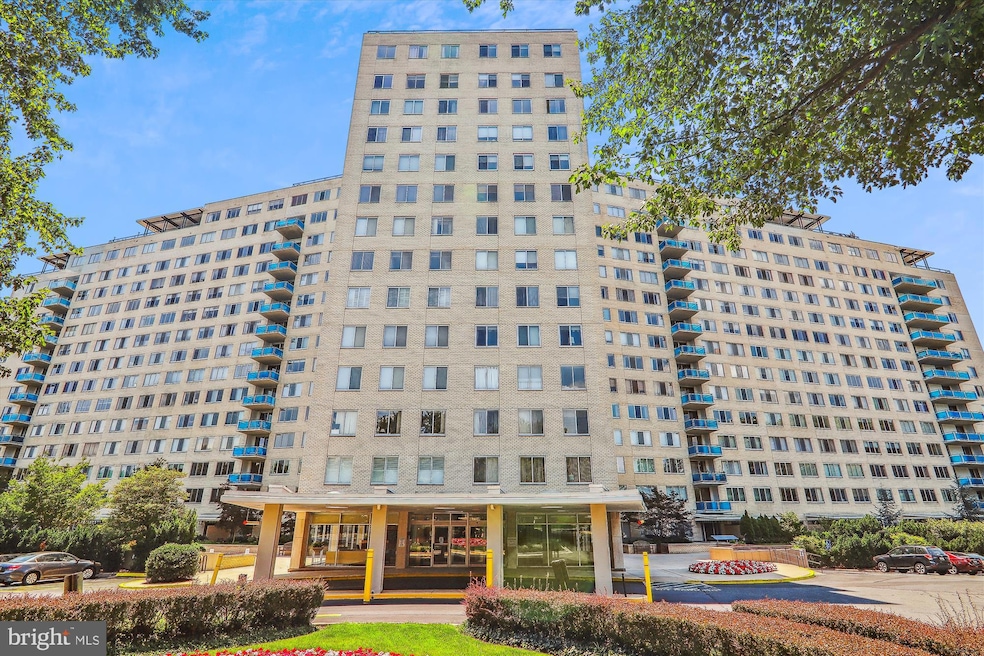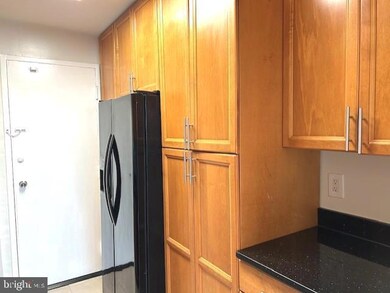Grosvenor Park II 10500 Rockville Pike Rockville, MD 20852
Highlights
- Concierge
- 4-minute walk to Grosvenor-Strathmore
- Private Pool
- Ashburton Elementary School Rated A
- Fitness Center
- Party Room
About This Home
Spacious, sun-filled, 1200 square feet, 2 bed, 2 full bathrooms in convenient Grosvenor Park, ready for IMMEDIATE MOVE IN. Your eighth floor BALCONY has a magnificent view of the serene 20-acre park, and treetop views for miles! Totally renovated, including new light fixtures and fresh paint. INDOOR GARAGE PARKING, and there is plenty of outdoor parking for guests or a second car. ALL UTILITIES (ELECTRICITY, GAS, WATER) AND BASIC CABLE & INTERNET INCLUDED IN THE MONTHLY RENT. LOTS of community amenities including 24/7 concierge, pool, gym, tennis courts, game room, party room and rooftop. A pedestrian-friendly pathway from your back door to METRO at the Grosvenor Strathmore Red Line Metro stop, offering a hassle-free commute to Pike & Rose, NIH, Walter Reed, downtown Bethesda and Washington, D.C. Access to I-495 is only two blocks away. Grosvenor Park II is a wonderful place to call home!
Listing Agent
Long & Foster Real Estate, Inc. License #518818 Listed on: 07/19/2025

Condo Details
Home Type
- Condominium
Est. Annual Taxes
- $3,000
Year Built
- Built in 1965
Parking
- 1 Car Direct Access Garage
- Basement Garage
- 1 Assigned Parking Space
- Secure Parking
Home Design
- Brick Exterior Construction
Interior Spaces
- 1,149 Sq Ft Home
- Property has 1 Level
Bedrooms and Bathrooms
- 2 Main Level Bedrooms
- 2 Full Bathrooms
Pool
- Private Pool
Utilities
- Forced Air Heating and Cooling System
- Natural Gas Water Heater
Listing and Financial Details
- Residential Lease
- Security Deposit $2,400
- $500 Move-In Fee
- Tenant pays for insurance, light bulbs/filters/fuses/alarm care
- The owner pays for insurance, personal property taxes, association fees
- Rent includes cable TV, electricity, gas, internet, parking, sewer, water
- No Smoking Allowed
- 12-Month Min and 24-Month Max Lease Term
- Available 7/19/25
- $55 Application Fee
- Assessor Parcel Number 160401931702
Community Details
Overview
- Property has a Home Owners Association
- Association fees include air conditioning, cable TV, common area maintenance, electricity, gas, management, pool(s), reserve funds, sewer, water
- High-Rise Condominium
- Grosvenor Park Ii Condos
- Grosvenor Park Ii Community
- Grosvenor Park Subdivision
Amenities
- Concierge
- Party Room
- Community Library
- Laundry Facilities
- Elevator
Recreation
Pet Policy
- No Pets Allowed
Map
About Grosvenor Park II
Source: Bright MLS
MLS Number: MDMC2191644
APN: 04-01931702
- 10500 Rockville Pike
- 10500 Rockville Pike
- 10500 Rockville Pike
- 10500 Rockville Pike
- 10500 Rockville Pike
- 10401 Grosvenor Place Unit 506
- 10401 Grosvenor Place Unit 116
- 10401 Grosvenor Place Unit 1528
- 10401 Grosvenor Place Unit 722
- 10401 Grosvenor Place Unit 413
- 10228 Rockville Pike Unit 201
- 10404 Rockville Pike
- 10200 Rockville Pike Unit 201
- 10404 Strathmore Park Ct Unit 405
- 10743 Symphony Park Dr
- 10401 Strathmore Park Ct Unit 405
- 10201 Grosvenor Place
- 10201 Grosvenor Place
- 10201 Grosvenor Place Unit 915
- 10201 Grosvenor Place
- 10500 Rockville Pike
- 10500 Rockville Pike
- 5405 Tuckerman Ln Unit FL7-ID605
- 5405 Tuckerman Ln Unit FL8-ID608
- 5405 Tuckerman Ln Unit FL7-ID607
- 5405 Tuckerman Ln
- 10401 Grosvenor Place Unit 825
- 10228 Rockville Pike Unit 402
- 5427 Grove Ridge Way
- 10301 Grosvenor Place
- 10511 Strathmore Hall St
- 10316 Rockville Pike Unit 101
- 10304 Rockville Pike Unit 401
- 10500 Grove Ridge Place
- 10306 Strathmore Hall St
- 10201 Grosvenor Place Unit 1406
- 10201 Grosvenor Plaza Unit 1128
- 10201 Grosvenor Place Unit 103
- 10706 Kings Riding Way Unit T2
- 10714 Kings Riding Way






