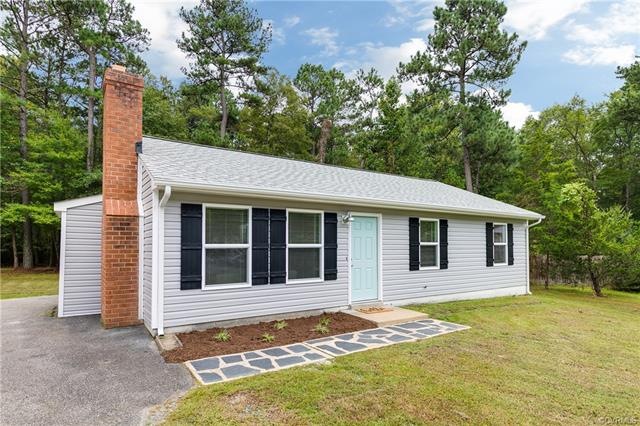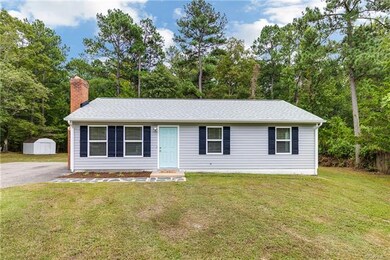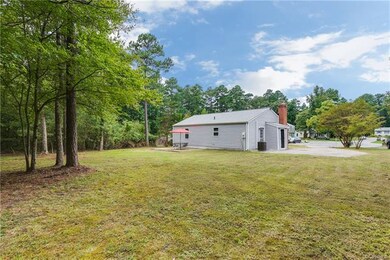
10500 Rollingway Ct Chesterfield, VA 23832
Estimated Value: $219,000 - $294,256
Highlights
- 1 Fireplace
- Cul-De-Sac
- Cooling Available
- Thermal Windows
- Eat-In Kitchen
- Shed
About This Home
As of November 2020Welcome! Come see this move-in-ready ranch style home located in popular Sunnybrook. This charming home feels brand new. Features include three bedrooms with fresh paint and brand new carpet, a full completely updated bathroom with a new vanity, mirror, bathtub and more. The family features a brick fireplace, new luxury tile flooring, fresh paint and a coat closet. The eat-in-kitchen features brand new white shaker wood cabinets, new countertops, stainless appliances, ceiling fan and more. The exterior features a brand new 30- year dimensional roof, new vinyl siding, new exterior doors and new gutters making it virtually maintenance free. This home is located on a quiet cul-de-sac with a large private rear yard. Convenient to shopping, parks, restaurants and more. Schedule a showing today.
Last Agent to Sell the Property
First Virginia Realty Co License #0225218280 Listed on: 09/24/2020
Home Details
Home Type
- Single Family
Est. Annual Taxes
- $1,401
Year Built
- Built in 1981
Lot Details
- 0.4 Acre Lot
- Cul-De-Sac
- Level Lot
- Zoning described as R9
Home Design
- Slab Foundation
- Frame Construction
- Vinyl Siding
Interior Spaces
- 1,040 Sq Ft Home
- 1-Story Property
- Ceiling Fan
- 1 Fireplace
- Thermal Windows
- Washer and Dryer Hookup
Kitchen
- Eat-In Kitchen
- Self-Cleaning Oven
- Induction Cooktop
- Microwave
- Dishwasher
- Laminate Countertops
Flooring
- Partially Carpeted
- Laminate
Bedrooms and Bathrooms
- 3 Bedrooms
- 1 Full Bathroom
Parking
- Driveway
- Paved Parking
Outdoor Features
- Shed
Schools
- Crenshaw Elementary School
- Bailey Bridge Middle School
- Manchester High School
Utilities
- Cooling Available
- Heat Pump System
Community Details
- Sunnybrook Subdivision
Listing and Financial Details
- Tax Lot 38
- Assessor Parcel Number 747-67-84-41-400-000
Ownership History
Purchase Details
Similar Homes in Chesterfield, VA
Home Values in the Area
Average Home Value in this Area
Purchase History
| Date | Buyer | Sale Price | Title Company |
|---|---|---|---|
| Bishop Jeffrey L | $110,000 | Attorney |
Property History
| Date | Event | Price | Change | Sq Ft Price |
|---|---|---|---|---|
| 11/10/2020 11/10/20 | Sold | $200,000 | +2.6% | $192 / Sq Ft |
| 09/27/2020 09/27/20 | Pending | -- | -- | -- |
| 09/24/2020 09/24/20 | For Sale | $195,000 | -- | $188 / Sq Ft |
Tax History Compared to Growth
Tax History
| Year | Tax Paid | Tax Assessment Tax Assessment Total Assessment is a certain percentage of the fair market value that is determined by local assessors to be the total taxable value of land and additions on the property. | Land | Improvement |
|---|---|---|---|---|
| 2024 | $2,384 | $243,000 | $52,000 | $191,000 |
| 2023 | $2,120 | $233,000 | $49,000 | $184,000 |
| 2022 | $1,920 | $208,700 | $47,000 | $161,700 |
| 2021 | $1,788 | $185,600 | $45,000 | $140,600 |
| 2020 | $1,448 | $152,400 | $45,000 | $107,400 |
| 2019 | $1,401 | $147,500 | $42,000 | $105,500 |
| 2018 | $1,304 | $137,900 | $42,000 | $95,900 |
| 2017 | $1,273 | $130,000 | $42,000 | $88,000 |
| 2016 | $1,167 | $121,600 | $42,000 | $79,600 |
| 2015 | $553 | $115,200 | $42,000 | $73,200 |
| 2014 | $1,060 | $110,400 | $40,000 | $70,400 |
Agents Affiliated with this Home
-
Jeff Bishop
J
Seller's Agent in 2020
Jeff Bishop
First Virginia Realty Co
(434) 390-7802
9 in this area
19 Total Sales
-
Angela Bishop
A
Seller Co-Listing Agent in 2020
Angela Bishop
First Virginia Realty Co
(804) 399-2352
9 in this area
21 Total Sales
-
Linda Coyle

Buyer's Agent in 2020
Linda Coyle
ERA Woody Hogg & Assoc
(434) 944-0986
3 in this area
54 Total Sales
Map
Source: Central Virginia Regional MLS
MLS Number: 2029263
APN: 747-67-84-41-400-000
- 5142 Rollingway Rd
- 5407 Solaris Dr
- 5040 Oakforest Dr
- 5007 Gention Rd
- 4507 Brookridge Rd
- 10905 August Ct
- 10900 Blossomwood Rd
- 5700 Qualla Rd
- 4519 Bexwood Dr
- 5313 Sandy Ridge Ct
- 10213 Carol Anne Rd
- 11301 Parrish Creek Ln
- 5401 Carteret Rd
- 5107 Parrish Creek Terrace
- 11311 Moravia Rd
- 11418 Parrish Creek Ln
- 10661 Braden Parke Dr Unit IC
- 4420 Stigall Dr
- 4430 Stigall Dr
- 5441 Claridge Dr
- 10500 Rollingway Ct
- 10502 Rollingway Ct
- 10501 Rollingway Ct
- 10503 Rollingway Ct
- 10504 Rollingway Ct
- 10506 Rollingway Ct
- 10505 Rollingway Ct
- 10504 Rollingway Terrace
- 10508 Rollingway Ct
- 10507 Rollingway Ct
- 10502 Rollingway Terrace
- 5125 Rollingway Rd
- 10400 Sarata Ln
- 10500 Rollingway Terrace
- 10406 Sarata Ln
- 10412 Sarata Ln
- 10506 Rollingway Terrace
- 5121 Rollingway Rd
- 10418 Sarata Ln
- 5136 Rollingway Rd


