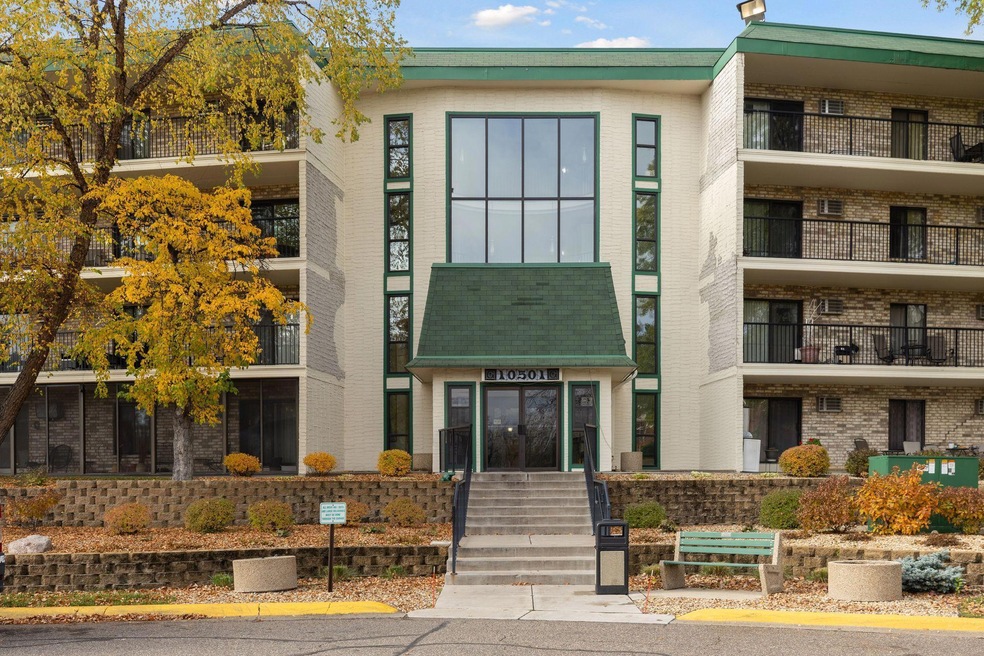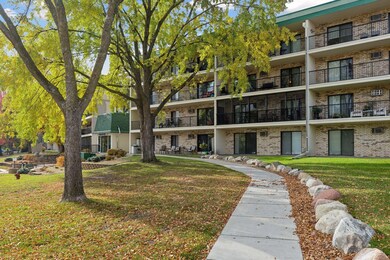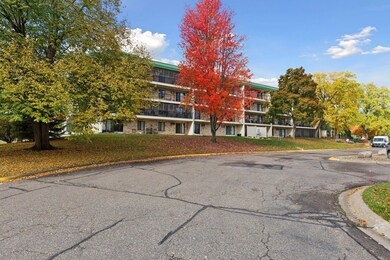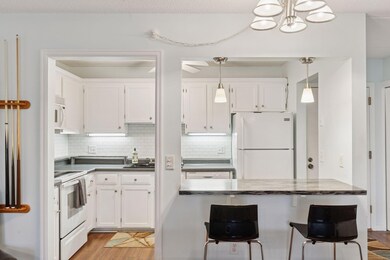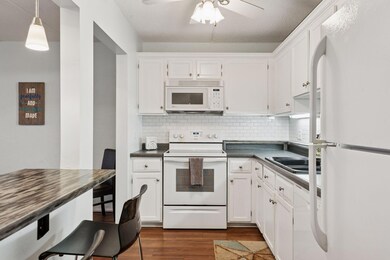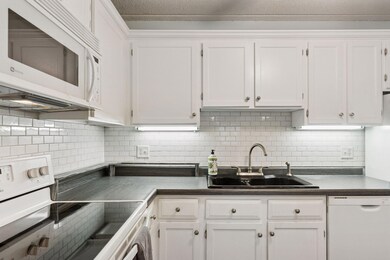10501 Cedar Lake Rd Unit 206 Hopkins, MN 55305
Estimated payment $1,351/month
Highlights
- Outdoor Pool
- Sauna
- Tennis Courts
- Hopkins Senior High School Rated A-
- Deck
- Subterranean Parking
About This Home
Ideal location for this charming 1 Bed 1 Bath condo located in the well maintained and managed Greenbrier Village neighborhood. This unit has a prime location in the building: located near the lobby - provides a welcoming environment for your guests, just a short distance to the elevator - easy access to your car in the heated unground garage and located on the first floor (although elevated off the ground for security) which provides serene views of the beautifully maintained green space between buildings. It really feels like you are looking out at your own yard. This home lives large: Open kitchen with snack bar - overlooking spacious dining and living areas with stunning hardwood floors. A oversized patio door leading out to generous balcony and allows lots of natural light shine through. The main bedroom can easily accommodate a king bed, along with associated bedroom furniture. There is a big closet in the bedroom along with another just outside the bedroom, in addition a 6x6 W/I closet that the seller used as a computer nook - such a smart use of space. The bathroom is well designed with a separate vanity area, along with ample linen closet. This home has really good storage throughout. This well maintained building offers resorts-style amenities; including an indoor and outdoor swimming pool, hot tub, sauna, fitness center, community room and tennis courts. This condo building was constructed with concrete between the units offering peace and quiet. Enjoy the convenience of the underground heated parking space, along with a large parking lot for overflow parking. Located on the Hopkins/Minnetonka boarder - providing enjoyable access to shopping, dining, trail system, parks and easy access to freeways. This condo offers comfort, convenience and unbeatable lifestyle - a sensible alternative to renting! Welcome Home
Property Details
Home Type
- Condominium
Est. Annual Taxes
- $1,365
Year Built
- Built in 1975
Lot Details
- Sprinkler System
HOA Fees
- $453 Monthly HOA Fees
Parking
- Subterranean Parking
- Heated Garage
Interior Spaces
- 840 Sq Ft Home
- 1-Story Property
- Living Room
- Dining Room
- Sauna
- Basement
Kitchen
- Range
- Microwave
- Dishwasher
Bedrooms and Bathrooms
- 1 Bedroom
- Walk-In Closet
- 1 Full Bathroom
Accessible Home Design
- Accessible Elevator Installed
- No Interior Steps
Outdoor Features
- Outdoor Pool
- Deck
Utilities
- Cooling System Mounted In Outer Wall Opening
- Baseboard Heating
- Hot Water Heating System
Listing and Financial Details
- Assessor Parcel Number 1211722340352
Community Details
Overview
- Association fees include maintenance structure, hazard insurance, heating, lawn care, ground maintenance, parking, professional mgmt, trash, sewer, snow removal
- Gassen Management Association, Phone Number (952) 922-5575
- High-Rise Condominium
- Condo 0127 Greenbrier Village 6 Subdivision
- Car Wash Area
Amenities
- Coin Laundry
- Lobby
Recreation
- Tennis Courts
- Community Indoor Pool
- Community Spa
Building Details
- Security
Map
Home Values in the Area
Average Home Value in this Area
Tax History
| Year | Tax Paid | Tax Assessment Tax Assessment Total Assessment is a certain percentage of the fair market value that is determined by local assessors to be the total taxable value of land and additions on the property. | Land | Improvement |
|---|---|---|---|---|
| 2024 | $1,365 | $141,200 | $27,500 | $113,700 |
| 2023 | $1,509 | $148,700 | $27,500 | $121,200 |
| 2022 | $1,325 | $140,800 | $27,500 | $113,300 |
| 2021 | $1,150 | $128,100 | $25,000 | $103,100 |
| 2020 | $1,122 | $116,100 | $25,000 | $91,100 |
| 2019 | $996 | $109,500 | $25,000 | $84,500 |
| 2018 | $775 | $101,200 | $25,000 | $76,200 |
| 2017 | $916 | $66,900 | $29,000 | $37,900 |
| 2016 | $637 | $68,800 | $29,000 | $39,800 |
| 2015 | $556 | $59,000 | $10,000 | $49,000 |
| 2014 | -- | $55,000 | $10,000 | $45,000 |
Property History
| Date | Event | Price | List to Sale | Price per Sq Ft |
|---|---|---|---|---|
| 10/30/2025 10/30/25 | For Sale | $149,900 | -- | $178 / Sq Ft |
Purchase History
| Date | Type | Sale Price | Title Company |
|---|---|---|---|
| Warranty Deed | $94,900 | The Title Group Inc | |
| Warranty Deed | $75,000 | Liberty Title Inc | |
| Warranty Deed | $105,000 | -- |
Mortgage History
| Date | Status | Loan Amount | Loan Type |
|---|---|---|---|
| Open | $90,150 | New Conventional |
Source: NorthstarMLS
MLS Number: 6811297
APN: 12-117-22-34-0352
- 10501 Cedar Lake Rd Unit 212
- 10501 Cedar Lake Rd Unit 414
- 10501 Cedar Lake Rd Unit 404
- 10501 Cedar Lake Rd Unit 512
- 10501 Cedar Lake Rd Unit 420
- 10411 Cedar Lake Rd S Unit 213
- 10411 Cedar Lake Rd Unit 301
- 10441 Greenbrier Rd Unit 315
- 10451 Greenbrier Rd Unit 316
- 10451 Greenbrier Rd Unit 115
- 10401 Cedar Lake Rd Unit 201
- 10311 Cedar Lake Rd Unit 313
- 10301 Cedar Lake Rd Unit 113
- 10211 Cedar Lake Rd Unit 208
- 10211 Cedar Lake Rd Unit 109
- 10211 Cedar Lake Rd Unit 204
- 10 Saint Albans Rd E
- 2528 Birchview Ln
- 15 Saint Albans Rd E
- 2515 Royals Dr
- 10641 Greenbrier Rd
- 10275 Greenbrier Rd
- 10101-10201 Cedar Lake Rd
- 11050 Cedar Hills Blvd
- 2814 Jordan Ave S
- 2828-2875 Jordan Ave
- 9700 Waterstone Place
- 1900 Vernon Dr S
- 601 17th Ave N
- 640 Oak Ridge Rd
- 1505 5th St N Unit 304
- 1301 Highway 7
- 2890 Ella Ln
- 3601 Phillips Pkwy
- 460 5th Ave N
- 8224 W 30 1 2 St
- 8217 30 1 2 St W
- 3520-3636 Aquila Cir
- 8200 31st St W
- 335 17th Ave N
