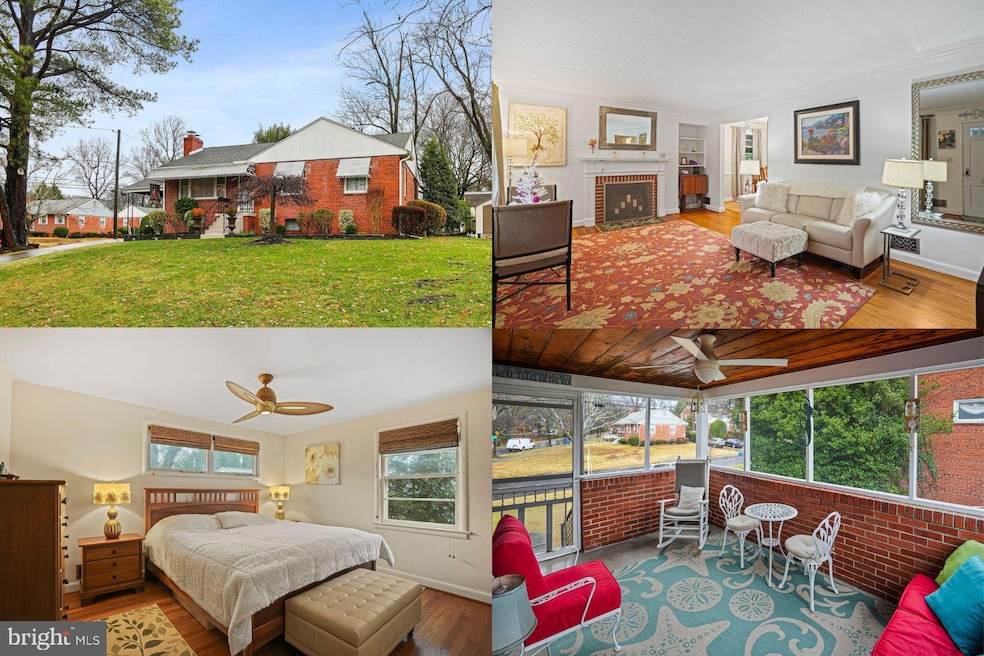10501 Glenhaven Dr Silver Spring, MD 20902
Estimated payment $3,591/month
Highlights
- Sauna
- Traditional Architecture
- Space For Rooms
- Traditional Floor Plan
- Wood Flooring
- 4-minute walk to Evans Parkway Neighborhood Park
About This Home
10501 Glenhaven Drive is nestled in the coveted Northbrook Estates community. This 4-bedroom home is perfectly situated on a prime corner lot, featuring a large driveway and convenient carport. Inside, the inviting living room, complete with a cozy wood-burning fireplace, showcases tasteful interior touches that enhance the home's charm. The walkout lower level includes a fully finished space with the 4th bedroom, adding versatility to this already spacious residence. Step outside to enjoy easy access to nearby parks, playgrounds, and scenic trails, along with metro line proximity for effortless commuting. Offering a seamless blend of comfort, style, and prime location, this home is the perfect retreat for those seeking a peaceful yet connected living experience!
Home Details
Home Type
- Single Family
Est. Annual Taxes
- $5,684
Year Built
- Built in 1957
Lot Details
- 8,288 Sq Ft Lot
- Corner Lot
- Front Yard
- Property is zoned R60
Home Design
- Traditional Architecture
- Brick Exterior Construction
Interior Spaces
- Property has 2 Levels
- Traditional Floor Plan
- Built-In Features
- Crown Molding
- Ceiling Fan
- Recessed Lighting
- Wood Burning Fireplace
- Awning
- Family Room Off Kitchen
- Living Room
- Dining Room
- Screened Porch
- Utility Room
- Sauna
- Wood Flooring
Kitchen
- Built-In Range
- Dishwasher
- Stainless Steel Appliances
- Disposal
Bedrooms and Bathrooms
- En-Suite Primary Bedroom
Laundry
- Laundry Room
- Laundry on lower level
- Dryer
- Washer
Basement
- Walk-Out Basement
- Basement Fills Entire Space Under The House
- Rear Basement Entry
- Space For Rooms
- Basement Windows
Parking
- 5 Parking Spaces
- 4 Driveway Spaces
- 1 Attached Carport Space
Outdoor Features
- Screened Patio
Schools
- Glen Haven Elementary School
- Sligo Middle School
- Northwood High School
Utilities
- Central Heating and Cooling System
- Electric Water Heater
Community Details
- No Home Owners Association
- Northbrook Estates Subdivision
Listing and Financial Details
- Tax Lot 5
- Assessor Parcel Number 161301364113
Map
Home Values in the Area
Average Home Value in this Area
Tax History
| Year | Tax Paid | Tax Assessment Tax Assessment Total Assessment is a certain percentage of the fair market value that is determined by local assessors to be the total taxable value of land and additions on the property. | Land | Improvement |
|---|---|---|---|---|
| 2025 | $5,684 | $452,300 | $203,300 | $249,000 |
| 2024 | $5,684 | $430,267 | $0 | $0 |
| 2023 | $4,715 | $408,233 | $0 | $0 |
| 2022 | $3,113 | $386,200 | $203,300 | $182,900 |
| 2021 | $4,070 | $378,267 | $0 | $0 |
| 2020 | $4,871 | $370,333 | $0 | $0 |
| 2019 | $3,825 | $362,400 | $203,300 | $159,100 |
| 2018 | $3,705 | $353,767 | $0 | $0 |
| 2017 | $4,148 | $345,133 | $0 | $0 |
| 2016 | -- | $336,500 | $0 | $0 |
| 2015 | $3,366 | $336,500 | $0 | $0 |
| 2014 | $3,366 | $336,500 | $0 | $0 |
Property History
| Date | Event | Price | Change | Sq Ft Price |
|---|---|---|---|---|
| 05/23/2025 05/23/25 | Price Changed | $585,000 | -4.9% | $340 / Sq Ft |
| 12/12/2024 12/12/24 | For Sale | $615,000 | -- | $358 / Sq Ft |
Purchase History
| Date | Type | Sale Price | Title Company |
|---|---|---|---|
| Personal Reps Deed | -- | None Listed On Document | |
| Personal Reps Deed | -- | None Listed On Document | |
| Interfamily Deed Transfer | -- | None Available | |
| Deed | $270,000 | -- | |
| Deed | $270,000 | -- | |
| Deed | -- | -- | |
| Deed | -- | -- | |
| Deed | -- | -- |
Mortgage History
| Date | Status | Loan Amount | Loan Type |
|---|---|---|---|
| Previous Owner | $150,000 | New Conventional | |
| Previous Owner | $189,000 | Stand Alone Second | |
| Previous Owner | $75,000 | Stand Alone Refi Refinance Of Original Loan |
Source: Bright MLS
MLS Number: MDMC2157178
APN: 13-01364113
- 1708 Glenkarney Place
- 10608 Dunkirk Dr
- 2016 Cascade Rd
- 1912 Dennis Ave
- 10412 Hayes Ave
- 10509 Huntley Place
- 10402 Hayes Ave
- 2005 Cascade Rd
- 10103 Green Holly Terrace
- 1515 Dennis Ave
- 1725 Dublin Dr
- 2300 Homestead Dr
- 10612 Pennydog Ln
- 10813 Bucknell Dr
- 10915 Bucknell Dr
- 10215 Mckenney Ave
- 1501 Wheaton Ln
- 1622 Cody Dr
- 10013 Forest Grove Dr
- 1402 Woodman Ave
- 10502 Glenhaven Dr
- 2016 Cascade Rd
- 10209 Douglas Ave Unit BASEMENT
- 10811 Georgia Ave
- 2016 Wheaton Haven Ct Unit ROOM ONLY
- 2016 Wheaton Haven Ct Unit BASEMENT ONLY
- 2016 Wheaton Haven Ct
- 10898 Bucknell Dr
- 10806 Douglas Ave
- 2208 Bucknell Terrace
- 2410 Darrow St
- 10914 Georgia Ave
- 10021 Raynor Rd
- 11101 Georgia Ave
- 2305 Cobble Hill Terrace
- 10817 Littleford Ln
- 9820 Darcy Forest Dr
- 2066 University Blvd W
- 1131 University Blvd W
- 11358 King George Dr Unit 10







