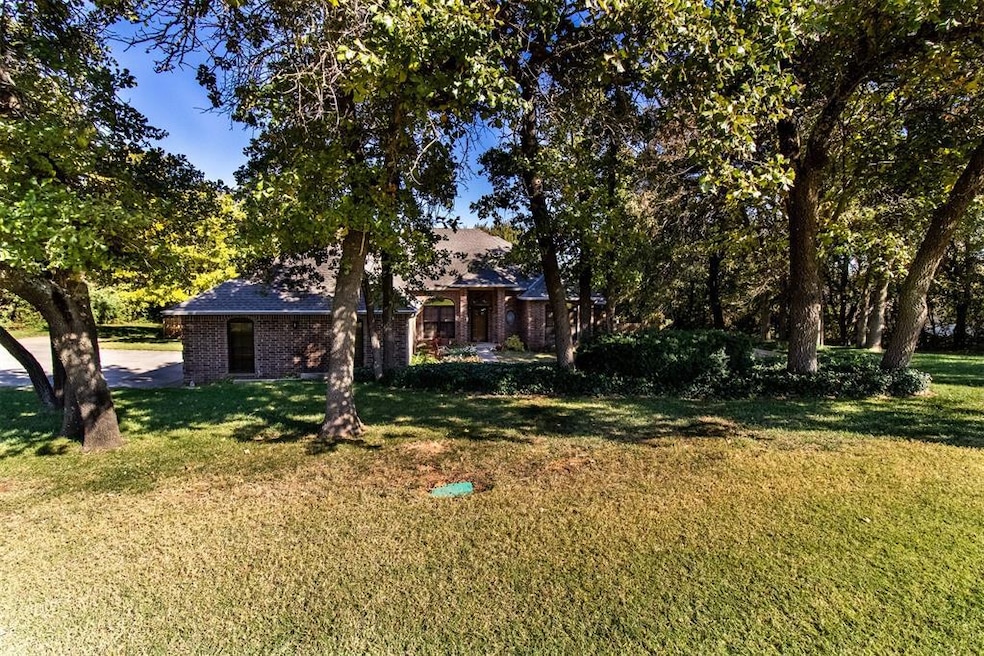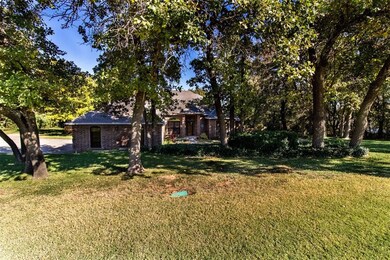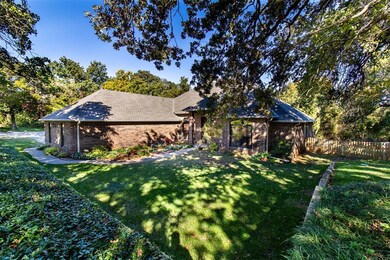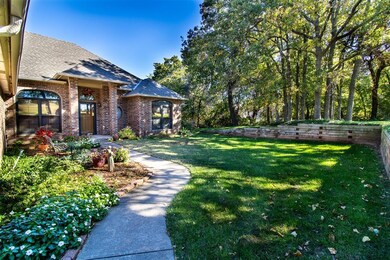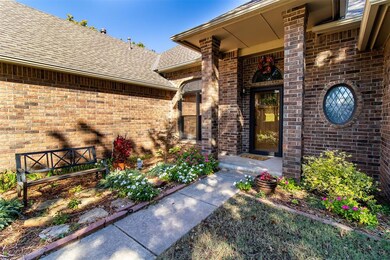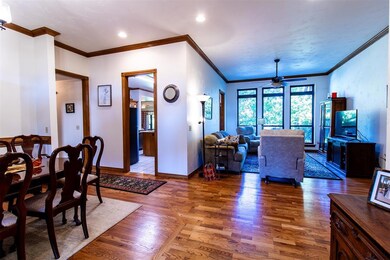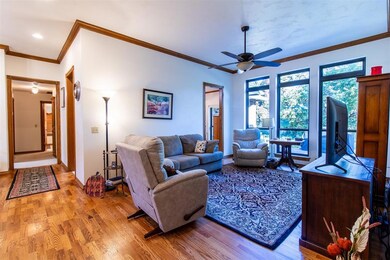
10501 SE 49th St Oklahoma City, OK 73150
Highlights
- Wooded Lot
- Wood Flooring
- Separate Outdoor Workshop
- Traditional Architecture
- Covered patio or porch
- 3 Car Attached Garage
About This Home
As of February 2025SPACIOUS 4 BED 3 BATH HOME WITH ANY UPDATES. 3 CAR ATTACHED GARAGE, TWO LIVING AREAS, TWO DINING AREAS. SOLID SURFACE COUNTERS IN KITCHEN AND COUNTRY KITCHEN TYPE FLOOR PLAN. MASTER HAS TUB, SHOWER AND WALKIN CLOSET. NICE LARGE OPEN PATIO FOR YOUR BACKYARD ENJOYMENT. BEAUTIFULLY TREED LOT, WORKSHOP THAT IS PARTIALLY HEATED, OVERHEAD AND WALK THROUGH DOORS AND CELLAR IN THE FLOOR. RAISED STRAWBERRY BED ARE JUST A FEW OF THE EXTRAS. CLOSE TO I40, 240, TINKER AND MEDICAL.
Home Details
Home Type
- Single Family
Est. Annual Taxes
- $3,406
Year Built
- Built in 1993
Lot Details
- 1 Acre Lot
- South Facing Home
- Partially Fenced Property
- Chain Link Fence
- Sprinkler System
- Wooded Lot
Parking
- 3 Car Attached Garage
- Parking Available
- Garage Door Opener
- Driveway
Home Design
- Traditional Architecture
- Dallas Architecture
- Slab Foundation
- Brick Frame
- Composition Roof
Interior Spaces
- 2,367 Sq Ft Home
- 1-Story Property
- Ceiling Fan
- Fireplace Features Masonry
- Window Treatments
- Inside Utility
- Laundry Room
Kitchen
- Gas Oven
- Gas Range
- Free-Standing Range
- Dishwasher
- Wood Stained Kitchen Cabinets
- Disposal
Flooring
- Wood
- Carpet
- Tile
Bedrooms and Bathrooms
- 4 Bedrooms
- 3 Full Bathrooms
Home Security
- Storm Doors
- Fire and Smoke Detector
Outdoor Features
- Covered patio or porch
- Separate Outdoor Workshop
Schools
- Barnes Elementary School
- Carl Albert Middle School
- Carl Albert High School
Utilities
- Central Heating and Cooling System
- Well
- Septic Tank
- Cable TV Available
Listing and Financial Details
- Legal Lot and Block 1 / 4
Ownership History
Purchase Details
Home Financials for this Owner
Home Financials are based on the most recent Mortgage that was taken out on this home.Purchase Details
Similar Homes in the area
Home Values in the Area
Average Home Value in this Area
Purchase History
| Date | Type | Sale Price | Title Company |
|---|---|---|---|
| Warranty Deed | $375,000 | Chicago Title | |
| Interfamily Deed Transfer | -- | None Available |
Mortgage History
| Date | Status | Loan Amount | Loan Type |
|---|---|---|---|
| Open | $337,410 | New Conventional |
Property History
| Date | Event | Price | Change | Sq Ft Price |
|---|---|---|---|---|
| 02/07/2025 02/07/25 | Sold | $374,900 | 0.0% | $158 / Sq Ft |
| 12/26/2024 12/26/24 | Pending | -- | -- | -- |
| 12/06/2024 12/06/24 | For Sale | $374,900 | -- | $158 / Sq Ft |
Tax History Compared to Growth
Tax History
| Year | Tax Paid | Tax Assessment Tax Assessment Total Assessment is a certain percentage of the fair market value that is determined by local assessors to be the total taxable value of land and additions on the property. | Land | Improvement |
|---|---|---|---|---|
| 2024 | $3,406 | $29,568 | $5,106 | $24,462 |
| 2023 | $3,406 | $28,707 | $3,860 | $24,847 |
| 2022 | $3,281 | $27,871 | $4,693 | $23,178 |
| 2021 | $3,251 | $27,060 | $5,214 | $21,846 |
| 2020 | $3,321 | $26,895 | $5,214 | $21,681 |
| 2019 | $3,326 | $27,645 | $4,868 | $22,777 |
| 2018 | $3,225 | $26,840 | $0 | $0 |
| 2017 | $3,181 | $26,191 | $4,687 | $21,504 |
| 2016 | $3,149 | $25,429 | $4,683 | $20,746 |
| 2015 | $3,085 | $24,688 | $4,872 | $19,816 |
| 2014 | $3,113 | $25,002 | $4,872 | $20,130 |
Agents Affiliated with this Home
-
Pam Barton-Stober

Seller's Agent in 2025
Pam Barton-Stober
Legacy Oak Realty
(405) 833-5005
124 Total Sales
-
Nikii Hubbs

Buyer's Agent in 2025
Nikii Hubbs
Prestige Real Estate Services
(405) 831-7563
289 Total Sales
Map
Source: MLSOK
MLS Number: 1144907
APN: 124451510
- 10517 SE 49th St
- 4900 S Post Rd
- 4100 S Noma Rd
- 10420 SE 57th St
- 10301 SE 59th St
- 4900 S Berryman Rd
- 11125 SE 55th St
- 6401 Saddleback Dr
- 4700 Oakwood Ln
- 00000 SE 67th St
- 3824 Smoking Oaks Dr
- 6540 S Donna Ln
- 2617 Snapper Ln
- 2715 Turtle Way
- 2719 Turtle Way
- 2619 Turtle Way
- 10730 Painted Turtle Way
- 10729 Painted Turtle Way
- 2711 Turtle Way
- 10742 Painted Turtle Way
