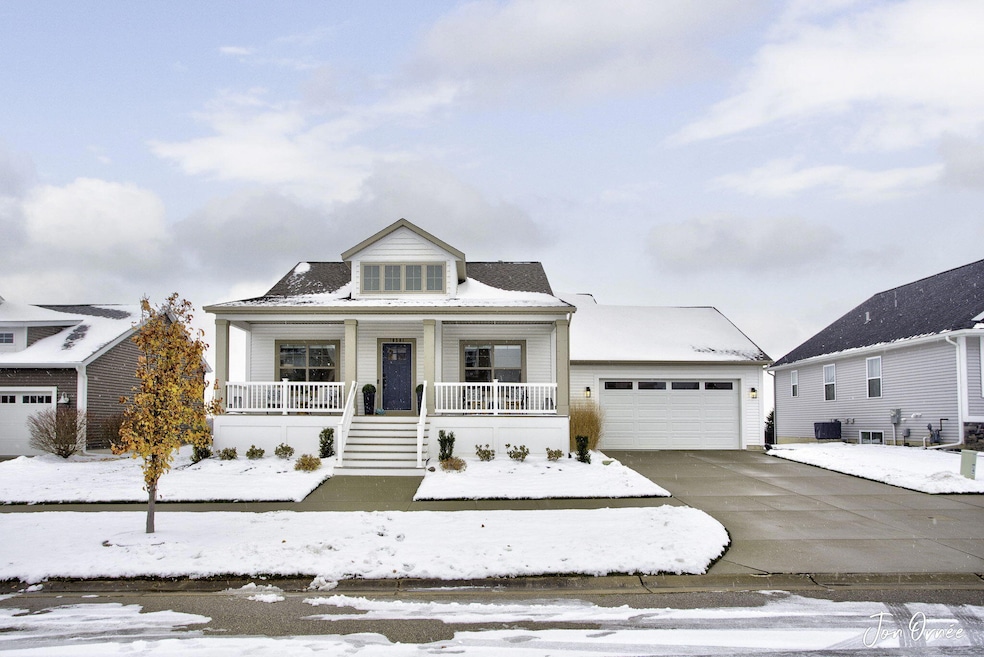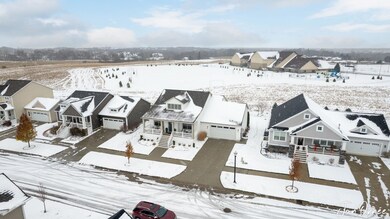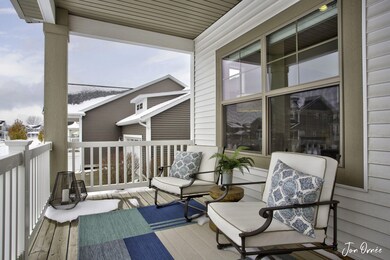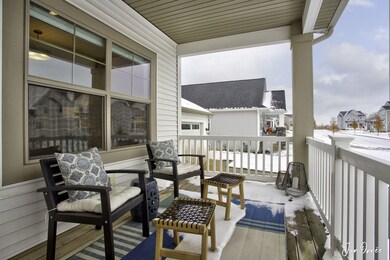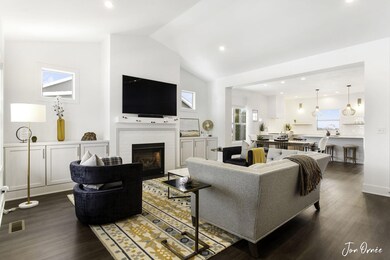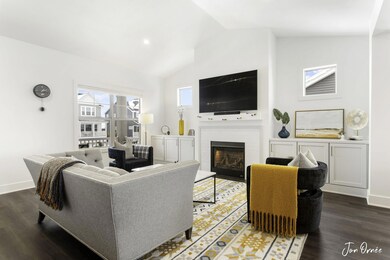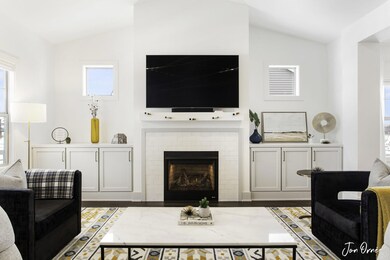
10501 Sunbranch Dr Holland, MI 49423
Highlights
- In Ground Pool
- Deck
- Porch
- Woodbridge Elementary School Rated A
- Mud Room
- 2 Car Attached Garage
About This Home
As of January 2025Amazing, custom-built home by award-winning Meiste Builders w/ sunset views and amazing amenities including swimming pool, playground, basketball court and soccer field!
Inside you'll love the bright living room w/ fireplace, spacious kitchen w/ high-end appliances, fabulous front office, main-floor primary suite w/ a reading nook, double vanity bathroom, & walk-in closet;
main-floor laundry & mudroom entry. Downstairs you'll love the large rec room, 2 additional bedrooms, a 3rd full bathroom, workout room & workshop. Bonus - extra deep garage w/ epoxy floors!
Outside you'll love the large covered front porch, and walkout covered back deck w/ awesome sunset views. And the neighborhood is awesome! Amenities include: community swimming pool, playground, basketball court... soccer field, green space, & pavilion/picnic area.
Wanna go out? You're less than 5 miles from downtown Zeeland, 5 miles from downtown Holland, and just one mile to I-196 for easy access anywhere!
Come see it in person & fall in love!
Contact Listing Agent for a private showing.
Open Houses: Thurs, Dec 5 @ 4:30-6:30p & Sat, Dec 7 @ Noon-2p.
Offer Deadline: Tues, Dec 10 @ Noon.
Home Details
Home Type
- Single Family
Est. Annual Taxes
- $5,097
Year Built
- Built in 2019
Lot Details
- 7,852 Sq Ft Lot
- Lot Dimensions are 72x110
- Shrub
HOA Fees
- $95 Monthly HOA Fees
Parking
- 2 Car Attached Garage
- Front Facing Garage
- Garage Door Opener
Home Design
- Shingle Roof
- Composition Roof
- Vinyl Siding
Interior Spaces
- 2,453 Sq Ft Home
- 1-Story Property
- Gas Log Fireplace
- Low Emissivity Windows
- Window Screens
- Mud Room
- Living Room with Fireplace
Kitchen
- Eat-In Kitchen
- Oven
- Range
- Microwave
- Dishwasher
- Kitchen Island
Bedrooms and Bathrooms
- 4 Bedrooms | 2 Main Level Bedrooms
- En-Suite Bathroom
- 3 Full Bathrooms
Laundry
- Laundry Room
- Laundry on main level
- Dryer
- Washer
Basement
- Basement Fills Entire Space Under The House
- Natural lighting in basement
Outdoor Features
- In Ground Pool
- Deck
- Play Equipment
- Porch
Utilities
- Forced Air Heating and Cooling System
- Heating System Uses Natural Gas
- Natural Gas Water Heater
Community Details
Overview
- $200 HOA Transfer Fee
- Association Phone (616) 796-1203
- Built by Meiste Builders
- Knollwood Subdivision
Recreation
- Community Playground
- Community Pool
Ownership History
Purchase Details
Home Financials for this Owner
Home Financials are based on the most recent Mortgage that was taken out on this home.Purchase Details
Home Financials for this Owner
Home Financials are based on the most recent Mortgage that was taken out on this home.Similar Homes in Holland, MI
Home Values in the Area
Average Home Value in this Area
Purchase History
| Date | Type | Sale Price | Title Company |
|---|---|---|---|
| Warranty Deed | $460,250 | Chicago Title Of Michigan | |
| Warranty Deed | $460,250 | Chicago Title Of Michigan | |
| Warranty Deed | $345,000 | Chicago Title Of Mi Inc |
Mortgage History
| Date | Status | Loan Amount | Loan Type |
|---|---|---|---|
| Open | $368,200 | New Conventional | |
| Closed | $368,200 | New Conventional | |
| Previous Owner | $175,000 | New Conventional | |
| Previous Owner | $175,000 | New Conventional | |
| Previous Owner | $250,000 | Construction |
Property History
| Date | Event | Price | Change | Sq Ft Price |
|---|---|---|---|---|
| 01/10/2025 01/10/25 | Sold | $460,250 | +5.8% | $188 / Sq Ft |
| 12/10/2024 12/10/24 | Pending | -- | -- | -- |
| 12/05/2024 12/05/24 | For Sale | $435,000 | +26.1% | $177 / Sq Ft |
| 08/27/2019 08/27/19 | Sold | $345,000 | -4.1% | $141 / Sq Ft |
| 07/23/2019 07/23/19 | Pending | -- | -- | -- |
| 07/08/2019 07/08/19 | For Sale | $359,900 | -- | $147 / Sq Ft |
Tax History Compared to Growth
Tax History
| Year | Tax Paid | Tax Assessment Tax Assessment Total Assessment is a certain percentage of the fair market value that is determined by local assessors to be the total taxable value of land and additions on the property. | Land | Improvement |
|---|---|---|---|---|
| 2024 | $3,368 | $212,200 | $0 | $0 |
| 2023 | $3,216 | $193,600 | $0 | $0 |
| 2022 | $4,838 | $173,600 | $0 | $0 |
| 2021 | $4,697 | $163,400 | $0 | $0 |
| 2020 | $4,830 | $139,800 | $0 | $0 |
| 2019 | $74 | $22,000 | $0 | $0 |
| 2018 | $85 | $19,800 | $19,800 | $0 |
| 2017 | $0 | $19,300 | $0 | $0 |
Agents Affiliated with this Home
-
Jon Ornee

Seller's Agent in 2025
Jon Ornee
@HomeRealty Holland
(616) 510-0826
7 in this area
131 Total Sales
-
Lilian Felix

Buyer's Agent in 2025
Lilian Felix
Epique Realty
(616) 337-7418
2 in this area
37 Total Sales
-
Steve Grilley

Seller's Agent in 2019
Steve Grilley
West Edge Real Estate
(616) 403-0460
55 in this area
225 Total Sales
-
D
Buyer's Agent in 2019
Drew McLean
Key Realty
Map
Source: Southwestern Michigan Association of REALTORS®
MLS Number: 24061914
APN: 70-16-35-491-015
- VL Ottogan St
- 11007 Ryans Way
- 706 Garden Ridge Dr
- 4776 Boulder Dr
- 4755 Boulder Dr
- 301 Northwest Crossing Unit 25
- 1328 Innisbrook Ct
- 988 Kenwood Dr
- 1310 Augusta Ct W
- 4881 146th Ave
- 0 96th Ave
- 10259 Lynwood Ln
- 399 Stratford Way
- 392 Harbor Town Ct Unit 2
- 133 Sunrise Dr
- 9465 Bluff Ridge Dr Unit Lot 191
- 300 Farington Blvd Unit 2
- 300 Farington Blvd Unit 43
- 300 Farington Blvd Unit 30
- 938 Mid Bluff Dr
