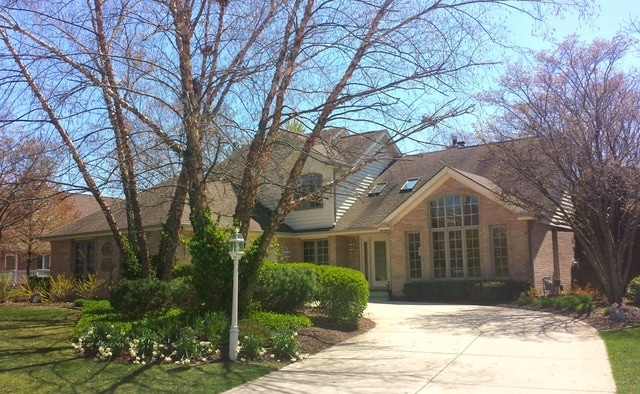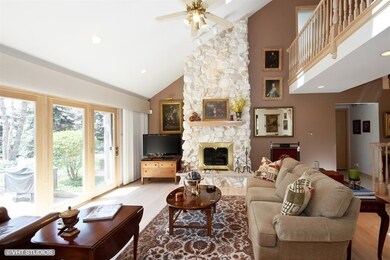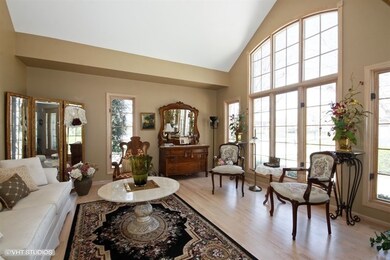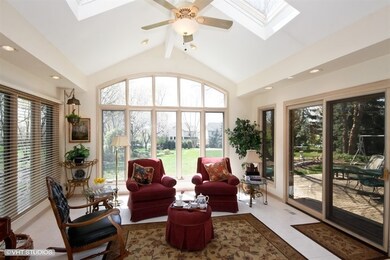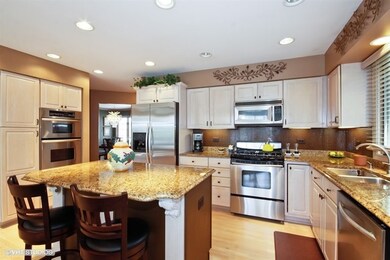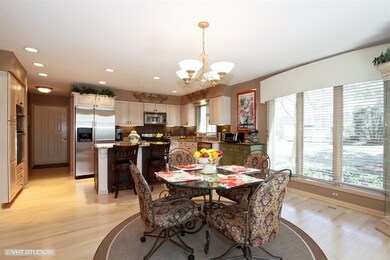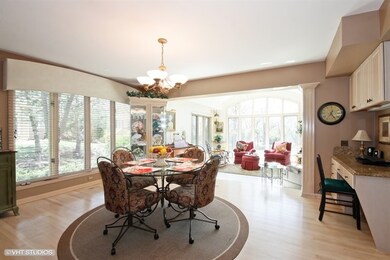
10501 Wood Duck Ln Orland Park, IL 60467
Grasslands NeighborhoodEstimated Value: $651,783 - $709,000
Highlights
- Landscaped Professionally
- Recreation Room
- Whirlpool Bathtub
- Meadow Ridge School Rated A
- Main Floor Bedroom
- Sun or Florida Room
About This Home
As of August 2015Beautiful & bright home w/ a very open floor plan, gorgeous sunroom overlooking a large approx. 3/4 acre lot. This unique model includes a 1st floor master & a 2nd fl. master, plus 2 add. bdrms on upper level, large gourmet kitchen with granite counters & SS appliances. Family room with stone fireplace & vaulted ceiling. Enjoy the wonderful finished basement, lovely paver patio & serene backyard. Heated garage.
Last Agent to Sell the Property
Coldwell Banker Realty License #475142950 Listed on: 04/29/2015

Home Details
Home Type
- Single Family
Est. Annual Taxes
- $11,619
Year Built
- 1994
Lot Details
- 0.57
HOA Fees
- $29 per month
Parking
- Attached Garage
- Driveway
- Garage Is Owned
Home Design
- Brick Exterior Construction
- Slab Foundation
- Asphalt Shingled Roof
- Cedar
Interior Spaces
- Wood Burning Fireplace
- Gas Log Fireplace
- Entrance Foyer
- Recreation Room
- Sun or Florida Room
Kitchen
- Breakfast Bar
- Walk-In Pantry
- Double Oven
- Dishwasher
- Kitchen Island
Bedrooms and Bathrooms
- Main Floor Bedroom
- Primary Bathroom is a Full Bathroom
- Dual Sinks
- Whirlpool Bathtub
Finished Basement
- Partial Basement
- Crawl Space
Utilities
- Forced Air Zoned Heating and Cooling System
- Heating System Uses Gas
- Lake Michigan Water
Additional Features
- Patio
- Landscaped Professionally
Listing and Financial Details
- Senior Tax Exemptions
- Homeowner Tax Exemptions
Ownership History
Purchase Details
Home Financials for this Owner
Home Financials are based on the most recent Mortgage that was taken out on this home.Purchase Details
Home Financials for this Owner
Home Financials are based on the most recent Mortgage that was taken out on this home.Purchase Details
Home Financials for this Owner
Home Financials are based on the most recent Mortgage that was taken out on this home.Similar Homes in Orland Park, IL
Home Values in the Area
Average Home Value in this Area
Purchase History
| Date | Buyer | Sale Price | Title Company |
|---|---|---|---|
| Mohammad Bashar | $430,000 | Attorney | |
| Moak Carey L | $585,000 | Attorneys Title Guaranty Fun | |
| Gorski John C | $236,000 | -- |
Mortgage History
| Date | Status | Borrower | Loan Amount |
|---|---|---|---|
| Open | Mohammad Bashar | $230,000 | |
| Previous Owner | Moak Carey L | $140,789 | |
| Previous Owner | Moak Carey L | $150,000 | |
| Previous Owner | Gorski John C | $200,000 | |
| Previous Owner | Gorski John C | $100,000 |
Property History
| Date | Event | Price | Change | Sq Ft Price |
|---|---|---|---|---|
| 08/07/2015 08/07/15 | Sold | $430,000 | -2.3% | $131 / Sq Ft |
| 06/19/2015 06/19/15 | Pending | -- | -- | -- |
| 06/15/2015 06/15/15 | For Sale | $439,900 | 0.0% | $134 / Sq Ft |
| 06/10/2015 06/10/15 | Pending | -- | -- | -- |
| 05/21/2015 05/21/15 | Price Changed | $439,900 | -2.2% | $134 / Sq Ft |
| 04/29/2015 04/29/15 | For Sale | $449,900 | -- | $137 / Sq Ft |
Tax History Compared to Growth
Tax History
| Year | Tax Paid | Tax Assessment Tax Assessment Total Assessment is a certain percentage of the fair market value that is determined by local assessors to be the total taxable value of land and additions on the property. | Land | Improvement |
|---|---|---|---|---|
| 2024 | $11,619 | $56,001 | $18,563 | $37,438 |
| 2023 | $11,619 | $56,001 | $18,563 | $37,438 |
| 2022 | $11,619 | $42,208 | $16,088 | $26,120 |
| 2021 | $11,247 | $42,207 | $16,087 | $26,120 |
| 2020 | $10,889 | $42,207 | $16,087 | $26,120 |
| 2019 | $10,861 | $43,000 | $14,850 | $28,150 |
| 2018 | $10,562 | $43,000 | $14,850 | $28,150 |
| 2017 | $11,220 | $43,000 | $14,850 | $28,150 |
| 2016 | $11,303 | $43,007 | $13,612 | $29,395 |
| 2015 | $11,885 | $43,007 | $13,612 | $29,395 |
| 2014 | $10,510 | $43,007 | $13,612 | $29,395 |
| 2013 | $11,531 | $49,498 | $13,612 | $35,886 |
Agents Affiliated with this Home
-
Judy Glockler

Seller's Agent in 2015
Judy Glockler
Coldwell Banker Realty
(708) 529-5839
7 in this area
82 Total Sales
-
Dave Shalabi

Buyer's Agent in 2015
Dave Shalabi
RE/MAX 10
(708) 705-9000
26 in this area
363 Total Sales
Map
Source: Midwest Real Estate Data (MRED)
MLS Number: MRD08905965
APN: 27-29-213-007-0000
- 16810 Robin Ln
- 10440 Deer Chase Ave
- 16829 Sheridans Trail
- 10521 Buck Dr
- 10728 Millers Way
- 10948 W 167th Place
- 10700 165th St
- 16464 Nottingham Ct Unit 19
- 11007 W 167th St
- 10825 Fawn Trail Dr
- 10901 Fawn Trail Dr
- 16825 Wolf Rd
- 10900 Beth Dr Unit 24
- 16601 Liberty Cir Unit M-A
- 17035 Clover Dr
- 11234 Lakefield Dr
- 11130 Alpine Ln
- 11048 Saratoga Dr
- 16417 Francis Ct
- 11333 Pinecrest Cir
- 10501 Wood Duck Ln
- 16912 Songbird Cir
- 16914 Songbird Cir
- 16910 Songbird Cir
- 10509 Wood Duck Ln
- 16918 Songbird Cir
- 16913 Robin Ln
- 10519 Wood Duck Ln
- 16916 Robin Ln
- 16842 Spicebush Ln
- 10502 Crown Dr
- 10508 Crown Dr
- 16913 Songbird Cir
- 10443 Songbird Cir
- 16838 Spicebush Ln Unit 4A
- 16911 Songbird Cir
- 16905 Robin Ln
- 10514 Crown Dr
- 16909 Songbird Cir
- 10529 Wood Duck Ln
