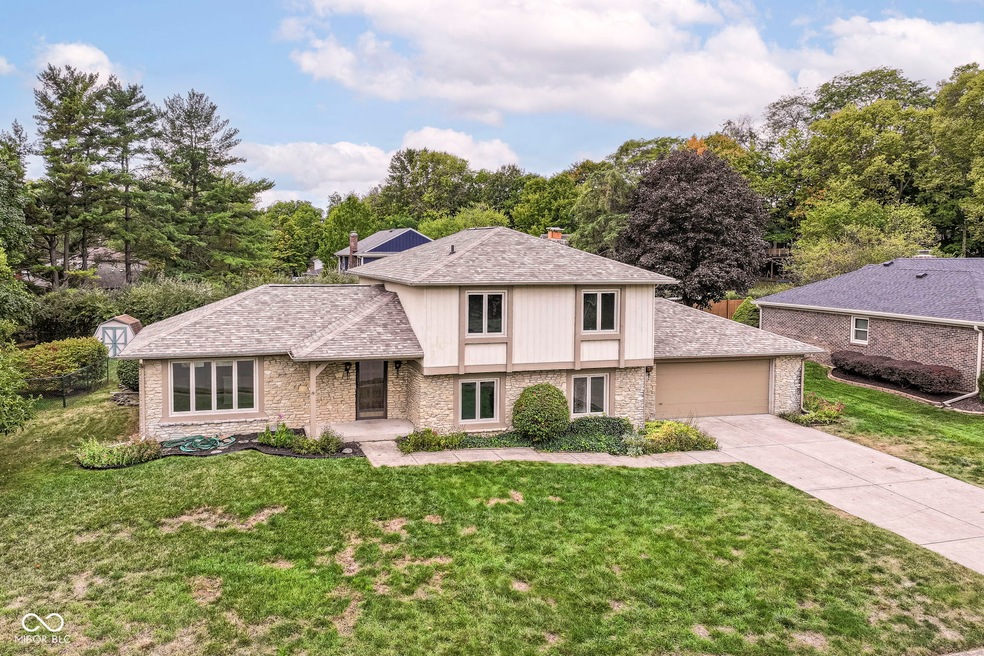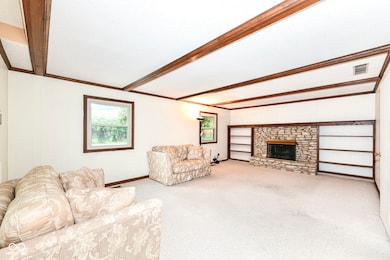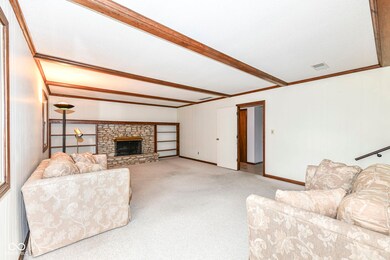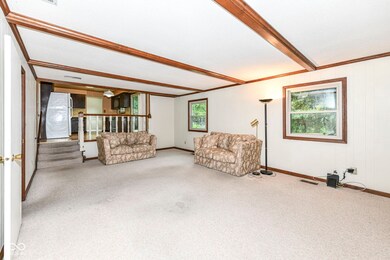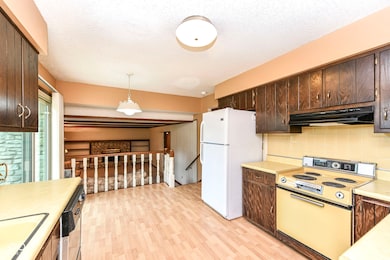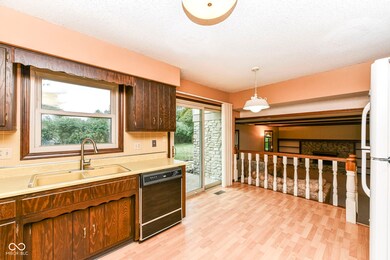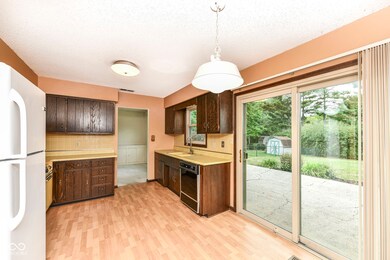
10502 E Lakeshore Dr Carmel, IN 46033
East Carmel NeighborhoodHighlights
- 2 Car Attached Garage
- Eat-In Kitchen
- Woodwork
- Forest Dale Elementary School Rated A
- Built-in Bookshelves
- Patio
About This Home
As of June 2025Opportunity! Looking for an affordable home where you can add your own style and renovate? Do you want a beautiful established neighborhood and large yard? Do you need space for family and guests? Check out this home in beautiful Briar Creek/ The Woodlands with 4 Bedrooms and 3 Full Baths. Easily entertain in the spacious Living Room or Family Room. Warm to a fire in the masonry fireplace. Enjoy options for work at home or to relax while watching the Colts. Mechanical Updates include: Roof 3 years, Water Heater 4 years, A/C 5 years, Replacement Windows. Priced to sell quickly. A Similar home with the same floorplan but with updates recently sold for $481,000. Benefit from the potential here! The Woodlands Clubhouse offers tennis and a pool + a pretty lake to enjoy.
Last Agent to Sell the Property
F.C. Tucker Company Brokerage Email: homesinindy@gmail.com License #RB14045241 Listed on: 09/26/2024

Home Details
Home Type
- Single Family
Est. Annual Taxes
- $3,148
Year Built
- Built in 1974
HOA Fees
- $41 Monthly HOA Fees
Parking
- 2 Car Attached Garage
Home Design
- Block Foundation
- Vinyl Siding
- Stone
Interior Spaces
- 3-Story Property
- Built-in Bookshelves
- Woodwork
- Fireplace Features Masonry
- Entrance Foyer
- Family Room with Fireplace
- Combination Dining and Living Room
- Laundry Room
Kitchen
- Eat-In Kitchen
- Breakfast Bar
- Electric Oven
- Dishwasher
- Disposal
Flooring
- Carpet
- Laminate
- Ceramic Tile
Bedrooms and Bathrooms
- 4 Bedrooms
Schools
- Forest Dale Elementary School
- Carmel Middle School
Utilities
- Forced Air Heating System
- Gas Water Heater
Additional Features
- Patio
- 0.3 Acre Lot
Community Details
- Briar Creek Subdivision
Listing and Financial Details
- Legal Lot and Block 44 / 1
- Assessor Parcel Number 291408103016000018
- Seller Concessions Not Offered
Ownership History
Purchase Details
Home Financials for this Owner
Home Financials are based on the most recent Mortgage that was taken out on this home.Purchase Details
Home Financials for this Owner
Home Financials are based on the most recent Mortgage that was taken out on this home.Similar Homes in the area
Home Values in the Area
Average Home Value in this Area
Purchase History
| Date | Type | Sale Price | Title Company |
|---|---|---|---|
| Warranty Deed | -- | Trademark Title Services | |
| Warranty Deed | $360,500 | None Listed On Document |
Mortgage History
| Date | Status | Loan Amount | Loan Type |
|---|---|---|---|
| Open | $300,000 | New Conventional | |
| Previous Owner | $450,000 | Construction | |
| Previous Owner | $300,000 | Reverse Mortgage Home Equity Conversion Mortgage | |
| Previous Owner | $85,500 | New Conventional | |
| Previous Owner | $42,100 | Credit Line Revolving |
Property History
| Date | Event | Price | Change | Sq Ft Price |
|---|---|---|---|---|
| 06/30/2025 06/30/25 | Sold | $595,000 | +0.8% | $264 / Sq Ft |
| 05/31/2025 05/31/25 | Pending | -- | -- | -- |
| 05/30/2025 05/30/25 | For Sale | $590,000 | +63.7% | $262 / Sq Ft |
| 10/15/2024 10/15/24 | Sold | $360,500 | -3.9% | $160 / Sq Ft |
| 09/28/2024 09/28/24 | Pending | -- | -- | -- |
| 09/26/2024 09/26/24 | For Sale | $375,000 | -- | $166 / Sq Ft |
Tax History Compared to Growth
Tax History
| Year | Tax Paid | Tax Assessment Tax Assessment Total Assessment is a certain percentage of the fair market value that is determined by local assessors to be the total taxable value of land and additions on the property. | Land | Improvement |
|---|---|---|---|---|
| 2024 | $3,016 | $358,300 | $147,000 | $211,300 |
| 2022 | $3,022 | $279,800 | $86,000 | $193,800 |
| 2021 | $2,684 | $243,800 | $86,000 | $157,800 |
| 2020 | $2,479 | $229,000 | $86,000 | $143,000 |
| 2019 | $2,400 | $224,700 | $57,200 | $167,500 |
| 2018 | $2,297 | $218,600 | $57,200 | $161,400 |
| 2017 | $2,132 | $206,200 | $57,200 | $149,000 |
| 2016 | $2,023 | $196,500 | $57,200 | $139,300 |
| 2014 | $1,769 | $188,700 | $57,200 | $131,500 |
| 2013 | $1,769 | $180,000 | $57,200 | $122,800 |
Agents Affiliated with this Home
-
Marissa Bryant

Seller's Agent in 2025
Marissa Bryant
Highgarden Real Estate
(317) 418-8912
4 in this area
77 Total Sales
-
C
Buyer's Agent in 2025
Casley Ward Lewis
-
C
Buyer's Agent in 2025
Casey Ward-Lewis
F.C. Tucker Company
-
Bif Ward

Buyer Co-Listing Agent in 2025
Bif Ward
F.C. Tucker Company
(317) 590-7871
13 in this area
476 Total Sales
-
Diane Brooks

Seller's Agent in 2024
Diane Brooks
F.C. Tucker Company
(317) 590-1048
23 in this area
302 Total Sales
Map
Source: MIBOR Broker Listing Cooperative®
MLS Number: 22000643
APN: 29-14-08-103-016.000-018
- 10710 Braewick Dr
- 3738 Barrington Dr
- 10184 E Lakeshore Dr
- 10720 Lakeview Dr
- 10778 Haverstick Rd
- 3479 Sugar Loaf Ct
- 3493 Sugar Loaf Ct
- 2954 Weatherstone Dr
- 11035 W Lakeshore Dr
- 2882 Stoneridge Ct
- 3012 Rollshore Ct
- 2068 Suda Dr
- 2083 Kerns Ct
- 11409 Haverstick Rd
- 1718 Timber Heights Dr
- 11329 Moss Dr
- 9639 Maple Dr
- 11424 Green St
- 9634 Maple Dr
- 5073 Saint Charles Place
