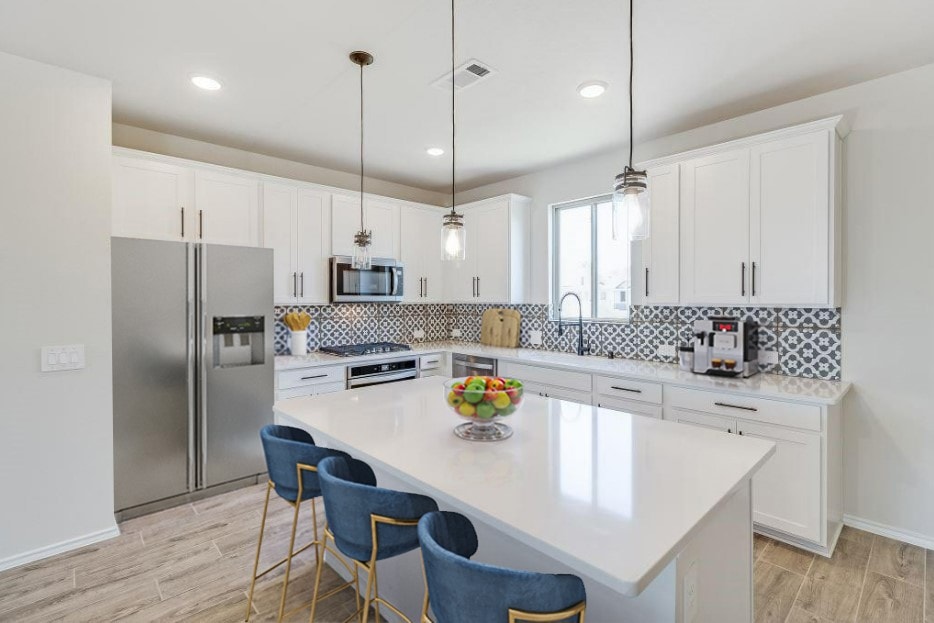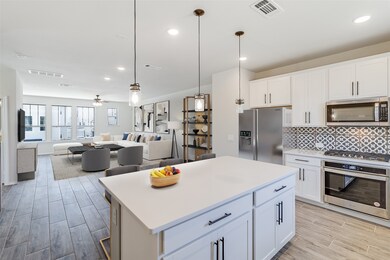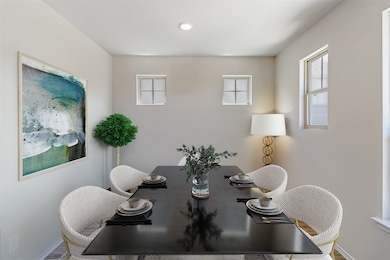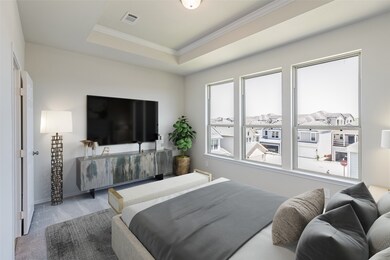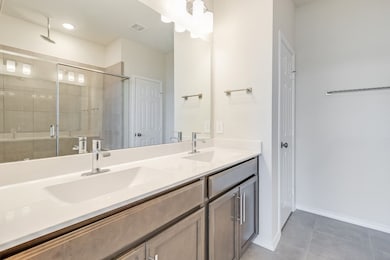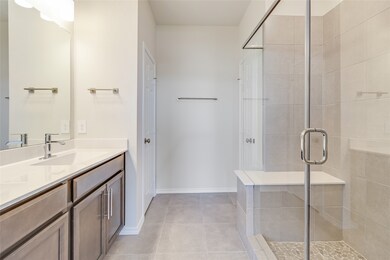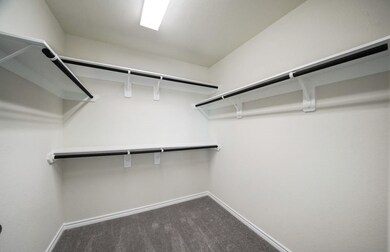
10503 Blankiet Ln Houston, TX 77025
South Main NeighborhoodHighlights
- New Construction
- Deck
- Corner Lot
- Home Energy Rating Service (HERS) Rated Property
- Traditional Architecture
- Granite Countertops
About This Home
As of January 2025PULTE HOMES NEW CONSTRUCTION - Brand NEW- 3 Bedrooms, 2.5 Baths + Gameroom by Pulte Homes. This gorgeous home is located on a quiet corner lot with an extended driveway & covered back patio. Beautiful kitchen with white cabinets, Miami White quartz & a stunning black & white vintage Rhapsody backsplash. Equipped with a large walk-in pantry & Whirlpool stainless steel appliances. The owner's suite features a luxury walk-in spa shower w dual showerheads. The 1st floor has a large gameroom leading to a spacious backyard. Avondale on Main Street is a gated community with wide streets & ample guest parking. Community has a social area & access to a dog park. Minutes from NRG Park & the Med Center. Not in a flood zone. READY FOR MOVE-IN! Visit the model home at 3418 Ovids Orchard to take a tour!
Last Agent to Sell the Property
Corcoran Genesis License #0632814 Listed on: 10/10/2022
Home Details
Home Type
- Single Family
Est. Annual Taxes
- $9,372
Year Built
- Built in 2022 | New Construction
Lot Details
- Back Yard Fenced
- Corner Lot
HOA Fees
- $200 Monthly HOA Fees
Parking
- 2 Car Attached Garage
Home Design
- Traditional Architecture
- Slab Foundation
- Composition Roof
- Cement Siding
Interior Spaces
- 2,258 Sq Ft Home
- 3-Story Property
- Ceiling Fan
- Washer and Electric Dryer Hookup
Kitchen
- Gas Cooktop
- <<microwave>>
- Dishwasher
- Granite Countertops
- Trash Compactor
- Disposal
Flooring
- Carpet
- Tile
Bedrooms and Bathrooms
- 3 Bedrooms
Home Security
- Prewired Security
- Fire and Smoke Detector
Eco-Friendly Details
- Home Energy Rating Service (HERS) Rated Property
- Energy-Efficient Windows with Low Emissivity
- Energy-Efficient HVAC
- Energy-Efficient Insulation
- Energy-Efficient Thermostat
Outdoor Features
- Deck
- Covered patio or porch
Schools
- Shearn Elementary School
- Pershing Middle School
- Madison High School
Utilities
- Central Heating and Cooling System
- Heating System Uses Gas
- Programmable Thermostat
Community Details
Overview
- Association fees include ground maintenance
- Lpi Property Management Association, Phone Number (281) 947-8675
- Built by Pulte Homes
- Avondale On Main Street Subdivision
Security
- Controlled Access
Ownership History
Purchase Details
Home Financials for this Owner
Home Financials are based on the most recent Mortgage that was taken out on this home.Purchase Details
Home Financials for this Owner
Home Financials are based on the most recent Mortgage that was taken out on this home.Purchase Details
Home Financials for this Owner
Home Financials are based on the most recent Mortgage that was taken out on this home.Similar Homes in the area
Home Values in the Area
Average Home Value in this Area
Purchase History
| Date | Type | Sale Price | Title Company |
|---|---|---|---|
| Deed | -- | None Listed On Document | |
| Special Warranty Deed | -- | Capital Title | |
| Deed | -- | Pgp Title | |
| Special Warranty Deed | -- | -- |
Mortgage History
| Date | Status | Loan Amount | Loan Type |
|---|---|---|---|
| Open | $310,100 | New Conventional | |
| Previous Owner | $370,662 | FHA | |
| Previous Owner | $417,164 | FHA |
Property History
| Date | Event | Price | Change | Sq Ft Price |
|---|---|---|---|---|
| 01/17/2025 01/17/25 | Sold | -- | -- | -- |
| 12/13/2024 12/13/24 | Pending | -- | -- | -- |
| 11/02/2024 11/02/24 | For Sale | $445,000 | +4.7% | $197 / Sq Ft |
| 12/14/2022 12/14/22 | Sold | -- | -- | -- |
| 11/08/2022 11/08/22 | Pending | -- | -- | -- |
| 11/02/2022 11/02/22 | Price Changed | $424,990 | -5.6% | $188 / Sq Ft |
| 10/10/2022 10/10/22 | For Sale | $449,990 | -- | $199 / Sq Ft |
Tax History Compared to Growth
Tax History
| Year | Tax Paid | Tax Assessment Tax Assessment Total Assessment is a certain percentage of the fair market value that is determined by local assessors to be the total taxable value of land and additions on the property. | Land | Improvement |
|---|---|---|---|---|
| 2024 | $9,372 | $447,923 | $84,296 | $363,627 |
| 2023 | $9,372 | $455,420 | $84,296 | $371,124 |
| 2022 | $4,440 | $201,664 | $84,296 | $117,368 |
| 2021 | $1,389 | $59,600 | $59,600 | $0 |
Agents Affiliated with this Home
-
Jose Nieto

Seller's Agent in 2025
Jose Nieto
Nan & Company Properties
(281) 258-5019
4 in this area
211 Total Sales
-
Kaylie Victorian
K
Seller Co-Listing Agent in 2025
Kaylie Victorian
Nan & Company Properties
(832) 405-7901
1 in this area
5 Total Sales
-
Sylvia Doan Nguyen
S
Buyer's Agent in 2025
Sylvia Doan Nguyen
LPT Realty, LLC
(832) 581-3660
1 in this area
17 Total Sales
-
Nicole Freer

Seller's Agent in 2022
Nicole Freer
Corcoran Genesis
(832) 236-6438
45 in this area
3,481 Total Sales
-
Sherae Smith

Buyer's Agent in 2022
Sherae Smith
Connect Realty.com
(281) 619-3929
1 in this area
62 Total Sales
Map
Source: Houston Association of REALTORS®
MLS Number: 53187142
APN: 1414820020030
- 10507 Marston Vineyard Dr
- 10404 Marston Vineyard Dr
- 3415 Ovids Orchard Dr
- 3458 Clearview Villa Way
- 10318 Marston Vineyard Dr
- 3421 Avondale View Dr
- 10307 Harmon Smith Dr
- 10310 Marston Vineyard Dr
- 10710 S Main St
- 10714 Clearview Villa Place
- 10722 Clearview Villa Place
- 3207 Clearview Cir
- 3008 Clearview Cir
- 3006 Clearview Cir
- 2818 Grand Fountains Dr Unit C
- 3501 Link Valley Dr Unit 1004
- 9830 Samantha Suzanne Ct
- 9814 Abigail Grace Ct
- 9822 Samantha Suzanne Ct
- 9806 Samantha Suzanne Ct
