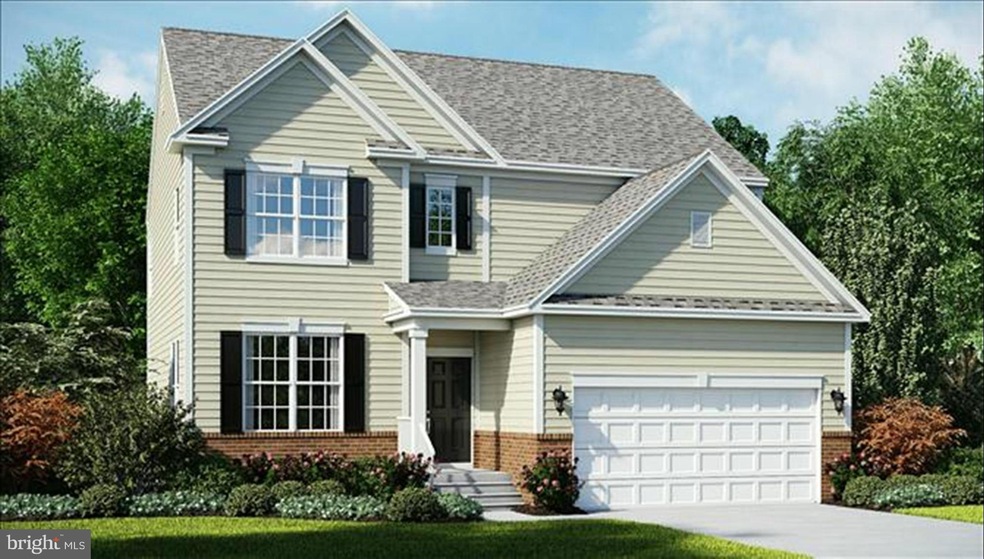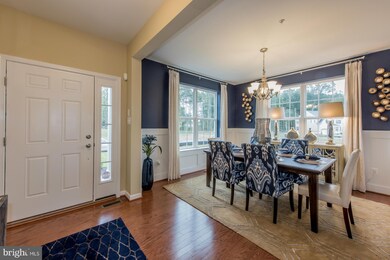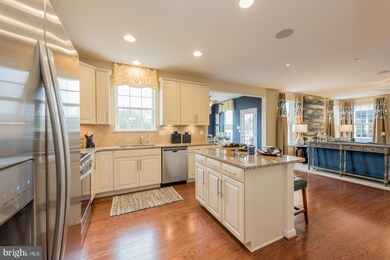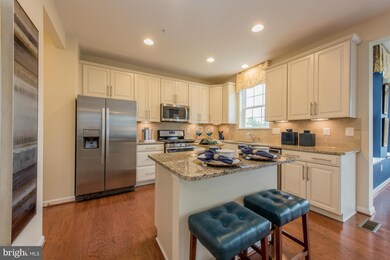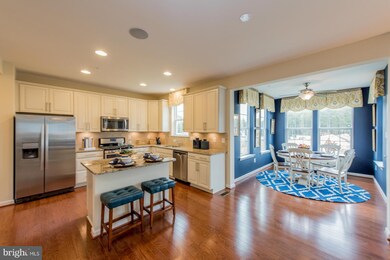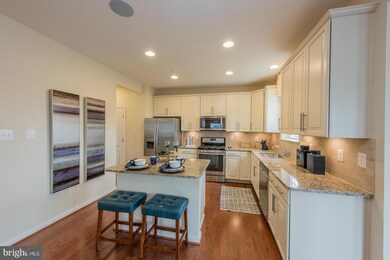
10503 Braddock Run Rd Baltimore, MD 21224
Highlights
- Newly Remodeled
- Colonial Architecture
- Wood Flooring
- Open Floorplan
- Two Story Ceilings
- Community Pool
About This Home
As of September 2016The Harrison is a 2-story home featuring a formal dining room,& finished basement. Foyer gives this plan an open and spacious feel from the moment you enter.This kitchen features spacious counters and a walk-in pantry to maximize storage.Owner's bedroom is separate from secondary bedrooms to create privacy & reduce noise. Photos For Viewing Only! For more information contact Beazer Sales Office.
Last Agent to Sell the Property
Keller Williams Lucido Agency License #4037 Listed on: 02/29/2016

Last Buyer's Agent
Non Member Member
Metropolitan Regional Information Systems, Inc.
Home Details
Home Type
- Single Family
Est. Annual Taxes
- $6,291
Year Built
- Built in 2016 | Newly Remodeled
Lot Details
- 5,500 Sq Ft Lot
HOA Fees
- $40 Monthly HOA Fees
Parking
- 2 Car Attached Garage
- Front Facing Garage
- Off-Street Parking
Home Design
- Colonial Architecture
- Brick Exterior Construction
- Asphalt Roof
- Vinyl Siding
Interior Spaces
- Property has 3 Levels
- Open Floorplan
- Two Story Ceilings
- Double Pane Windows
- ENERGY STAR Qualified Windows with Low Emissivity
- Insulated Windows
- Window Screens
- Sliding Doors
- Insulated Doors
- Entrance Foyer
- Family Room Off Kitchen
- Dining Room
- Wood Flooring
- Unfinished Basement
- Basement Fills Entire Space Under The House
Kitchen
- Breakfast Room
- Gas Oven or Range
- Self-Cleaning Oven
- Microwave
- Dishwasher
- Kitchen Island
- Disposal
Bedrooms and Bathrooms
- 3 Bedrooms
- En-Suite Primary Bedroom
- En-Suite Bathroom
- 2.5 Bathrooms
Laundry
- Laundry Room
- Washer and Dryer Hookup
Home Security
- Fire and Smoke Detector
- Fire Sprinkler System
Utilities
- Forced Air Heating and Cooling System
- Vented Exhaust Fan
- Programmable Thermostat
- Natural Gas Water Heater
- Cable TV Available
Listing and Financial Details
- Home warranty included in the sale of the property
- Tax Lot 21
Community Details
Overview
- Built by BEAZER HOMES
- Preserve At Windlass Run Subdivision, Harrison Floorplan
Amenities
- Common Area
- Community Center
Recreation
- Community Pool
Ownership History
Purchase Details
Home Financials for this Owner
Home Financials are based on the most recent Mortgage that was taken out on this home.Purchase Details
Similar Homes in the area
Home Values in the Area
Average Home Value in this Area
Purchase History
| Date | Type | Sale Price | Title Company |
|---|---|---|---|
| Deed | $459,694 | Continental Title Group | |
| Deed | $8,000,000 | Continental Title Group |
Mortgage History
| Date | Status | Loan Amount | Loan Type |
|---|---|---|---|
| Open | $430,000 | New Conventional | |
| Closed | $437,763 | FHA | |
| Closed | $451,367 | FHA |
Property History
| Date | Event | Price | Change | Sq Ft Price |
|---|---|---|---|---|
| 04/14/2025 04/14/25 | Price Changed | $585,000 | -2.5% | $189 / Sq Ft |
| 03/31/2025 03/31/25 | Price Changed | $599,999 | -4.8% | $194 / Sq Ft |
| 03/20/2025 03/20/25 | Price Changed | $630,000 | -3.1% | $204 / Sq Ft |
| 03/06/2025 03/06/25 | For Sale | $650,000 | +41.4% | $210 / Sq Ft |
| 09/28/2016 09/28/16 | Sold | $459,694 | 0.0% | $212 / Sq Ft |
| 06/06/2016 06/06/16 | Price Changed | $459,694 | +21.0% | $212 / Sq Ft |
| 05/27/2016 05/27/16 | Pending | -- | -- | -- |
| 02/29/2016 02/29/16 | For Sale | $379,990 | -- | $175 / Sq Ft |
Tax History Compared to Growth
Tax History
| Year | Tax Paid | Tax Assessment Tax Assessment Total Assessment is a certain percentage of the fair market value that is determined by local assessors to be the total taxable value of land and additions on the property. | Land | Improvement |
|---|---|---|---|---|
| 2024 | $6,291 | $429,200 | $0 | $0 |
| 2023 | $2,961 | $393,700 | $101,500 | $292,200 |
| 2022 | $5,749 | $393,700 | $101,500 | $292,200 |
| 2021 | $5,865 | $393,700 | $101,500 | $292,200 |
| 2020 | $5,865 | $397,500 | $101,500 | $296,000 |
| 2019 | $5,520 | $397,500 | $101,500 | $296,000 |
| 2018 | $5,520 | $397,500 | $101,500 | $296,000 |
| 2017 | $5,235 | $403,600 | $0 | $0 |
| 2016 | -- | $76,100 | $0 | $0 |
| 2015 | -- | $76,100 | $0 | $0 |
| 2014 | -- | $76,100 | $0 | $0 |
Agents Affiliated with this Home
-
Jasmine Maynard
J
Seller's Agent in 2025
Jasmine Maynard
Proprdiy
(410) 419-2172
1 Total Sale
-
Bob Lucido

Seller's Agent in 2016
Bob Lucido
Keller Williams Lucido Agency
(410) 979-6024
43 in this area
3,112 Total Sales
-
N
Buyer's Agent in 2016
Non Member Member
Metropolitan Regional Information Systems
Map
Source: Bright MLS
MLS Number: 1002380262
APN: 15-2500010114
- 1033 Ramble Run Rd
- 1106 Windlass Glen Rd
- 913 Sandy Run Rd
- 10020 Sandy Run Rd
- 10516 Windlass Run Rd
- 10437 Windlass Run Rd
- St
- HOMESITE 2G.0010 Wennington St
- 10516 Bird River Rd
- 6237 Islington St
- 6413 Totteridge St
- 306 Bevington St
- 10609 Bird River Rd
- 700 Colindale St
- 641 Colindale St
- 6404 Greenleigh Ave
- 5819 Pine Hill Dr
- 1102 Muddy Branch Ct
- 1100 Muddy Branch Ct
- 9907 Oxon Creek Ct
