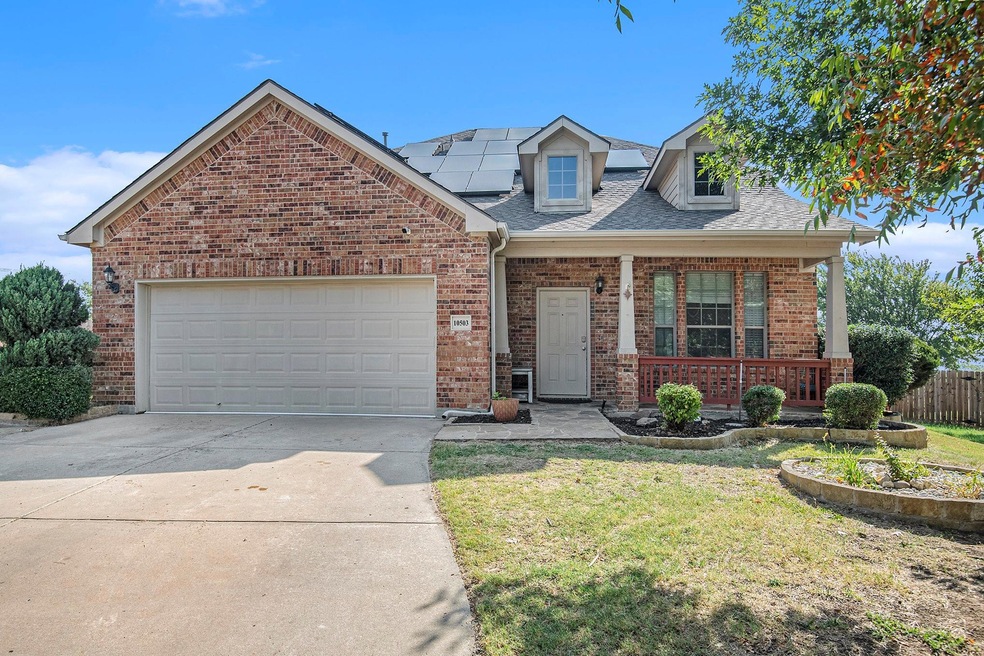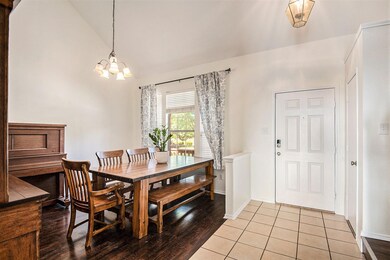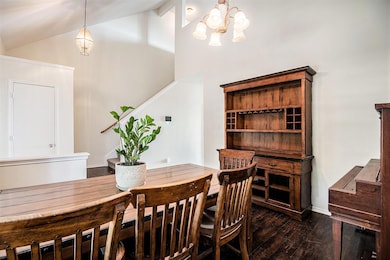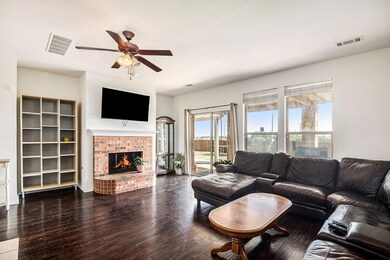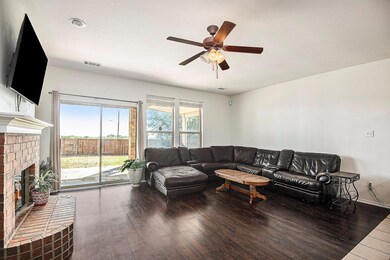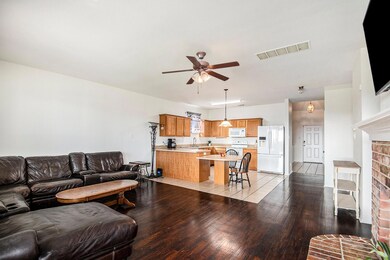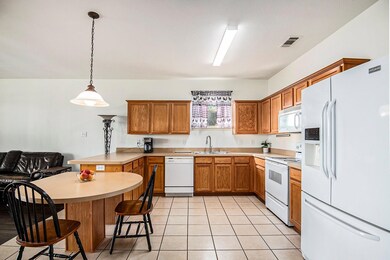
10503 Highland Ridge Rd Fort Worth, TX 76108
Chapel Creek NeighborhoodHighlights
- Traditional Architecture
- Private Yard
- Covered patio or porch
- Loft
- Community Pool
- 2 Car Attached Garage
About This Home
As of January 2025Discounted rate options and no lender fee future refinancing may be available for qualified buyers of this home. Nestled in a partial cul-de-sac on a generous lot, this residence offers over 2,600 square feet of beautifully updated living space. Recent upgrades include a new roof (2023), new HVAC (2022), and fresh flooring and paint throughout. The spacious living room is bathed in natural light, seamlessly flowing into the open kitchen, which features ample cabinet space and a unique built-in table perfect for casual dining. The primary suite, conveniently located on the main level, provides a private retreat with its own cozy ambiance. Upstairs, you'll find 3 additional bedrooms and a versatile loft space. The backyard is a standout feature, boasting a large covered patio that invites endless outdoor entertainment and relaxation. Convenience is key with a host of nearby amenities including a duck pond, baseball field, playground, basketball court, and pool just down the street!
Last Agent to Sell the Property
Brian Willett
Orchard Brokerage, LLC Brokerage Phone: 844-819-1373 License #0781442 Listed on: 08/05/2024
Home Details
Home Type
- Single Family
Est. Annual Taxes
- $8,572
Year Built
- Built in 2004
Lot Details
- 10,454 Sq Ft Lot
- Wood Fence
- Landscaped
- Interior Lot
- Private Yard
- Back Yard
HOA Fees
- $40 Monthly HOA Fees
Parking
- 2 Car Attached Garage
- Front Facing Garage
- Driveway
Home Design
- Traditional Architecture
- Brick Exterior Construction
- Slab Foundation
- Composition Roof
Interior Spaces
- 2,620 Sq Ft Home
- 2-Story Property
- Ceiling Fan
- Fireplace Features Masonry
- Window Treatments
- Living Room with Fireplace
- Loft
- Fire and Smoke Detector
Kitchen
- Eat-In Kitchen
- Disposal
Flooring
- Carpet
- Tile
- Luxury Vinyl Plank Tile
Bedrooms and Bathrooms
- 4 Bedrooms
- Walk-In Closet
Outdoor Features
- Covered patio or porch
- Rain Gutters
Schools
- Bluehaze Elementary School
- Brewer High School
Utilities
- Central Heating and Cooling System
- Gas Water Heater
- High Speed Internet
- Phone Available
- Cable TV Available
Listing and Financial Details
- Legal Lot and Block 21 / 2
- Assessor Parcel Number 40429202
Community Details
Overview
- Association fees include all facilities, management
- Fw Vista West HOA
- Vista West Subdivision
Recreation
- Community Playground
- Community Pool
- Park
Ownership History
Purchase Details
Home Financials for this Owner
Home Financials are based on the most recent Mortgage that was taken out on this home.Purchase Details
Home Financials for this Owner
Home Financials are based on the most recent Mortgage that was taken out on this home.Purchase Details
Purchase Details
Home Financials for this Owner
Home Financials are based on the most recent Mortgage that was taken out on this home.Similar Homes in Fort Worth, TX
Home Values in the Area
Average Home Value in this Area
Purchase History
| Date | Type | Sale Price | Title Company |
|---|---|---|---|
| Warranty Deed | -- | Homeward Title | |
| Vendors Lien | -- | Rtt | |
| Interfamily Deed Transfer | -- | None Available | |
| Vendors Lien | -- | Fair Land Title Co |
Mortgage History
| Date | Status | Loan Amount | Loan Type |
|---|---|---|---|
| Previous Owner | $209,407 | VA | |
| Previous Owner | $258,000 | Reverse Mortgage Home Equity Conversion Mortgage | |
| Previous Owner | $82,750 | Purchase Money Mortgage |
Property History
| Date | Event | Price | Change | Sq Ft Price |
|---|---|---|---|---|
| 01/10/2025 01/10/25 | Sold | -- | -- | -- |
| 12/16/2024 12/16/24 | Pending | -- | -- | -- |
| 12/02/2024 12/02/24 | Price Changed | $310,000 | -3.1% | $118 / Sq Ft |
| 11/12/2024 11/12/24 | For Sale | $320,000 | -5.9% | $122 / Sq Ft |
| 10/11/2024 10/11/24 | Sold | -- | -- | -- |
| 09/11/2024 09/11/24 | Pending | -- | -- | -- |
| 08/20/2024 08/20/24 | Price Changed | $339,900 | -2.9% | $130 / Sq Ft |
| 08/05/2024 08/05/24 | For Sale | $349,900 | -- | $134 / Sq Ft |
Tax History Compared to Growth
Tax History
| Year | Tax Paid | Tax Assessment Tax Assessment Total Assessment is a certain percentage of the fair market value that is determined by local assessors to be the total taxable value of land and additions on the property. | Land | Improvement |
|---|---|---|---|---|
| 2024 | $6,272 | $343,349 | $60,000 | $283,349 |
| 2023 | $8,572 | $355,755 | $60,000 | $295,755 |
| 2022 | $8,313 | $303,903 | $45,000 | $258,903 |
| 2021 | $7,071 | $254,292 | $45,000 | $209,292 |
| 2020 | $6,730 | $239,082 | $45,000 | $194,082 |
| 2019 | $7,005 | $239,991 | $45,000 | $194,991 |
| 2018 | $6,422 | $219,999 | $35,000 | $184,999 |
| 2017 | $6,044 | $200,053 | $35,000 | $165,053 |
| 2016 | $5,906 | $195,511 | $35,000 | $160,511 |
| 2015 | $3,258 | $183,415 | $35,000 | $148,415 |
| 2014 | $3,258 | $165,800 | $35,000 | $130,800 |
Agents Affiliated with this Home
-
B
Seller's Agent in 2025
Brian Willett
Orchard Brokerage, LLC
-
Christie Cannon

Buyer's Agent in 2025
Christie Cannon
Keller Williams Frisco Stars
(972) 215-7747
4 in this area
2,677 Total Sales
-
Amanda Hall - Realtor
A
Buyer's Agent in 2024
Amanda Hall - Realtor
Listing Spark
1 in this area
11 Total Sales
Map
Source: North Texas Real Estate Information Systems (NTREIS)
MLS Number: 20691416
APN: 40429202
- 10636 Highland Ridge Rd
- 748 Long Iron Dr
- 10228 Maverick Dr
- 725 Sandy Chip Trail
- 853 Village Point Ln
- 836 Village Point Ln
- 1117 Prairie Heights Dr
- 10416 Patron Trail
- 708 Carette Dr
- 10743 Deauville Dr
- 10821 Deauville Cir S
- 10504 Unity Dr
- 712 Deauville Dr
- 10412 Unity Dr
- 10248 Westward Dr
- 964 American Flyer Blvd
- 544 Crystal Springs Dr
- 10117 High Bluff Dr
- 416 Birchwood Ln
- 917 Burlington Ave
