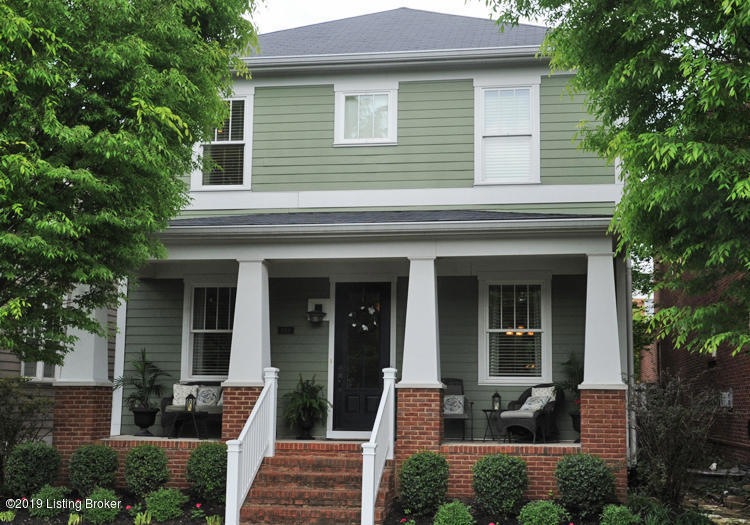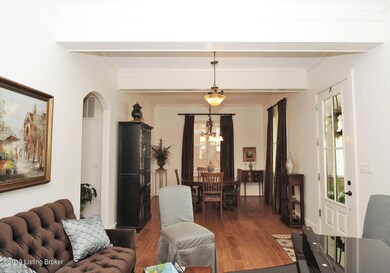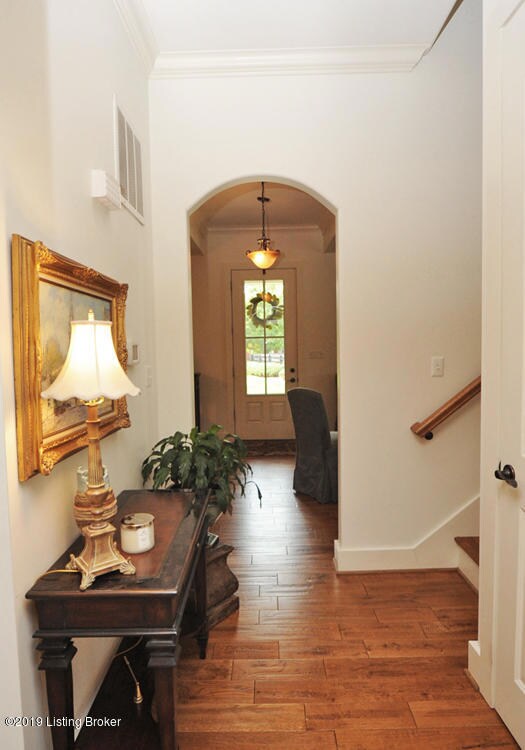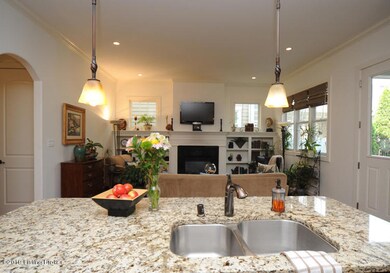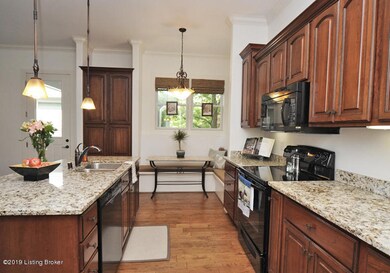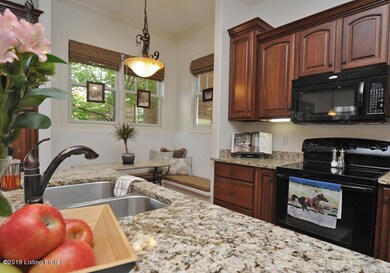
10503 Jimson Pool St Prospect, KY 40059
Estimated Value: $654,000 - $725,000
Highlights
- 1 Fireplace
- 2 Car Detached Garage
- Patio
- Norton Elementary School Rated A-
- Porch
- Forced Air Heating and Cooling System
About This Home
As of July 2019Welcome to this must-see fashionable craftsman style home in the well-established Norton Commons South Village. Jimson Pool Street features beautiful, mature trees as well as very light auto traffic. This home sits directly across from one of the Norton Commons life-guarded swimming pools, it's close to restaurants, shops, dog parks, and play-area parks. Upon entry, you are greeted by an open space which offers a formal dining area on the right with a versatile (office/entertainment) space to the left. The first floor also features 10-foot ceilings, arched doorways and classic trim throughout. Take one of the hallways back to the open kitchen/great room which is tucked away from the front door view. The kitchen has beautiful granite counter tops, a granite island with seating, plenty of custom built-in cabinetry and a built-in eating nook which overlooks the beautiful back yard. The great room has an inviting fireplace with built-in cabinets and shelving and plenty of room for your furniture. Upstairs features three bedrooms. The master suite has a trey ceiling with rope lighting, walk-in closet and another smaller closet The master bath has granite countertops, tiled shower, water closet, and a jacuzzi tub. The other 2 bedrooms are spacious and share a jack and jill bath which also features granite countertops. For your convenience, the laundry is on the second floor. You can enjoy the spacious front porch which overlooks the swimming pool or you can enjoy the back yard oasis which has a pond with fountain, beautiful landscaping and hardscaping, fire pit and a covered breezeway that leads you to the oversized 2 car garage. The finished basement has an egress window, a wonderfully large family room, another room used an exercise room and full bath.
Schedule your showing today for this fabulous home in Norton Commons!
Last Agent to Sell the Property
Amy Sager
Weichert REALTORS-ABG Listed on: 04/26/2019
Last Buyer's Agent
Cindy Stuart
Semonin REALTORS License #195430
Home Details
Home Type
- Single Family
Est. Annual Taxes
- $6,085
Year Built
- Built in 2008
Lot Details
- Property is Fully Fenced
Parking
- 2 Car Detached Garage
Home Design
- Poured Concrete
- Shingle Roof
Interior Spaces
- 2-Story Property
- 1 Fireplace
- Basement
Bedrooms and Bathrooms
- 3 Bedrooms
Outdoor Features
- Patio
- Porch
Utilities
- Forced Air Heating and Cooling System
- Heating System Uses Natural Gas
Community Details
- Property has a Home Owners Association
- Norton Commons Subdivision
Listing and Financial Details
- Tax Lot 408
- Assessor Parcel Number 389004080000
- Seller Concessions Not Offered
Ownership History
Purchase Details
Home Financials for this Owner
Home Financials are based on the most recent Mortgage that was taken out on this home.Purchase Details
Purchase Details
Home Financials for this Owner
Home Financials are based on the most recent Mortgage that was taken out on this home.Purchase Details
Home Financials for this Owner
Home Financials are based on the most recent Mortgage that was taken out on this home.Similar Homes in Prospect, KY
Home Values in the Area
Average Home Value in this Area
Purchase History
| Date | Buyer | Sale Price | Title Company |
|---|---|---|---|
| Dooley Rachel L | $465,000 | None Available | |
| Stevens Suellen Elliott | -- | None Available | |
| Traditional Homes Llc | $57,000 | None Available |
Mortgage History
| Date | Status | Borrower | Loan Amount |
|---|---|---|---|
| Open | Dooley Rachel L | $371,000 | |
| Closed | Dooley Rachel L | $372,000 | |
| Previous Owner | Sue Elliott Stevens Living Trust | $34,000 | |
| Previous Owner | Stevens Suellen Elliot | $239,000 | |
| Previous Owner | Stevens Suellen Elliott | $256,000 | |
| Previous Owner | Stevens Suellen Elliott | $32,000 | |
| Previous Owner | Traditional Homes Llc | $271,875 |
Property History
| Date | Event | Price | Change | Sq Ft Price |
|---|---|---|---|---|
| 07/15/2019 07/15/19 | Sold | $465,000 | +1.3% | $154 / Sq Ft |
| 04/30/2019 04/30/19 | Pending | -- | -- | -- |
| 04/26/2019 04/26/19 | For Sale | $459,000 | -- | $152 / Sq Ft |
Tax History Compared to Growth
Tax History
| Year | Tax Paid | Tax Assessment Tax Assessment Total Assessment is a certain percentage of the fair market value that is determined by local assessors to be the total taxable value of land and additions on the property. | Land | Improvement |
|---|---|---|---|---|
| 2024 | $6,085 | $534,710 | $90,000 | $444,710 |
| 2023 | $6,192 | $534,710 | $90,000 | $444,710 |
| 2022 | $6,213 | $465,000 | $64,800 | $400,200 |
| 2021 | $5,835 | $465,000 | $64,800 | $400,200 |
| 2020 | $5,357 | $465,000 | $64,800 | $400,200 |
| 2019 | $5,100 | $451,790 | $64,800 | $386,990 |
| 2018 | $4,836 | $451,790 | $64,800 | $386,990 |
| 2017 | $4,742 | $451,790 | $64,800 | $386,990 |
| 2013 | $3,200 | $320,000 | $57,000 | $263,000 |
Agents Affiliated with this Home
-
A
Seller's Agent in 2019
Amy Sager
Weichert REALTORS-ABG
-

Buyer's Agent in 2019
Cindy Stuart
Semonin Realty
Map
Source: Metro Search (Greater Louisville Association of REALTORS®)
MLS Number: 1530442
APN: 389004080000
- 9502 Gerardia Ln
- 10606 Kings Crown Dr
- 9507 Civic Way
- 10614 Meeting St Unit Lot 318
- 9410 Norton Commons Blvd
- 5414 Killinur Dr
- 9414 Indian Pipe Ln
- 10726 Impatiens St
- 10808 Meeting St
- 11008 Kings Crown Dr
- 10900 Meeting St
- 9144 Cranesbill Trace
- 8909 Dolls Eyes St
- 10307 Stone School Rd
- 9205 Bergamot Dr
- 10918 Monkshood Dr Unit 102
- 11000 Monkshood Dr
- 11006 Monkshood Dr
- 6139 Mistflower Cir
- 5106 Telford Ln
- 10503 Jimson Pool St
- 10505 Jimson Pool St
- 10501 Jimson Pool St
- 9501 Delphinium St
- 10507 Jimson Pool St
- 10509 Jimson Pool St
- 9505 Delphinium St Unit 202
- 9505 Delphinium St Unit 201
- 9505 Delphinium St Unit 102
- 9505 Delphinium St Unit 101
- 9505 Delphinium St Unit 201
- 9500 Delphinium St Unit 4
- 9500 Delphinium St Unit 3
- 9500 Delphinium St Unit 4
- 9500 Delphinium St Unit 102
- 9500 Delphinium St Unit 101
- 9500 Delphinium St
- 9502 Delphinium St Unit 2
- 9502 Delphinium St Unit 1
- 9502 Delphinium St Unit 1
