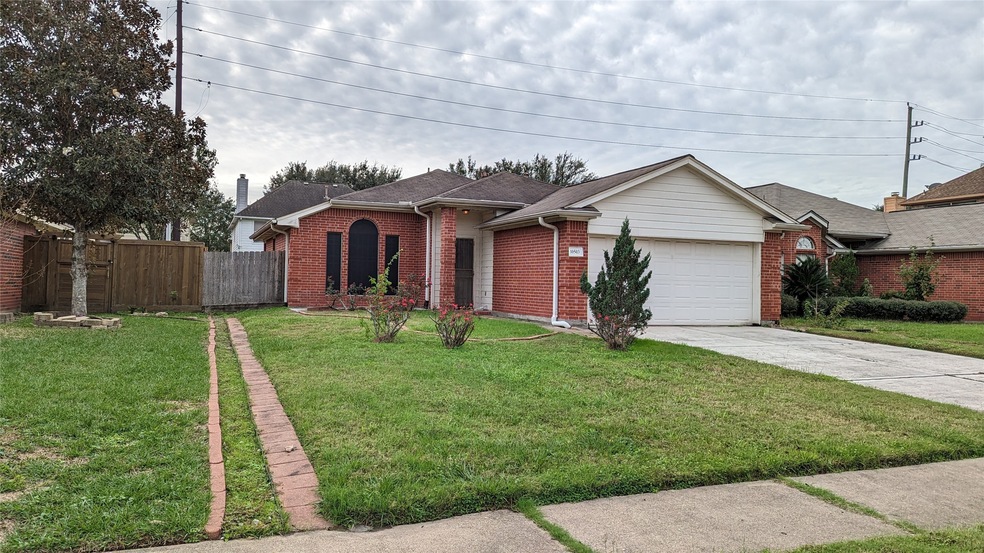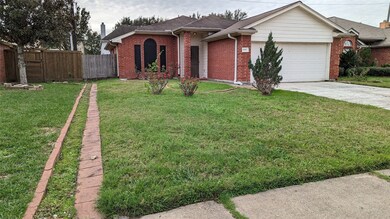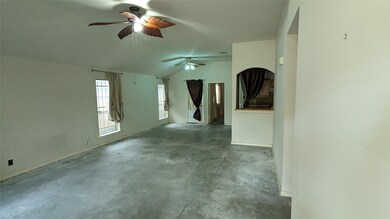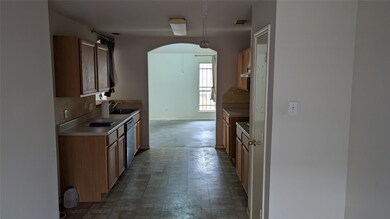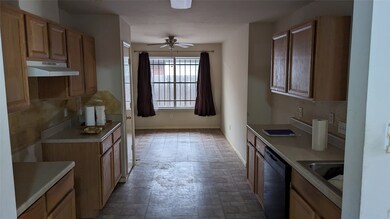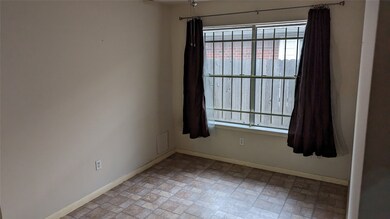
10503 N Shadowdale Dr Houston, TX 77041
Westbranch NeighborhoodHighlights
- Traditional Architecture
- Breakfast Room
- Bathtub with Shower
- Cypress Ridge High School Rated A-
- 2 Car Attached Garage
- Living Room
About This Home
As of March 2023Investment opportunity in Westbranch. One story 3 bedroom, 2 bathroom home with open family and dining rooms, breakfast room is of the galley style kitchen. Private primary suite, high ceiling, ensuite bath with tub/shower combo. Two additional bedrooms share second full bath. Utility room with shelving. Opportunity to complete this home to your suite your needs. Minutes away from Beltway 8, I-10, Memorial City Mall. Easy access to both downtown and Medical Center as well. Come and see it today!
Last Agent to Sell the Property
eXp Realty LLC License #0634969 Listed on: 12/18/2022

Home Details
Home Type
- Single Family
Est. Annual Taxes
- $5,281
Year Built
- Built in 1999
Lot Details
- 5,250 Sq Ft Lot
- Back Yard Fenced
HOA Fees
- $23 Monthly HOA Fees
Parking
- 2 Car Attached Garage
Home Design
- Traditional Architecture
- Brick Exterior Construction
- Slab Foundation
- Composition Roof
- Wood Siding
Interior Spaces
- 1,495 Sq Ft Home
- 1-Story Property
- Family Room
- Living Room
- Breakfast Room
- Dining Room
- Utility Room
- Washer and Gas Dryer Hookup
Flooring
- Concrete
- Tile
Bedrooms and Bathrooms
- 3 Bedrooms
- 2 Full Bathrooms
- Single Vanity
- Bathtub with Shower
Schools
- Kirk Elementary School
- Truitt Middle School
- Cypress Ridge High School
Utilities
- Central Heating and Cooling System
- Heating System Uses Gas
Community Details
- Westbranch Community Association, Phone Number (855) 289-6007
- Westbranch Sec 03 Subdivision
Listing and Financial Details
- Exclusions: See Exclusions
Ownership History
Purchase Details
Home Financials for this Owner
Home Financials are based on the most recent Mortgage that was taken out on this home.Purchase Details
Home Financials for this Owner
Home Financials are based on the most recent Mortgage that was taken out on this home.Purchase Details
Home Financials for this Owner
Home Financials are based on the most recent Mortgage that was taken out on this home.Similar Homes in Houston, TX
Home Values in the Area
Average Home Value in this Area
Purchase History
| Date | Type | Sale Price | Title Company |
|---|---|---|---|
| Deed | -- | -- | |
| Deed | -- | Connect Title | |
| Warranty Deed | -- | -- | |
| Vendors Lien | -- | Stewart Title |
Mortgage History
| Date | Status | Loan Amount | Loan Type |
|---|---|---|---|
| Open | $208,000 | New Conventional | |
| Previous Owner | $46,000 | No Value Available |
Property History
| Date | Event | Price | Change | Sq Ft Price |
|---|---|---|---|---|
| 03/22/2023 03/22/23 | Sold | -- | -- | -- |
| 02/28/2023 02/28/23 | Pending | -- | -- | -- |
| 02/11/2023 02/11/23 | For Sale | $275,000 | +57.1% | $184 / Sq Ft |
| 01/05/2023 01/05/23 | Sold | -- | -- | -- |
| 12/18/2022 12/18/22 | For Sale | $175,000 | -- | $117 / Sq Ft |
Tax History Compared to Growth
Tax History
| Year | Tax Paid | Tax Assessment Tax Assessment Total Assessment is a certain percentage of the fair market value that is determined by local assessors to be the total taxable value of land and additions on the property. | Land | Improvement |
|---|---|---|---|---|
| 2024 | $4,081 | $276,262 | $66,104 | $210,158 |
| 2023 | $4,081 | $273,980 | $66,104 | $207,876 |
| 2022 | $5,256 | $231,441 | $50,749 | $180,692 |
| 2021 | $4,801 | $185,782 | $50,749 | $135,033 |
| 2020 | $4,774 | $172,813 | $25,505 | $147,308 |
| 2019 | $4,962 | $172,813 | $25,505 | $147,308 |
| 2018 | $1,483 | $159,946 | $25,505 | $134,441 |
| 2017 | $4,430 | $159,946 | $25,505 | $134,441 |
| 2016 | $4,228 | $159,946 | $25,505 | $134,441 |
| 2015 | $2,648 | $147,697 | $25,505 | $122,192 |
| 2014 | $2,648 | $126,180 | $18,218 | $107,962 |
Agents Affiliated with this Home
-
Lida Langley

Seller's Agent in 2023
Lida Langley
Great Wall Realty LLC
(713) 461-9393
2 in this area
36 Total Sales
-
Kristi Newcomb
K
Seller's Agent in 2023
Kristi Newcomb
eXp Realty LLC
(972) 821-1513
2 in this area
332 Total Sales
Map
Source: Houston Association of REALTORS®
MLS Number: 89476897
APN: 1184660020001
- 10422 N Pagewick Dr
- 4822 Misty Shadows Dr
- 4814 Kentwalk Dr
- 4914 Old Brickhouse Dr
- 4718 Misty Shadows Dr
- 10302 Lybert Rd
- 10326 Bridgeland Ln
- 10211 Tangiers Rd
- 10402 Eagle Glen Dr
- 10250 Bridgeland Ln
- 10311 Richmond Hill Dr
- 10318 Rockcrest Dr
- 10514 Clear Cove Ln
- 10131 Tangiers Rd
- 10134 Tangiers Rd
- 10314 Sommerville Ave
- 10260 Field Stone Dr
- 10102 Porto Rico Rd
- 10024 Morocco Rd
- 4418 Talina Way
