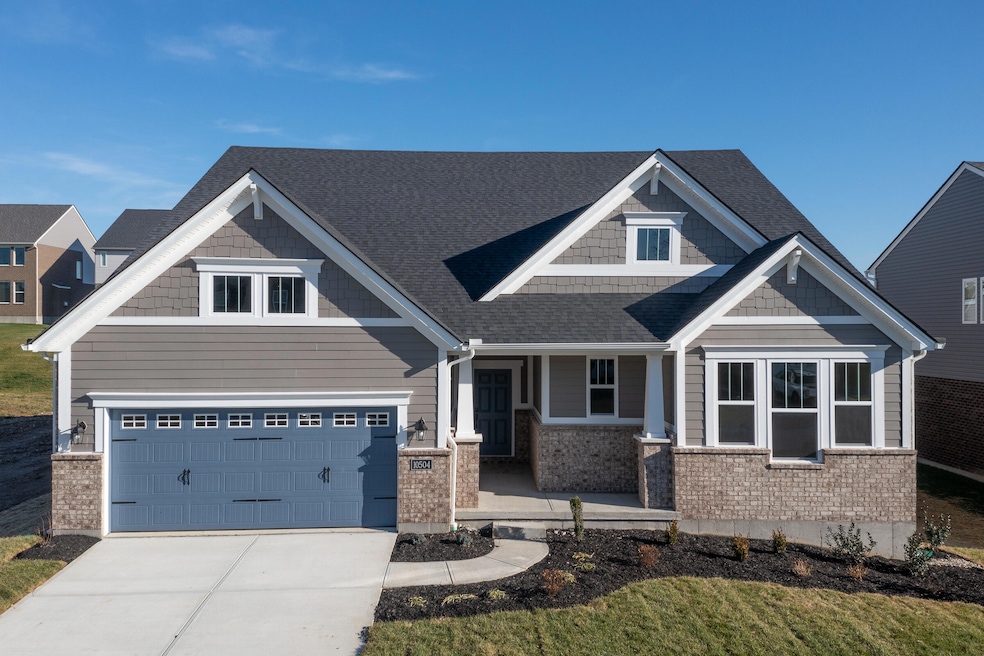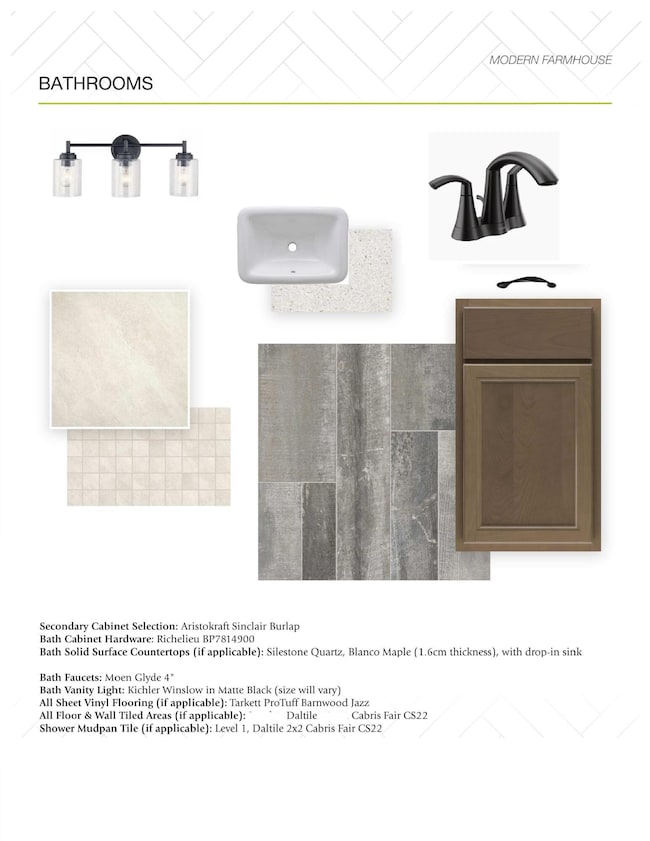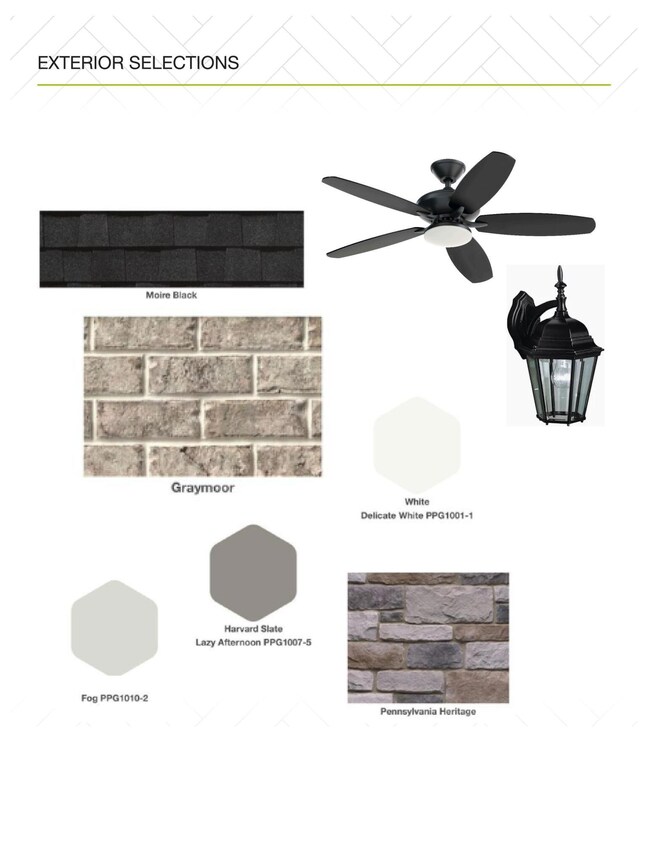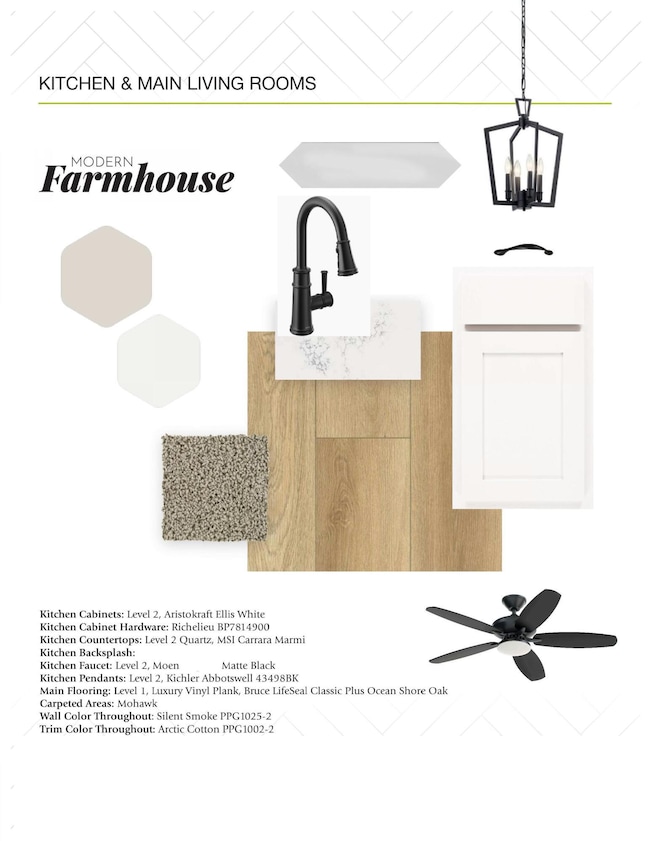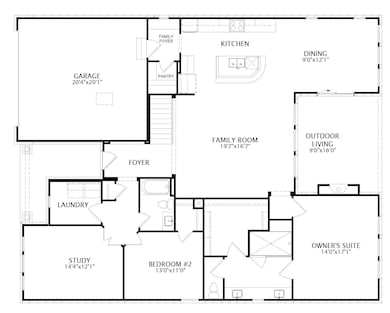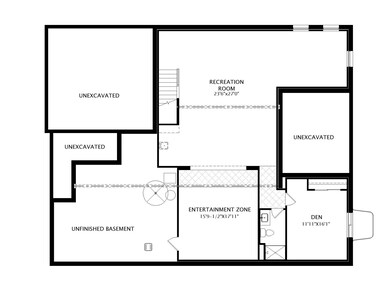
Highlights
- Under Construction
- Open Floorplan
- High Ceiling
- Shirley Mann Elementary School Rated A
- Traditional Architecture
- Home Office
About This Home
As of June 2024If you're looking for convenient living on one level, discover Drees Hialeah plan today. This home showcases an open arrangement of the large family room, spectacular kitchen with generous island, and a spacious dining area. Enjoy the expanded dining area with a covered outdoor area with stone fireplace and extra patio area to yard. Relaxing is easy in your secluded owner's suite which includes a luxurious bath and large walk-in closet. For quiet times, a formal study accessed from the main foyer is a perfect retreat. Need extra space? The finished lower-level rec room with bedroom and full bath. and entertainment zone.
Home Details
Home Type
- Single Family
Est. Annual Taxes
- $4,694
Year Built
- Built in 2023 | Under Construction
HOA Fees
- $48 Monthly HOA Fees
Parking
- 2 Car Garage
- Driveway
Home Design
- Traditional Architecture
- Brick Exterior Construction
- Poured Concrete
- Shingle Roof
- Vinyl Siding
- HardiePlank Type
- Stone
Interior Spaces
- 3,704 Sq Ft Home
- 1-Story Property
- Open Floorplan
- Wired For Data
- High Ceiling
- Ceiling Fan
- Recessed Lighting
- Gas Fireplace
- Vinyl Clad Windows
- Insulated Windows
- French Doors
- Panel Doors
- Entrance Foyer
- Family Room
- Home Office
- Basement Fills Entire Space Under The House
- Smart Thermostat
Kitchen
- Eat-In Kitchen
- Double Oven
- Gas Oven
- Gas Cooktop
- Microwave
- Dishwasher
- Stainless Steel Appliances
- Kitchen Island
- Disposal
Flooring
- Carpet
- Luxury Vinyl Tile
Bedrooms and Bathrooms
- 3 Bedrooms
- En-Suite Primary Bedroom
- Walk-In Closet
- 3 Full Bathrooms
- Dual Vanity Sinks in Primary Bathroom
- Soaking Tub
- Primary Bathroom includes a Walk-In Shower
Outdoor Features
- Covered patio or porch
Schools
- Shirley Mann Elementary School
- Gray Middle School
- Ryle High School
Utilities
- Central Air
- Heating System Uses Natural Gas
- Underground Utilities
- Cable TV Available
Community Details
- Association fees include association fees, ground maintenance
- Stonegate Property Management Association, Phone Number (859) 534-0900
- On-Site Maintenance
Ownership History
Purchase Details
Home Financials for this Owner
Home Financials are based on the most recent Mortgage that was taken out on this home.Map
Similar Homes in Union, KY
Home Values in the Area
Average Home Value in this Area
Purchase History
| Date | Type | Sale Price | Title Company |
|---|---|---|---|
| Warranty Deed | $549,900 | None Listed On Document |
Mortgage History
| Date | Status | Loan Amount | Loan Type |
|---|---|---|---|
| Open | $439,920 | New Conventional |
Property History
| Date | Event | Price | Change | Sq Ft Price |
|---|---|---|---|---|
| 06/26/2024 06/26/24 | Sold | $549,900 | 0.0% | $148 / Sq Ft |
| 05/18/2024 05/18/24 | Pending | -- | -- | -- |
| 04/05/2024 04/05/24 | Price Changed | $549,900 | -3.5% | $148 / Sq Ft |
| 02/02/2024 02/02/24 | Price Changed | $569,900 | -0.9% | $154 / Sq Ft |
| 10/14/2023 10/14/23 | Price Changed | $574,900 | -4.2% | $155 / Sq Ft |
| 08/25/2023 08/25/23 | Price Changed | $599,900 | -4.0% | $162 / Sq Ft |
| 08/11/2023 08/11/23 | Price Changed | $624,900 | -2.3% | $169 / Sq Ft |
| 07/24/2023 07/24/23 | For Sale | $639,900 | -- | $173 / Sq Ft |
Tax History
| Year | Tax Paid | Tax Assessment Tax Assessment Total Assessment is a certain percentage of the fair market value that is determined by local assessors to be the total taxable value of land and additions on the property. | Land | Improvement |
|---|---|---|---|---|
| 2024 | $4,694 | $420,500 | $75,000 | $345,500 |
| 2023 | $569 | $50,000 | $50,000 | $0 |
| 2022 | $561 | $50,000 | $50,000 | $0 |
| 2021 | $563 | $50,000 | $50,000 | $0 |
| 2020 | $572 | $50,000 | $50,000 | $0 |
Source: Northern Kentucky Multiple Listing Service
MLS Number: 615541
APN: 063.00-30-015.00
- 1243 Adison Ridge
- 0 Us 42 Unit 623737
- 1312 Callington Ct S
- 10400 Brookhurst Ln N
- 1339 Callington Ct S
- 10376 Brookhurst Ln N
- 1316 Callington Ct
- 2041 Chris Ct
- 10086 Indian Hill Dr
- 1655 Frogtown Rd
- 10215 Lucille Ln
- 1092 Ashton Ct
- 1048 Aristides Dr
- 1595 Sycamore Dr
- 1075 Bayswater Dr
- 8480 Concerto Ct
- 8528 Concerto Ct
- 8540 Concerto Ct
- 8524 Concerto Ct
- 3825 Sonata Dr
