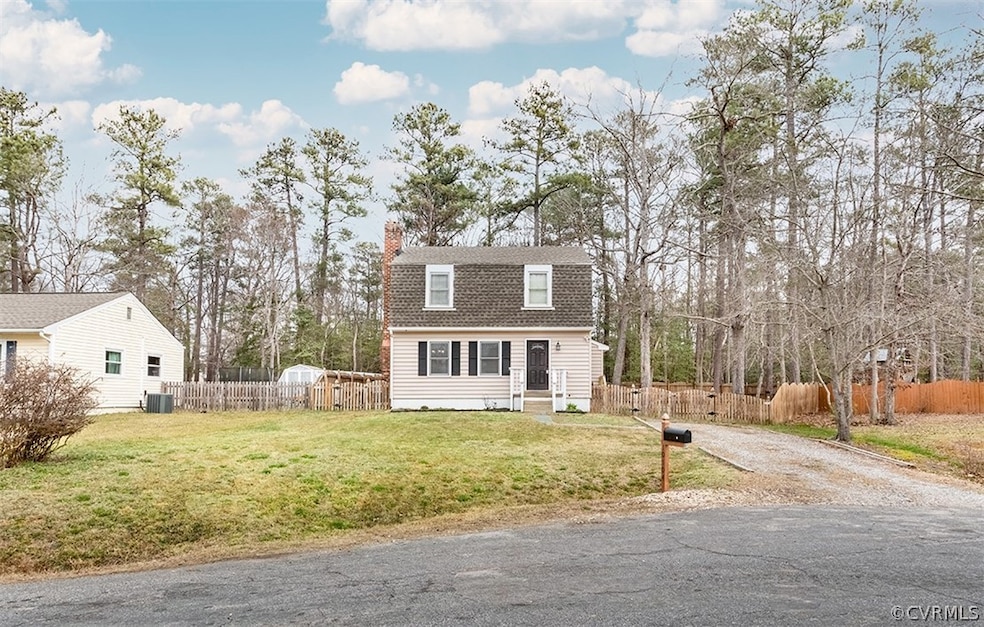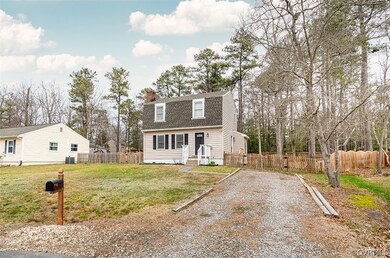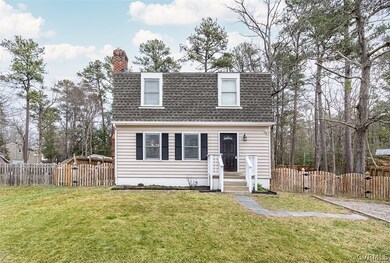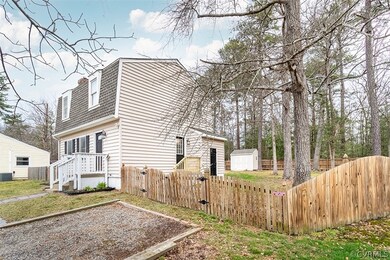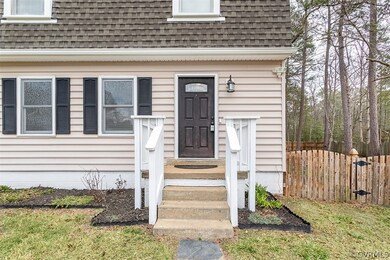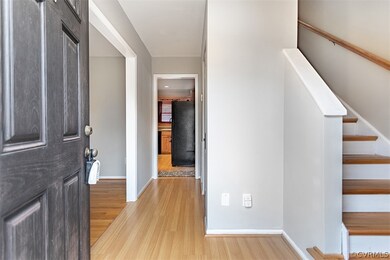
10504 Rollingway Ct Chesterfield, VA 23832
Estimated Value: $272,000 - $312,000
Highlights
- Colonial Architecture
- Wood Flooring
- Solid Surface Countertops
- Deck
- Separate Formal Living Room
- Cul-De-Sac
About This Home
As of March 2023This freshly painted home with a newer roof (2018) is a must see! Hardwood floors, unpdated kitchen with pantry and 3 nice bedrooms upstairs. A spacious dining room leads to the deck where you will find privacy for sipping your morming coffee. In the primary bedroom there is a custom closet and an additional walk in closet. The other two bedrooms are good size with ample natural light. A new heat pump was installed in 2021 and the other unit was recently serviced. The laundry room/mud room allows easy access to the home leading into the kitchen. Completely fenced with an awesome shed (2021) in the back yard and an attached shed for your gardening supplies lends to loads of storage. This quiet family neighborhood is located minutes from Pocahontas Sate Park where you can bike, hike and walk the trails. The community is centrally located to major highways, shopping and your choice of plentiful restaurants. This sweet home sits on a private cul-de-sac and is just waiting for a new homeowner!
Last Agent to Sell the Property
Linda Elmore
Liz Moore & Associates Brokerage Email: lizmoore@lizmoore.com License #0225179482 Listed on: 02/10/2023

Home Details
Home Type
- Single Family
Est. Annual Taxes
- $1,871
Year Built
- Built in 1981
Lot Details
- 0.25 Acre Lot
- Cul-De-Sac
- Property is Fully Fenced
- Zoning described as R9
Parking
- Off-Street Parking
Home Design
- Colonial Architecture
- Frame Construction
- Composition Roof
- Vinyl Siding
Interior Spaces
- 1,248 Sq Ft Home
- 2-Story Property
- Built-In Features
- Bookcases
- Self Contained Fireplace Unit Or Insert
- Gas Fireplace
- Separate Formal Living Room
- Crawl Space
Kitchen
- Oven
- Electric Cooktop
- Stove
- Dishwasher
- Solid Surface Countertops
Flooring
- Wood
- Laminate
Bedrooms and Bathrooms
- 3 Bedrooms
- Walk-In Closet
Laundry
- Dryer
- Washer
Outdoor Features
- Deck
- Front Porch
Schools
- Crenshaw Elementary School
- Bailey Bridge Middle School
- Manchester High School
Utilities
- Central Air
- Heat Pump System
- Water Heater
- Cable TV Available
Community Details
- Sunnybrook Subdivision
Listing and Financial Details
- Tax Lot 40
- Assessor Parcel Number 747-67-84-03-300-000
Ownership History
Purchase Details
Home Financials for this Owner
Home Financials are based on the most recent Mortgage that was taken out on this home.Purchase Details
Home Financials for this Owner
Home Financials are based on the most recent Mortgage that was taken out on this home.Similar Homes in Chesterfield, VA
Home Values in the Area
Average Home Value in this Area
Purchase History
| Date | Buyer | Sale Price | Title Company |
|---|---|---|---|
| Volkers Lauren | $265,000 | Fidelity National Title | |
| Hummell Freedom J | $170,000 | Attorney |
Mortgage History
| Date | Status | Borrower | Loan Amount |
|---|---|---|---|
| Open | Volkers Lauren | $212,000 | |
| Previous Owner | Hummell Freedom J | $166,920 |
Property History
| Date | Event | Price | Change | Sq Ft Price |
|---|---|---|---|---|
| 03/06/2023 03/06/23 | Sold | $265,000 | +3.9% | $212 / Sq Ft |
| 02/13/2023 02/13/23 | Pending | -- | -- | -- |
| 02/10/2023 02/10/23 | For Sale | $255,000 | +50.0% | $204 / Sq Ft |
| 05/17/2018 05/17/18 | Sold | $170,000 | +3.0% | $133 / Sq Ft |
| 04/05/2018 04/05/18 | Pending | -- | -- | -- |
| 04/05/2018 04/05/18 | For Sale | $165,000 | -- | $130 / Sq Ft |
Tax History Compared to Growth
Tax History
| Year | Tax Paid | Tax Assessment Tax Assessment Total Assessment is a certain percentage of the fair market value that is determined by local assessors to be the total taxable value of land and additions on the property. | Land | Improvement |
|---|---|---|---|---|
| 2024 | $2,262 | $240,300 | $52,000 | $188,300 |
| 2023 | $1,992 | $218,900 | $49,000 | $169,900 |
| 2022 | $1,871 | $203,400 | $47,000 | $156,400 |
| 2021 | $1,786 | $181,000 | $45,000 | $136,000 |
| 2020 | $1,574 | $165,700 | $45,000 | $120,700 |
| 2019 | $1,526 | $160,600 | $42,000 | $118,600 |
| 2018 | $1,443 | $151,900 | $42,000 | $109,900 |
| 2017 | $1,371 | $142,800 | $42,000 | $100,800 |
| 2016 | $1,286 | $134,000 | $42,000 | $92,000 |
| 2015 | $1,240 | $126,600 | $42,000 | $84,600 |
| 2014 | $1,190 | $121,400 | $40,000 | $81,400 |
Agents Affiliated with this Home
-

Seller's Agent in 2023
Linda Elmore
Liz Moore & Associates
(804) 901-6041
-
David Goulding

Buyer's Agent in 2023
David Goulding
Virginia Capital Realty
(804) 274-8565
1 in this area
11 Total Sales
-
Wanda Fears

Seller's Agent in 2018
Wanda Fears
Long & Foster
(804) 909-2777
25 Total Sales
-
Brinlin Maki

Seller Co-Listing Agent in 2018
Brinlin Maki
Long & Foster
(804) 986-4843
2 in this area
72 Total Sales
-

Buyer's Agent in 2018
Bridget DeBono
United Real Estate Richmond
(315) 625-1815
57 Total Sales
Map
Source: Central Virginia Regional MLS
MLS Number: 2302248
APN: 747-67-84-03-300-000
- 5142 Rollingway Rd
- 5040 Oakforest Dr
- 5407 Solaris Dr
- 4507 Brookridge Rd
- 10905 August Ct
- 10900 Blossomwood Rd
- 5700 Qualla Rd
- 4519 Bexwood Dr
- 5313 Sandy Ridge Ct
- 10213 Carol Anne Rd
- 10303 W Alberta Ct
- 11301 Parrish Creek Ln
- 11311 Moravia Rd
- 5401 Carteret Rd
- 5107 Parrish Creek Terrace
- 10661 Braden Parke Dr Unit IC
- 11418 Parrish Creek Ln
- 4420 Stigall Dr
- 4430 Stigall Dr
- 5441 Claridge Dr
- 10504 Rollingway Ct
- 10506 Rollingway Ct
- 10502 Rollingway Ct
- 10508 Rollingway Ct
- 10500 Rollingway Ct
- 5125 Rollingway Rd
- 10503 Rollingway Ct
- 10505 Rollingway Ct
- 10501 Rollingway Ct
- 5121 Rollingway Rd
- 10507 Rollingway Ct
- 5117 Rollingway Rd
- 10504 Rollingway Terrace
- 5136 Rollingway Rd
- 5130 Rollingway Rd
- 10502 Rollingway Terrace
- 5124 Rollingway Rd
- 10506 Rollingway Terrace
- 5113 Rollingway Rd
- 5118 Rollingway Rd
