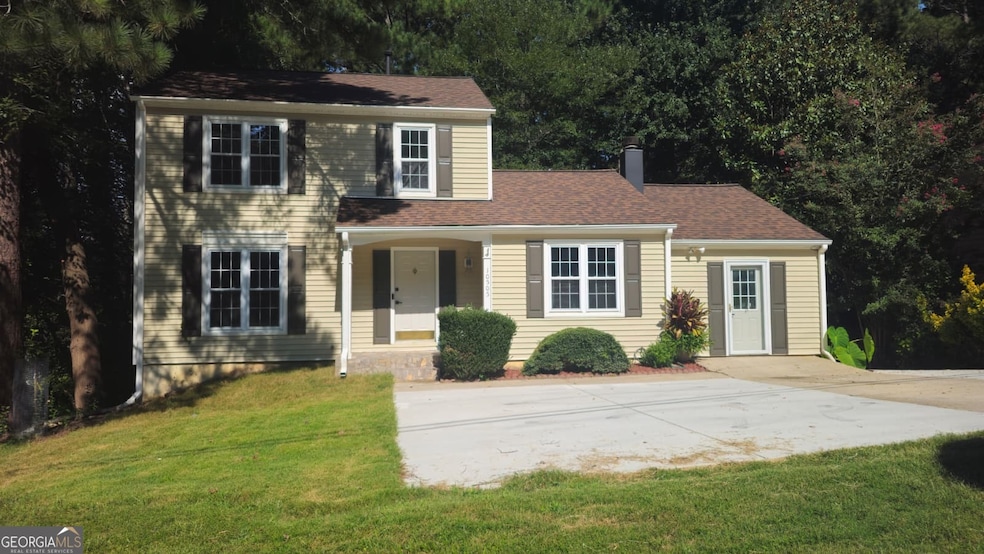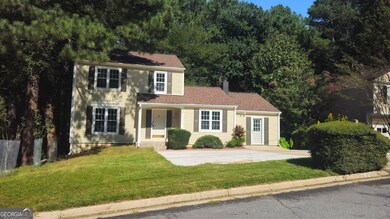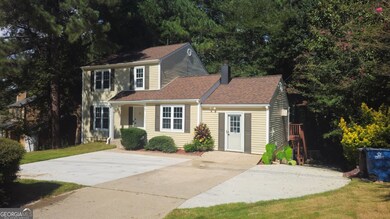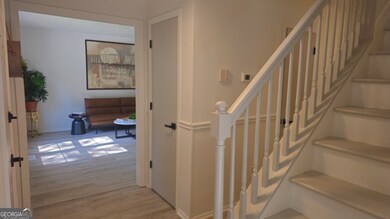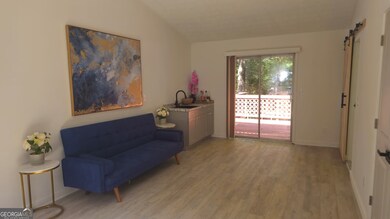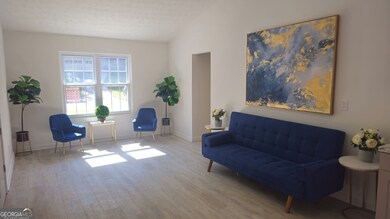10505 Ash Rill Dr Alpharetta, GA 30022
Estimated payment $2,853/month
Highlights
- Second Kitchen
- Deck
- Traditional Architecture
- Northwood Elementary School Rated A
- Private Lot
- Main Floor Primary Bedroom
About This Home
Welcome to 10505 Ash Rill Drive Located in the heart of Alpharetta, this 6-bedroom, 5.5-bath executive home offers the perfect blend of luxury, functionality, and space. From the moment you enter, you're greeted by soaring ceilings, abundant natural light, and elegant finishes throughout. The main level features a chef's kitchen with premium appliances, granite countertops, and an open flow into the family room, ideal for entertaining or gathering with loved ones. A formal dining room, private office, and guest suite complete the first floor. Upstairs, you'll find generously sized bedrooms including a luxurious primary retreat with spa-inspired bath and walk-in closet. The finished terrace level is a showstopper, featuring a full second kitchen, living space, and additional bedrooms/baths - perfect for multi-generational living, guests, or an income-producing suite. Step outside to a private backyard oasis with a spacious deck and patio, ready for summer evenings or weekend get-togethers. All of this, set within one of Alpharetta's most desirable communities, with top-rated schools, shopping, dining, and GA-400 access just minutes away.
Home Details
Home Type
- Single Family
Est. Annual Taxes
- $1,037
Year Built
- Built in 1984
Lot Details
- 0.27 Acre Lot
- Back Yard Fenced
- Private Lot
Parking
- Parking Pad
Home Design
- Traditional Architecture
- Composition Roof
- Vinyl Siding
Interior Spaces
- 2-Story Property
- Roommate Plan
- Rear Stairs
- Double Pane Windows
- Family Room
- Home Office
- Bonus Room
- Game Room
- Laminate Flooring
- Fire and Smoke Detector
Kitchen
- Second Kitchen
- Microwave
- Dishwasher
- Kitchen Island
- Disposal
Bedrooms and Bathrooms
- 6 Bedrooms | 1 Primary Bedroom on Main
- In-Law or Guest Suite
Laundry
- Laundry in Hall
- Laundry in Kitchen
Finished Basement
- Basement Fills Entire Space Under The House
- Exterior Basement Entry
- Finished Basement Bathroom
- Natural lighting in basement
Outdoor Features
- Deck
Schools
- Northwood Elementary School
- Haynes Bridge Middle School
- Centennial High School
Utilities
- Central Heating and Cooling System
- Heating System Uses Natural Gas
- 220 Volts
- Gas Water Heater
Community Details
- No Home Owners Association
- Berkshire Manor Subdivision
Listing and Financial Details
- Legal Lot and Block 3024 / B
Map
Home Values in the Area
Average Home Value in this Area
Tax History
| Year | Tax Paid | Tax Assessment Tax Assessment Total Assessment is a certain percentage of the fair market value that is determined by local assessors to be the total taxable value of land and additions on the property. | Land | Improvement |
|---|---|---|---|---|
| 2025 | -- | $163,160 | $32,760 | $130,400 |
| 2023 | $4,157 | $147,280 | $24,800 | $122,480 |
| 2022 | $1,139 | $134,520 | $25,360 | $109,160 |
| 2021 | $1,124 | $88,000 | $19,960 | $68,040 |
| 2020 | $1,121 | $88,000 | $19,960 | $68,040 |
| 2019 | $0 | $103,320 | $19,960 | $83,360 |
| 2018 | $1,259 | $80,720 | $13,360 | $67,360 |
| 2017 | $1,091 | $68,800 | $11,560 | $57,240 |
| 2016 | $1,087 | $68,800 | $11,560 | $57,240 |
| 2015 | $1,088 | $68,800 | $11,560 | $57,240 |
| 2014 | $900 | $58,640 | $11,360 | $47,280 |
Property History
| Date | Event | Price | List to Sale | Price per Sq Ft | Prior Sale |
|---|---|---|---|---|---|
| 11/15/2025 11/15/25 | Price Changed | $525,000 | -4.5% | -- | |
| 08/29/2025 08/29/25 | For Sale | $550,000 | +52.1% | -- | |
| 04/07/2025 04/07/25 | Sold | $361,500 | +3.3% | $237 / Sq Ft | View Prior Sale |
| 03/14/2025 03/14/25 | Pending | -- | -- | -- | |
| 03/13/2025 03/13/25 | For Sale | $350,000 | -- | $230 / Sq Ft |
Purchase History
| Date | Type | Sale Price | Title Company |
|---|---|---|---|
| Warranty Deed | $361,500 | -- | |
| Deed | $146,000 | -- | |
| Deed | $90,500 | -- |
Mortgage History
| Date | Status | Loan Amount | Loan Type |
|---|---|---|---|
| Open | $405,000 | New Conventional | |
| Previous Owner | $146,000 | VA | |
| Previous Owner | $72,400 | No Value Available |
Source: Georgia MLS
MLS Number: 10597550
APN: 12-3024-0865-035-1
- 225 Wentworth Terrace
- 10421 Park Walk Point
- 3273 Long Indian Creek Ct
- 335 Stanyan Place Unit 2
- 305 Birch Rill Dr
- 3077 Haynes Trail
- 3073 Haynes Trail
- 725 High Hampton Run
- 130 Forrest View Terrace
- 3335 Waters Mill Dr
- 10085 Old Woodland Entry
- 10255 Old Woodland Entry
- 10530 Haynes Forest Dr
- 300 Olmstead Way
- 201 Downing Dr Unit 76
- 3040 Roxburgh Dr
- 10424 Park Walk Point Unit 5
- 3075 Glenn Knolls Ct
- 180 Birch Rill Dr
- 10630 Timberstone Rd
- 345 Outwood Mill Ct
- 3400 Kimball Bridge Rd
- 315 Old Preston Ct Unit Basement
- 900 Jameson Pass
- 11080 Kimball Crest Dr
- 26000 Mill Creek Ave
- 26000 Mill Creek Ave Unit 42008
- 26000 Mill Creek Ave Unit 12204
- 2604 Long Pointe
- 465 Sheringham Ct
- 540 Woodline Ct
- 305 Pilgrimage Point
- 11105 Wittenridge Dr
- 200 Wellisford Ct
- 205 Wellisford Ct
- 660 Cranberry Trail
