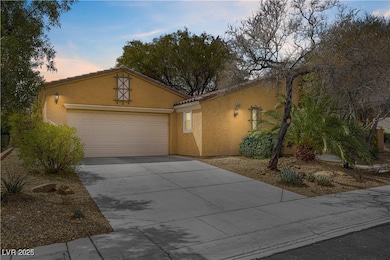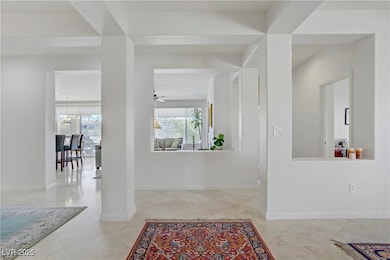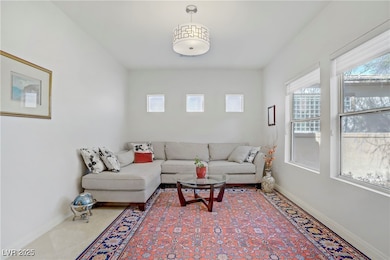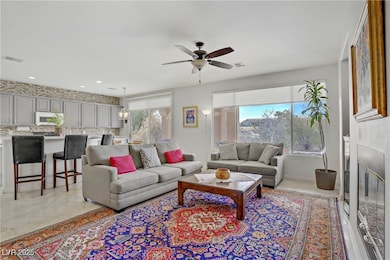10505 Bambola Place Las Vegas, NV 89135
South Summerlin NeighborhoodHighlights
- Golf Course Community
- Senior Community
- Clubhouse
- Fitness Center
- Gated Community
- Wood Flooring
About This Home
Discover luxury living in Summerlin’s sought-after Siena community! This stunning 2,629 sq ft home features a 3 bed, 3 bath main residence with soaring ceilings and sophisticated finishes. A private enclosed courtyard leads to a 250 sq ft casita with 1 bed and bath — perfect for guests. Enjoy breathtaking mountain and golf course views from the primary and secondary suites. A versatile third bedroom or office completes the open floorplan. Step outside to a covered patio with beautifully maintained desert landscaping, ideal for entertaining. Residents have access to Siena’s championship golf course, fitness center, pools, and clubhouse. Just minutes from Downtown Summerlin’s top dining, shopping, and entertainment. Don’t miss your chance to own in this exclusive 55+ community!
Listing Agent
Compass Realty & Management Brokerage Phone: 702-586-1616 License #S.0202091

Home Details
Home Type
- Single Family
Est. Annual Taxes
- $4,639
Year Built
- Built in 2003
Lot Details
- 8,276 Sq Ft Lot
- West Facing Home
- Back Yard Fenced
- Block Wall Fence
Parking
- 2 Car Garage
Home Design
- Pitched Roof
- Tile Roof
- Stucco
Interior Spaces
- 2,379 Sq Ft Home
- 1-Story Property
- Furnished or left unfurnished upon request
- Gas Fireplace
- Family Room with Fireplace
- Wood Flooring
Kitchen
- Gas Cooktop
- Dishwasher
- ENERGY STAR Qualified Appliances
- Disposal
Bedrooms and Bathrooms
- 3 Bedrooms
Laundry
- Laundry on main level
- Washer and Dryer
Schools
- Abston Elementary School
- Fertitta Frank & Victoria Middle School
- Durango High School
Utilities
- Central Heating and Cooling System
- Heating System Uses Gas
- Water Softener
- Cable TV Available
Listing and Financial Details
- Security Deposit $3,500
- Property Available on 5/20/25
- Tenant pays for electricity, gas, water
- 12 Month Lease Term
Community Details
Overview
- Senior Community
- Property has a Home Owners Association
- Sumerlin North Association, Phone Number (702) 258-2500
- Sun Colony At Summerlin Amd Subdivision
- The community has rules related to covenants, conditions, and restrictions
Amenities
- Clubhouse
Recreation
- Golf Course Community
- Fitness Center
- Community Indoor Pool
- Community Spa
Pet Policy
- Call for details about the types of pets allowed
Security
- Security Guard
- Gated Community
Map
Source: Las Vegas REALTORS®
MLS Number: 2685057
APN: 164-24-819-005
- 4796 Riva de Romanza St
- 10573 Bambola Place
- 10562 Cerotto Ln
- 10408 Mezzanino Ct
- 4963 Pensier St
- 4980 Pensier St
- 4718 Atlantico St
- 4705 Bersaglio St Unit 13
- 10389 Felice Ave
- 5029 Alfingo St
- 10718 Desert Heights Ave
- 5022 Slatestone St
- 4845 Santo Romeo St
- 4565 Riva de Romanza St
- 4618 Atlantico St
- 4750 Fiore Bella Blvd
- 5059 Pensier St
- 10277 Roma Madre Ave
- 4880 Argento Peak St
- 5067 Pensier St






