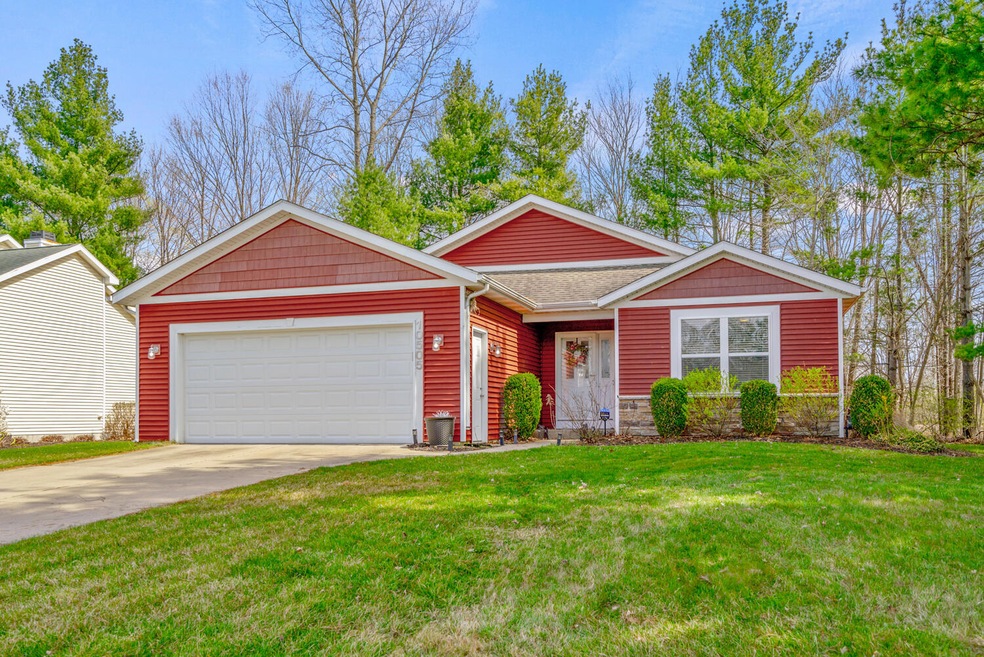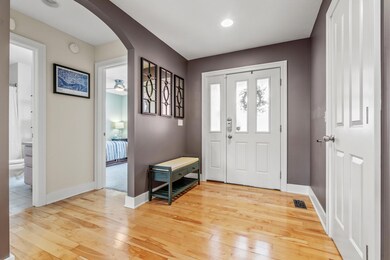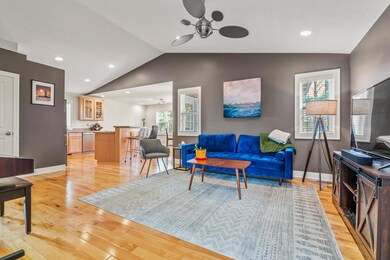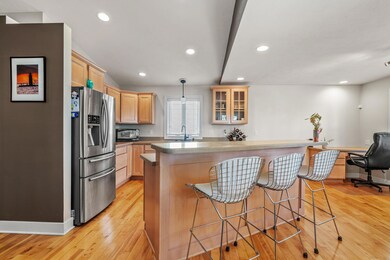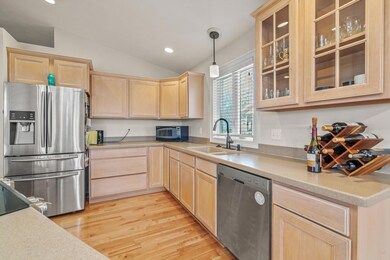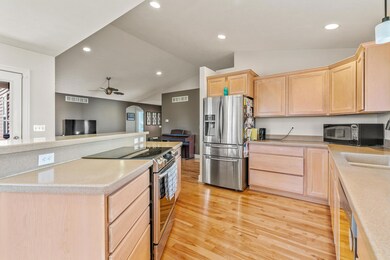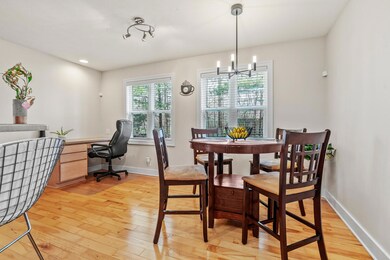
10505 Compton Dr Unit 1 South Haven, MI 49090
Highlights
- Deck
- Vaulted Ceiling
- Corner Lot: Yes
- Wooded Lot
- Wood Flooring
- Breakfast Area or Nook
About This Home
As of August 2024Welcome to your new neighborhood! This wonderfully maintained home in Osage Orchard offers a quiet neighborhood setting just a short drive from downtown South Haven and the big beautiful beaches of Lake Michigan. Step inside to discover a warm and inviting atmosphere, highlighted by natural light, vaulted ceilings, and a spacious living area. The well-appointed kitchen boasts modern appliances, ample counter space, an island and a cozy breakfast area, perfect for enjoying your morning coffee. If you're looking for a blend of comfort, convenience, and community, this is it!
Last Agent to Sell the Property
Jaqua REALTORS License #6501441018 Listed on: 06/21/2024

Home Details
Home Type
- Single Family
Est. Annual Taxes
- $2,597
Year Built
- Built in 2007
Lot Details
- 0.38 Acre Lot
- Property fronts a private road
- Shrub
- Corner Lot: Yes
- Sprinkler System
- Wooded Lot
- Garden
HOA Fees
- $50 Monthly HOA Fees
Parking
- 2 Car Attached Garage
- Garage Door Opener
Home Design
- Composition Roof
- Vinyl Siding
Interior Spaces
- 1,214 Sq Ft Home
- 1-Story Property
- Built-In Desk
- Vaulted Ceiling
- Insulated Windows
- Living Room
- Wood Flooring
Kitchen
- Breakfast Area or Nook
- Eat-In Kitchen
- <<OvenToken>>
- Range<<rangeHoodToken>>
- <<microwave>>
- Dishwasher
- Kitchen Island
- Disposal
Bedrooms and Bathrooms
- 2 Main Level Bedrooms
Laundry
- Laundry Room
- Laundry on main level
- Dryer
- Washer
Basement
- Sump Pump
- Crawl Space
Outdoor Features
- Deck
Utilities
- Forced Air Heating and Cooling System
- Heating System Uses Natural Gas
- High Speed Internet
- Phone Available
- Cable TV Available
Community Details
- Association fees include snow removal
- $600 HOA Transfer Fee
Ownership History
Purchase Details
Home Financials for this Owner
Home Financials are based on the most recent Mortgage that was taken out on this home.Purchase Details
Home Financials for this Owner
Home Financials are based on the most recent Mortgage that was taken out on this home.Purchase Details
Home Financials for this Owner
Home Financials are based on the most recent Mortgage that was taken out on this home.Purchase Details
Purchase Details
Similar Homes in South Haven, MI
Home Values in the Area
Average Home Value in this Area
Purchase History
| Date | Type | Sale Price | Title Company |
|---|---|---|---|
| Warranty Deed | $300,000 | Chicago Title Of Michigan | |
| Warranty Deed | $275,000 | None Listed On Document | |
| Warranty Deed | $136,500 | Coastline Title Agency Llc | |
| Warranty Deed | $25,000 | Metropolitan Title Company | |
| Land Contract | -- | Metropolitan Title Company |
Mortgage History
| Date | Status | Loan Amount | Loan Type |
|---|---|---|---|
| Open | $240,000 | New Conventional | |
| Previous Owner | $275,000 | New Conventional | |
| Previous Owner | $35,000 | Credit Line Revolving | |
| Previous Owner | $136,000 | New Conventional | |
| Previous Owner | $131,516 | FHA | |
| Previous Owner | $129,675 | Unknown | |
| Previous Owner | $125,000 | Unknown |
Property History
| Date | Event | Price | Change | Sq Ft Price |
|---|---|---|---|---|
| 06/15/2025 06/15/25 | For Sale | $350,000 | +16.7% | $288 / Sq Ft |
| 08/08/2024 08/08/24 | Sold | $300,000 | -1.6% | $247 / Sq Ft |
| 07/10/2024 07/10/24 | Price Changed | $305,000 | -3.2% | $251 / Sq Ft |
| 05/16/2024 05/16/24 | Price Changed | $315,000 | -3.1% | $259 / Sq Ft |
| 04/17/2024 04/17/24 | For Sale | $325,000 | +18.2% | $268 / Sq Ft |
| 05/25/2022 05/25/22 | Sold | $275,000 | +0.9% | $227 / Sq Ft |
| 04/05/2022 04/05/22 | For Sale | $272,500 | -- | $224 / Sq Ft |
Tax History Compared to Growth
Tax History
| Year | Tax Paid | Tax Assessment Tax Assessment Total Assessment is a certain percentage of the fair market value that is determined by local assessors to be the total taxable value of land and additions on the property. | Land | Improvement |
|---|---|---|---|---|
| 2024 | $1,317 | $144,400 | $0 | $0 |
| 2023 | $1,255 | $135,700 | $0 | $0 |
| 2022 | $2,441 | $109,500 | $0 | $0 |
| 2021 | $2,313 | $98,500 | $8,200 | $90,300 |
| 2020 | $2,279 | $96,700 | $8,200 | $88,500 |
| 2019 | $2,158 | $95,300 | $12,300 | $83,000 |
| 2018 | $2,164 | $89,100 | $18,200 | $70,900 |
| 2017 | $1,952 | $76,900 | $3,027 | $73,873 |
| 2016 | $1,914 | $76,700 | $3,027 | $73,673 |
| 2015 | $1,798 | $76,700 | $3,027 | $73,673 |
| 2014 | $1,895 | $75,600 | $0 | $0 |
| 2013 | -- | $59,000 | $4,800 | $54,200 |
Agents Affiliated with this Home
-
Michael Green

Seller's Agent in 2025
Michael Green
Green Towne Coastal Realty
(269) 208-7550
137 Total Sales
-
Brad Schloss

Seller's Agent in 2024
Brad Schloss
Jaqua REALTORS
(513) 470-5290
28 Total Sales
-
Shelly Ridley
S
Seller's Agent in 2022
Shelly Ridley
Jaqua REALTORS
(269) 637-5724
34 Total Sales
-
Robert DeOrsey

Buyer Co-Listing Agent in 2022
Robert DeOrsey
Jaqua REALTORS
(269) 639-6537
28 Total Sales
Map
Source: Southwestern Michigan Association of REALTORS®
MLS Number: 24018169
APN: 80-17-187-001-00
- 72597 Faye Ct
- 74219 Lambert Dr
- 74213 10th Ave
- 09279 M-140 Hwy
- Parcel ABC 73rd St
- 0 73rd St
- 13537 M 140
- 0 6th Ave
- 05412 Seawall Ct
- 5640 Blue Star Hwy
- 13241 Deercreek Ct
- 13165 Deer Creek Dr
- 757 Phillips St
- 72268 Beacon Ct
- 74943 Deer Creek Ct
- 546 Humphrey St
- 608 Cherry St
- 765 S Haven Place
- 746 Lee St
- 748 Green St
