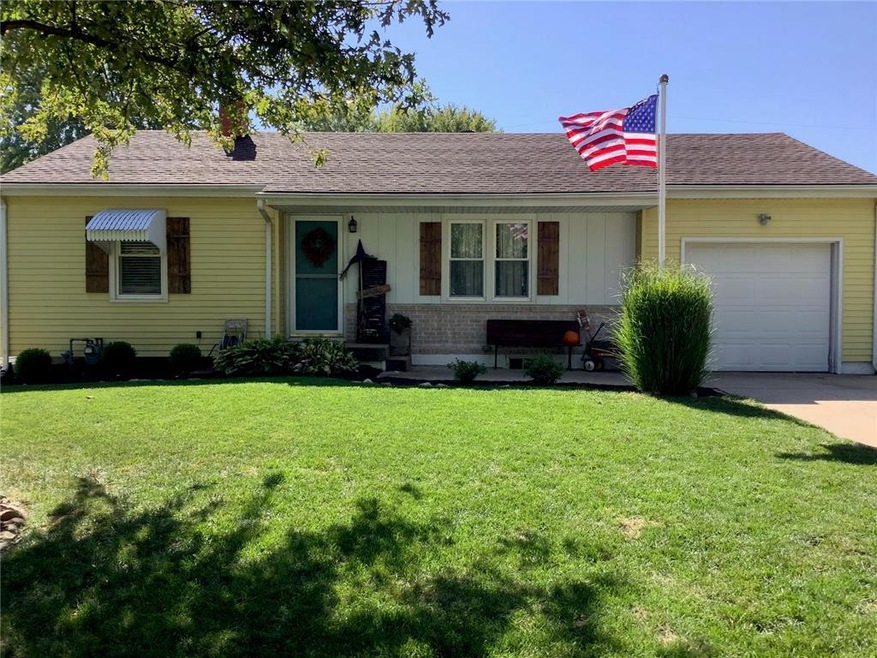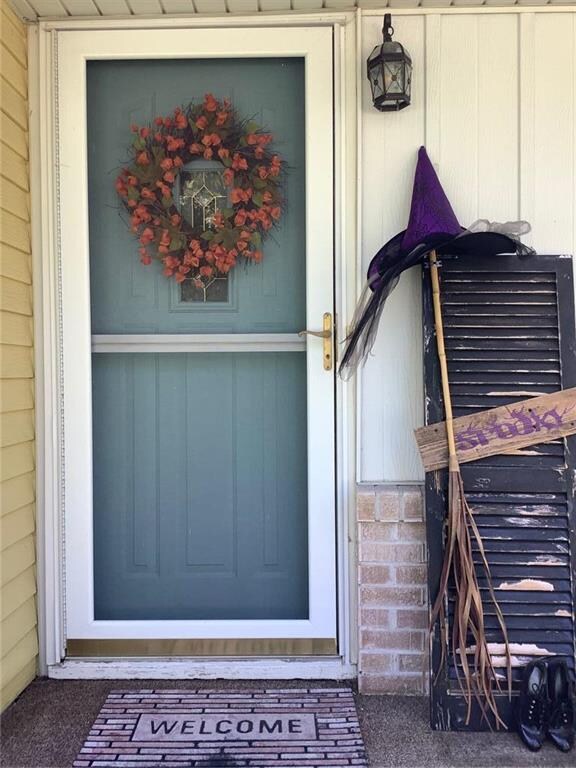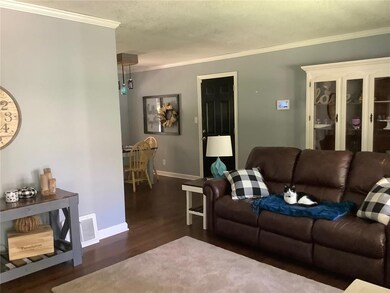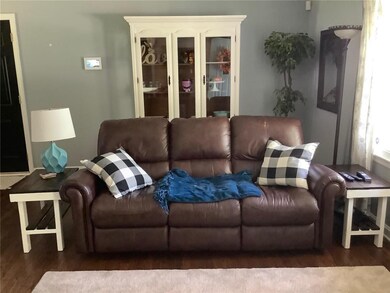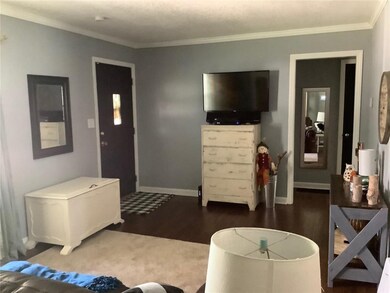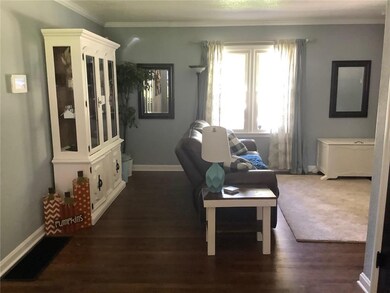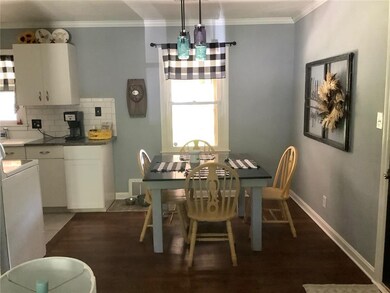
10505 E 26th St S Independence, MO 64052
Rock Creek NeighborhoodHighlights
- Ranch Style House
- Enclosed patio or porch
- Home Security System
- Wood Flooring
- 1 Car Attached Garage
- Fire Pit
About This Home
As of November 2020This is the one! Don't miss this charming updated ranch in Rockwood Heights. You'll love the beautiful hardwood flooring throughout, updated kitchen with granite countertops and the convenient separate dining. The full basement is perfect for a craft room, workout area or that cave you've been wanting! The spacious covered patio and backyard fire pit are perfect for all of your Fall entertaining. And, all appliances, including the washer and dryer, stay with the home! So convenient to schools, shopping and dining. PLEASE SUBMIT OFFERS BY 3 PM TODAY, SATURDAY, OCTOBER 10TH.
Last Buyer's Agent
Megan Clark
Platinum Realty LLC License #2015029044
Home Details
Home Type
- Single Family
Est. Annual Taxes
- $1,661
Year Built
- Built in 1952
Lot Details
- 7,167 Sq Ft Lot
- Aluminum or Metal Fence
Parking
- 1 Car Attached Garage
- Inside Entrance
- Garage Door Opener
Home Design
- Ranch Style House
- Traditional Architecture
- Composition Roof
- Metal Siding
Interior Spaces
- 810 Sq Ft Home
- Ceiling Fan
- Wood Flooring
- Washer
Kitchen
- Electric Oven or Range
- Dishwasher
Bedrooms and Bathrooms
- 2 Bedrooms
- 1 Full Bathroom
Basement
- Basement Fills Entire Space Under The House
- Laundry in Basement
Home Security
- Home Security System
- Fire and Smoke Detector
Outdoor Features
- Enclosed patio or porch
- Fire Pit
Schools
- Korte Elementary School
- Van Horn High School
Additional Features
- City Lot
- Forced Air Heating and Cooling System
Community Details
- Rockwood Heights Subdivision
Listing and Financial Details
- Assessor Parcel Number 27-630-11-04-00-0-00-000
Ownership History
Purchase Details
Home Financials for this Owner
Home Financials are based on the most recent Mortgage that was taken out on this home.Purchase Details
Home Financials for this Owner
Home Financials are based on the most recent Mortgage that was taken out on this home.Purchase Details
Map
Home Values in the Area
Average Home Value in this Area
Purchase History
| Date | Type | Sale Price | Title Company |
|---|---|---|---|
| Warranty Deed | -- | Chicago Title Co Llc | |
| Warranty Deed | $75,000 | None Available | |
| Deed | -- | Coffelt Land Title Inc |
Mortgage History
| Date | Status | Loan Amount | Loan Type |
|---|---|---|---|
| Open | $118,316 | FHA | |
| Previous Owner | $73,641 | FHA |
Property History
| Date | Event | Price | Change | Sq Ft Price |
|---|---|---|---|---|
| 11/20/2020 11/20/20 | Sold | -- | -- | -- |
| 10/10/2020 10/10/20 | Pending | -- | -- | -- |
| 10/08/2020 10/08/20 | For Sale | $118,500 | +28.8% | $146 / Sq Ft |
| 03/10/2017 03/10/17 | Sold | -- | -- | -- |
| 02/07/2017 02/07/17 | Pending | -- | -- | -- |
| 07/06/2016 07/06/16 | For Sale | $92,000 | -- | $111 / Sq Ft |
Tax History
| Year | Tax Paid | Tax Assessment Tax Assessment Total Assessment is a certain percentage of the fair market value that is determined by local assessors to be the total taxable value of land and additions on the property. | Land | Improvement |
|---|---|---|---|---|
| 2024 | $1,661 | $23,874 | $2,242 | $21,632 |
| 2023 | $1,661 | $23,873 | $2,350 | $21,523 |
| 2022 | $1,230 | $16,150 | $2,343 | $13,807 |
| 2021 | $1,225 | $16,150 | $2,343 | $13,807 |
| 2020 | $1,102 | $14,138 | $2,343 | $11,795 |
| 2019 | $1,086 | $14,138 | $2,343 | $11,795 |
| 2018 | $973 | $12,304 | $2,039 | $10,265 |
| 2017 | $973 | $12,304 | $2,039 | $10,265 |
| 2016 | $970 | $11,996 | $1,957 | $10,039 |
| 2014 | $922 | $11,647 | $1,900 | $9,747 |
About the Listing Agent
Tim's Other Listings
Source: Heartland MLS
MLS Number: 2246931
APN: 27-630-11-04-00-0-00-000
- 10408 E 28th Terrace S
- 10816 E 27th St S
- 9717 E 26th St S
- 2710 S Claremont Ave
- 2400 Harvard Ave
- 2434 S Sterling Ave
- 2315 S Harris Ave
- 2501 S Hawthorne Ave
- 2317 S Harris Ave
- 2905 S Hardy Ave
- 2401 S Hawthorne Ave
- 2911 S Northern Blvd
- 2544 S Overton Ave
- 2707 Collin St
- 3001 S Hardy Ave
- 2504 S Westport Rd
- 2204 S Cedar Ave
- 10804 E 31st St S
- 11300 E 29 St S
- 3107 S Northern Blvd
