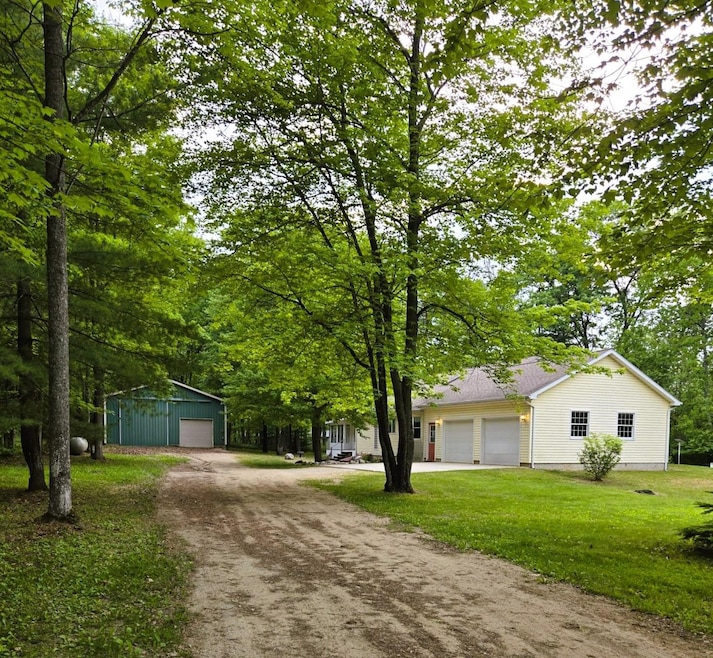
10505 N Athey Ave Harrison, MI 48625
Estimated payment $1,634/month
Highlights
- Lake Front
- Beach
- Second Garage
- Boat Dock
- Sandy Beach
- Deck
About This Home
Looking for the perfect UP-NORTH retreat? You're welcome, you've found it. Greetings from ELBOW Lake! This spacious and well-maintained 3-bedroom, 2.5-bathroom home offers 1,665 square feet of comfort and style on a gorgeous 0.66-acre lot. Step inside to discover the inviting floor plan with vaulted ceilings and abundance of natural light, thanks to bright skylights and generously sized windows. The living room, dining room and kitchen area are the heart of this home featuring an open concept—perfect for entertaining or cozy nights in. Enjoy year-round relaxation in the sunroom, which opens to the scenic backyard. The full basement provides excellent storage, workshop, or future finishing opportunities. Outdoors, you’ll find the attached 2car Garage PLUS a detached 30x50 pole barn with 220 amp service (workshop already in place) and a handy storage shed-ideal for all your tools, toys, and vehicles. Built in 2003, this home offers the perfect blend of comfort, space, and peaceful country living. With deeded lake access down the road to private Elbow Lake (40+ acres All Sports Lake) a beach and picnic area! A voluntary $40 a year lake maintenance fee ensures the lake stays just as beautiful as it is now. With hundreds of acres of state land and snowmobile trails near by for all seasons enjoyment-this up north home will not disappoint! Learn more about Elbow Lake activities here: VIDEO TOUR:
Home Details
Home Type
- Single Family
Est. Annual Taxes
Year Built
- Built in 2003
Lot Details
- 0.66 Acre Lot
- 120 Ft Wide Lot
- Lake Front
- Sandy Beach
- Rural Setting
- Cleared Lot
Home Design
- Ranch Style House
- Vinyl Siding
- Vinyl Trim
Interior Spaces
- 1,665 Sq Ft Home
- Cathedral Ceiling
- Ceiling Fan
- Skylights
- Bay Window
- Living Room
- Formal Dining Room
- Sun or Florida Room
- Laundry Room
Kitchen
- Oven or Range
- Dishwasher
- Disposal
Flooring
- Carpet
- Linoleum
- Laminate
Bedrooms and Bathrooms
- 3 Bedrooms
- Walk-In Closet
- Bathroom on Main Level
- Hydromassage or Jetted Bathtub
Basement
- Basement Fills Entire Space Under The House
- Interior and Exterior Basement Entry
- Block Basement Construction
Parking
- 2 Car Garage
- Second Garage
- Workshop in Garage
- Garage Door Opener
Outdoor Features
- Access To Lake
- Deck
- Pole Barn
- Separate Outdoor Workshop
- Shed
- Porch
Utilities
- Forced Air Heating and Cooling System
- Heating System Uses Propane
- Gas Water Heater
- Septic Tank
Listing and Financial Details
- Assessor Parcel Number 004-255-140-00
Community Details
Overview
- Elbow Lake Resort Subdivision
Recreation
- Boat Dock
- Beach
- Community Playground
- Park
Map
Home Values in the Area
Average Home Value in this Area
Tax History
| Year | Tax Paid | Tax Assessment Tax Assessment Total Assessment is a certain percentage of the fair market value that is determined by local assessors to be the total taxable value of land and additions on the property. | Land | Improvement |
|---|---|---|---|---|
| 2025 | $1,709 | $138,900 | $11,800 | $127,100 |
| 2024 | $1,683 | $113,100 | $6,700 | $106,400 |
| 2023 | $1,549 | $90,400 | $4,500 | $85,900 |
| 2022 | $1,549 | $96,700 | $8,100 | $88,600 |
| 2021 | $1,549 | $83,100 | $0 | $0 |
| 2020 | $940 | $82,400 | $0 | $0 |
| 2019 | $1,422 | $73,500 | $0 | $0 |
| 2018 | $1,390 | $65,900 | $0 | $0 |
| 2017 | $554 | $77,000 | $0 | $0 |
| 2016 | $549 | $75,600 | $0 | $0 |
| 2015 | -- | $50,600 | $0 | $0 |
| 2014 | -- | $78,600 | $0 | $0 |
Property History
| Date | Event | Price | Change | Sq Ft Price |
|---|---|---|---|---|
| 07/18/2025 07/18/25 | Price Changed | $270,000 | -9.7% | $162 / Sq Ft |
| 06/30/2025 06/30/25 | Price Changed | $299,000 | -3.5% | $180 / Sq Ft |
| 06/17/2025 06/17/25 | For Sale | $310,000 | -- | $186 / Sq Ft |
Similar Homes in Harrison, MI
Source: Clare Gladwin Board of REALTORS®
MLS Number: 50178741
APN: 004-255-140-00
- 10480 N Athey Ave
- 10472 N Athey Ave
- 10328 Toohy Trail
- 3425 Clarosky Rd
- 11349 Maple Ln
- 1285 Clarosky Rd
- 0 Woods Rd Unit 201831503
- 0 Nancy Ann Dr
- 10.1 Acres Nancy Ann Dr
- 7618 N Athey Ave
- TBD Meredith Grade Rd
- 10117 Michigan 18
- 6220 Maple Trail
- 5651 E Haskell Lake Rd
- 5591 E Haskell Lake Rd
- 6350 N Athey Ave
- 5583 Parkwood Dr
- 6993 Meredith Grade Rd
- 6140 Bailey Lake Ave
- 5371 Jewel St






