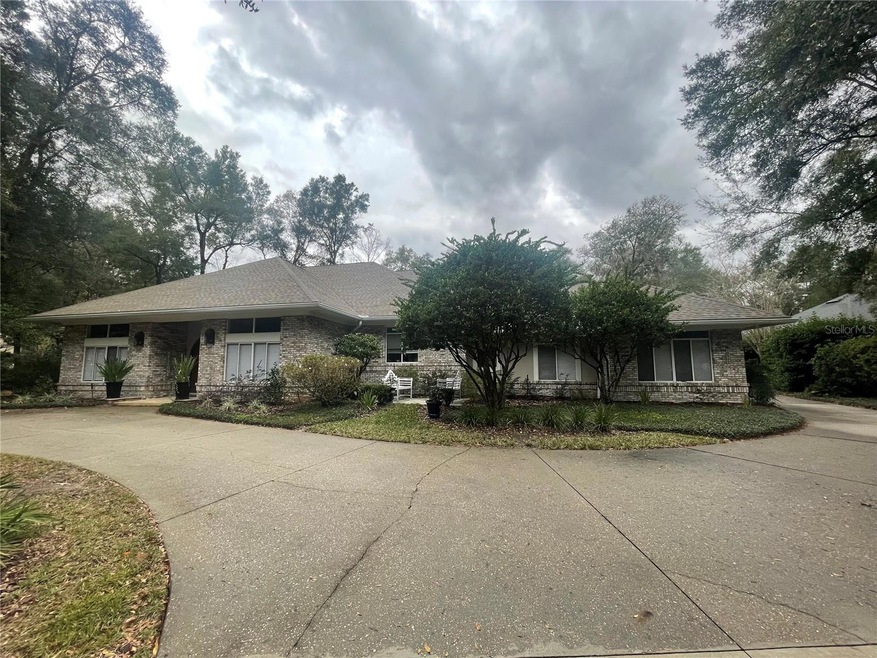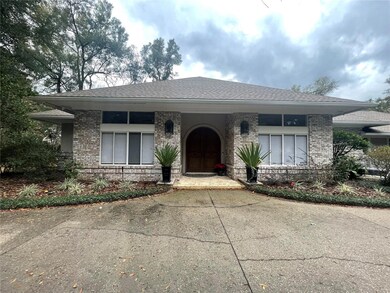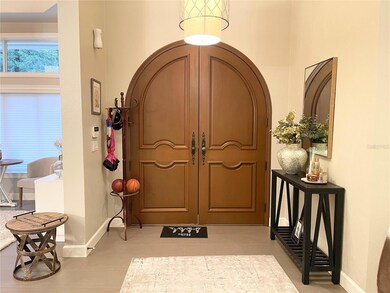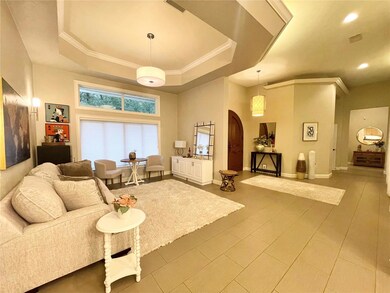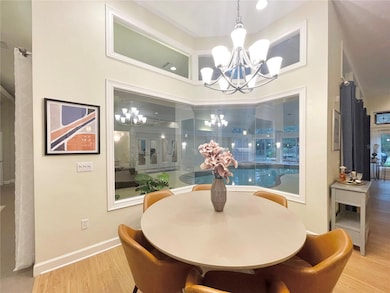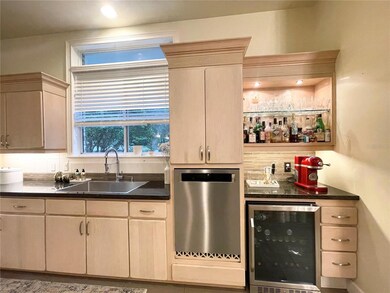
10505 SW 41st Place Gainesville, FL 32608
Haile Plantation NeighborhoodEstimated Value: $712,000 - $1,035,714
Highlights
- Solar Heated Indoor Pool
- View of Trees or Woods
- Open Floorplan
- Lawton M. Chiles Elementary School Rated A-
- 0.84 Acre Lot
- Fireplace in Primary Bedroom
About This Home
As of February 2024Indoor courtyard pool in Haile Plantation's Benjamin's Grove subdivision! Take a look at this custom built 4 bedroom 2.5 bath home by Steve Dublin in 1995 and updated in 2017 by EG Gonzalez. The wood double arched top doors at the entrance welcome you into the foyer that opens up to the 1,500 square foot (heated and cooled) indoor pool area perfect for year round entertaining, exercise or therapy. The indoor pool has heated and chlorine free water, skylights, French doors to the living areas, primary bedroom, pool bath and sliding doors to the patio and wood deck. The remodeled kitchen has modern style wood cabinets, granite counter tops, separate beverage area, pantry cabinets, stainless steel double ovens, 5 burner gas cooktop, refrigerator, dishwasher, oversized pot sink and separate prep sink. Lots of luxury vinyl plank flooring, lots of tall double pane windows with transoms for natural light. Great room with 12 foot ceilings and fireplace. Spacious primary suite with electric fireplace, double walk-in closets, primary bathroom with double vanities, soaking tub, private water closet and big walk-in glass enclosed shower full of body jets for a relaxing experience. Two guest bedrooms with and updated adjacent bath. 4th bedroom or office connects to a half bath. Indoor laundry with sink and "catch all" nook. The .84 acre lot offers a huge fenced backyard and a patio with pavers and wood deck area for outdoor living and dining. The home backs up to a large common area for added privacy. 30 yr architectural shingles installed in 2013. Drive your golf cart to the Hawkstone Golf Club (membership is optional) which features golf course, tennis courts, dining and fitness center. Or continue down the street to the Haile Publix shopping center and Haile Village center for coffee, ice cream and lots of shopping and dining. Convenient to University of Florida, Medical Center and North Florida Regional and VA Hospital. Plenty of parking for your guests with a circular drive and long driveway to the side entry oversized 3 car garage.
Last Agent to Sell the Property
WATSON REALTY CORP Brokerage Phone: 352-377-8899 License #0635112 Listed on: 01/09/2024

Home Details
Home Type
- Single Family
Est. Annual Taxes
- $11,147
Year Built
- Built in 1995
Lot Details
- 0.84 Acre Lot
- Northeast Facing Home
- Wood Fence
- Level Lot
- Irrigation
- Landscaped with Trees
- Property is zoned PD
HOA Fees
- $45 Monthly HOA Fees
Parking
- 3 Car Attached Garage
- Side Facing Garage
- Garage Door Opener
- Circular Driveway
Home Design
- Contemporary Architecture
- Brick Exterior Construction
- Slab Foundation
- Shingle Roof
- Stucco
Interior Spaces
- 4,801 Sq Ft Home
- 1-Story Property
- Open Floorplan
- Dry Bar
- High Ceiling
- Ceiling Fan
- Skylights
- Wood Burning Fireplace
- Electric Fireplace
- Double Pane Windows
- Blinds
- French Doors
- Sliding Doors
- Family Room with Fireplace
- Inside Utility
- Views of Woods
Kitchen
- Built-In Oven
- Cooktop
- Dishwasher
- Solid Surface Countertops
- Solid Wood Cabinet
Flooring
- Carpet
- Tile
- Luxury Vinyl Tile
Bedrooms and Bathrooms
- 4 Bedrooms
- Fireplace in Primary Bedroom
- Split Bedroom Floorplan
- Walk-In Closet
Laundry
- Laundry Room
- Washer and Electric Dryer Hookup
Pool
- Solar Heated Indoor Pool
- Solar Heated In Ground Pool
- Pool is Self Cleaning
- Chlorine Free
Outdoor Features
- Enclosed patio or porch
- Exterior Lighting
Location
- Property is near a golf course
Schools
- Lawton M. Chiles Elementary School
- Kanapaha Middle School
- F. W. Buchholz High School
Utilities
- Central Heating and Cooling System
- Heating System Uses Gas
- Thermostat
- Gas Water Heater
- Phone Available
- Cable TV Available
Community Details
- Leland Management Association, Phone Number (352) 364-4620
- Haile West Association
- Built by Steve Dublin
- Haile Plantation Subdivision
Listing and Financial Details
- Visit Down Payment Resource Website
- Tax Lot 16
- Assessor Parcel Number 06860-220-016
Ownership History
Purchase Details
Home Financials for this Owner
Home Financials are based on the most recent Mortgage that was taken out on this home.Purchase Details
Home Financials for this Owner
Home Financials are based on the most recent Mortgage that was taken out on this home.Purchase Details
Home Financials for this Owner
Home Financials are based on the most recent Mortgage that was taken out on this home.Purchase Details
Home Financials for this Owner
Home Financials are based on the most recent Mortgage that was taken out on this home.Purchase Details
Similar Homes in Gainesville, FL
Home Values in the Area
Average Home Value in this Area
Purchase History
| Date | Buyer | Sale Price | Title Company |
|---|---|---|---|
| Kullmann Jay F | $810,000 | Associated Attorney Title & Cl | |
| Tajes Fernando Miranda | $785,000 | -- | |
| Hollis Harold A | $400,000 | None Available | |
| Davis Amelia Ann | $395,000 | Attorney | |
| Hollis Harold A | $79,300 | -- |
Mortgage History
| Date | Status | Borrower | Loan Amount |
|---|---|---|---|
| Previous Owner | Tajes Fernando Miranda | $628,000 | |
| Previous Owner | Davis Amelia Ann | $395,000 | |
| Previous Owner | Kovner Ruth | $204,925 | |
| Previous Owner | Kovner Ruth | $200,000 |
Property History
| Date | Event | Price | Change | Sq Ft Price |
|---|---|---|---|---|
| 02/29/2024 02/29/24 | Sold | $810,000 | +1.3% | $169 / Sq Ft |
| 01/19/2024 01/19/24 | Pending | -- | -- | -- |
| 01/09/2024 01/09/24 | For Sale | $799,900 | +1.9% | $167 / Sq Ft |
| 02/10/2023 02/10/23 | Sold | $785,000 | 0.0% | $164 / Sq Ft |
| 01/09/2023 01/09/23 | Pending | -- | -- | -- |
| 01/05/2023 01/05/23 | For Sale | $785,000 | +96.3% | $164 / Sq Ft |
| 12/06/2021 12/06/21 | Off Market | $400,000 | -- | -- |
| 12/06/2021 12/06/21 | Off Market | $395,000 | -- | -- |
| 09/16/2016 09/16/16 | Sold | $400,000 | -28.6% | $83 / Sq Ft |
| 09/02/2016 09/02/16 | Pending | -- | -- | -- |
| 03/06/2015 03/06/15 | For Sale | $559,900 | +41.7% | $117 / Sq Ft |
| 11/21/2013 11/21/13 | Sold | $395,000 | -28.2% | $82 / Sq Ft |
| 08/12/2013 08/12/13 | Pending | -- | -- | -- |
| 10/04/2012 10/04/12 | For Sale | $550,000 | -- | $115 / Sq Ft |
Tax History Compared to Growth
Tax History
| Year | Tax Paid | Tax Assessment Tax Assessment Total Assessment is a certain percentage of the fair market value that is determined by local assessors to be the total taxable value of land and additions on the property. | Land | Improvement |
|---|---|---|---|---|
| 2024 | $11,147 | $737,896 | $155,000 | $582,896 |
| 2023 | $11,147 | $523,652 | $155,000 | $368,652 |
| 2022 | $7,436 | $374,179 | $0 | $0 |
| 2021 | $7,266 | $363,281 | $0 | $0 |
| 2020 | $7,180 | $358,265 | $0 | $0 |
| 2019 | $7,165 | $350,210 | $0 | $0 |
| 2018 | $6,939 | $343,680 | $0 | $0 |
| 2017 | $6,979 | $336,620 | $0 | $0 |
| 2016 | $7,790 | $367,800 | $0 | $0 |
| 2015 | $7,973 | $373,100 | $0 | $0 |
| 2014 | $7,974 | $373,900 | $0 | $0 |
| 2013 | -- | $441,900 | $110,000 | $331,900 |
Agents Affiliated with this Home
-
Jonathan Colon

Seller's Agent in 2024
Jonathan Colon
WATSON REALTY CORP
(352) 538-1453
10 in this area
323 Total Sales
-
Freddy Pearson

Buyer's Agent in 2024
Freddy Pearson
RE/MAX
(352) 317-6530
6 in this area
102 Total Sales
-
Missie Schneider

Seller's Agent in 2023
Missie Schneider
BOSSHARDT REALTY SERVICES LLC
(352) 316-0073
31 in this area
88 Total Sales
-
Gary Schneider
G
Seller Co-Listing Agent in 2023
Gary Schneider
BOSSHARDT REALTY SERVICES LLC
(352) 538-5712
31 in this area
83 Total Sales
-
Donavan Arnold

Buyer's Agent in 2023
Donavan Arnold
MOMENTUM REALTY - GAINESVILLE
(352) 281-1188
10 in this area
141 Total Sales
-
Michael Hall

Seller's Agent in 2016
Michael Hall
BOSSHARDT REALTY SERVICES LLC
(352) 371-6100
2 in this area
37 Total Sales
Map
Source: Stellar MLS
MLS Number: GC518544
APN: 06860-220-016
- 0 SW 103rd St
- 4420 SW 103rd Ct
- 10849 SW 40th Ln
- 4481 SW 101st Dr
- 4471 SW 101st Dr
- 10039 SW 44th Ln
- 10429 SW 37th Place
- 10257 SW 37th Place
- 4535 SW 105th Dr
- 3696 SW 108th Dr
- 3618 SW 105th St
- 3854 SW 109th Way
- 3968 SW 109th Way
- 3505 SW 105th St
- 10761 SW 34th Rd
- 3537 SW 106th St
- 10032 SW 48th Place
- 4548 SW 97th Terrace
- 4515 SW 97th Terrace
- 10800 SW 34th Rd
- 10505 SW 41st Place
- 10505 SW 41 Place
- 10525 SW 41st Place
- 4236 SW 104th Terrace
- 10508 SW 41st Place
- 4239 SW 104th Terrace
- 10444 SW 41st Place
- 10603 SW 41st Place
- 10528 SW 41st Place
- 4317 SW 105th Dr
- 10424 SW 41st Place
- 4307 SW 105th Dr
- 10407 SW 41st Place
- 10623 SW 41st Place
- 4327 SW 105th Dr
- 4312 SW 105th Dr
- 10626 SW 41st Place
- 10404 SW 41st Place
- 4416 SW 103rd Ct
- 10329 SW 41st Place
