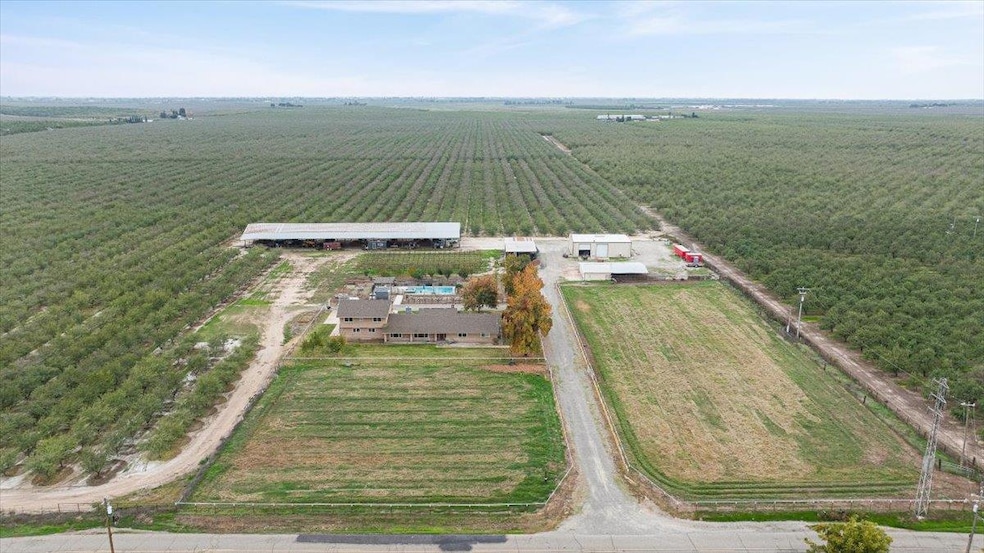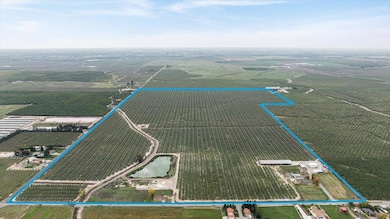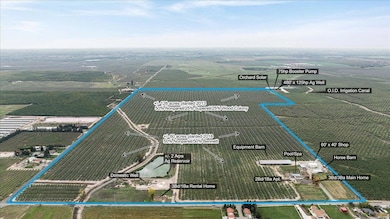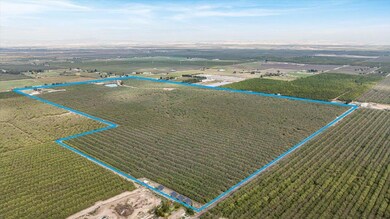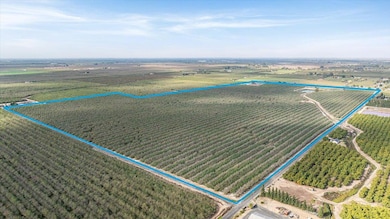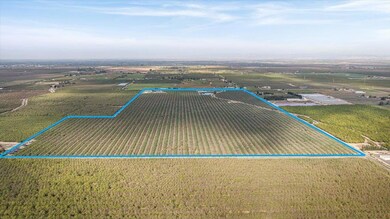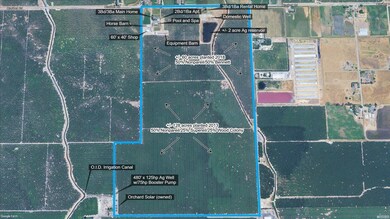10506 Claribel Rd Oakdale, CA 95361
Estimated payment $46,422/month
Highlights
- Barn
- Pool and Spa
- Waterfront
- 1 to 6 Horse Stalls
- Solar Power System
- 206.24 Acre Lot
About This Home
Oakdale Almond Orchard and more! This 206 acre ranch features +/-188 acres planted to almonds. Class 1 Oakdale Irrigation District (OID) surface water distributed via 75hp booster pump plus 480' Ag well with 125hp pump provides the coveted dual source water security. A 40' x 60' shop along with multiple other Ag structures compliment this operation. The main house features a single level 3 bed/3 bath 2660 sf home with a separate 2 bed/1 bath apartment with its own private entrance above the attached 2 car garage. Overlooking a yard for entertainers. Bocce court, saltwater pool/spa, hobby vineyard and family fruit orchard. There is also an additional 1200 sf 3 bed/ 1 bath on the property. Owned solar arrays for both the orchard and the home help defray energy costs. +/-2 acre Ag pond provides opportunity further secure water availability. Orchard: +/-128 acres planted in 2013 50% Nonpareil 21' x 16' spacing 25% Supereil 21' x 16' spacing 25% Wood Colony 21' x 14' spacing 136 trees/acre Burchell Nursery Lovell rootstock +/-60 acres planted in 2018 50% Nonpareil 21' x 16' spacing 50% Bennett 21' x 16' spacing 129 trees/acre Duarte Nursery Krymsk rootstock
Property Details
Home Type
- Multi-Family
Est. Annual Taxes
- $34,878
Year Built
- Built in 1983
Lot Details
- 206.24 Acre Lot
- Waterfront
- Private Lot
- Sprinklers on Timer
Parking
- 2 Car Attached Garage
- Gravel Driveway
Home Design
- Ranch Property
- Slab Foundation
- Frame Construction
- Shingle Roof
- Composition Roof
- Stucco
Interior Spaces
- 2,660 Sq Ft Home
- 1-Story Property
- Beamed Ceilings
- Ceiling Fan
- Raised Hearth
- Stone Fireplace
- Brick Fireplace
- Family Room
- Living Room
- Formal Dining Room
- Orchard Views
Kitchen
- Double Oven
- Electric Cooktop
- Range Hood
- Microwave
- Dishwasher
- Tile Countertops
Flooring
- Wood
- Parquet
- Carpet
- Tile
Bedrooms and Bathrooms
- 3 Bedrooms
- 3 Full Bathrooms
- Separate Shower
Laundry
- Laundry in unit
- 220 Volts In Laundry
Home Security
- Carbon Monoxide Detectors
- Fire and Smoke Detector
Eco-Friendly Details
- Grid-tied solar system exports excess electricity
- Solar Power System
- Solar owned by seller
Pool
- Pool and Spa
- In Ground Pool
- Gas Heated Pool
- Saltwater Pool
- Fence Around Pool
Outdoor Features
- Balcony
- Covered Patio or Porch
- Fire Pit
- Separate Outdoor Workshop
- Shed
- Pergola
Farming
- Barn
- Electricity in Barn
- Pasture
Horse Facilities and Amenities
- Horses Allowed On Property
- 1 to 6 Horse Stalls
- Hay Storage
Utilities
- Central Heating and Cooling System
- Heating System Uses Propane
- Three-Phase Power
- 220 Volts
- 220 Volts in Kitchen
- Gas Tank Leased
- Well
- Water Heater
- Septic System
Community Details
- No Home Owners Association
- Pond Year Round
Listing and Financial Details
- Assessor Parcel Number 015-001-007-000
Map
Home Values in the Area
Average Home Value in this Area
Tax History
| Year | Tax Paid | Tax Assessment Tax Assessment Total Assessment is a certain percentage of the fair market value that is determined by local assessors to be the total taxable value of land and additions on the property. | Land | Improvement |
|---|---|---|---|---|
| 2025 | $34,878 | $2,977,517 | $1,647,332 | $1,330,185 |
| 2024 | $34,329 | $3,040,497 | $1,693,467 | $1,347,030 |
| 2023 | $35,529 | $3,176,194 | $1,659,345 | $1,516,849 |
| 2022 | $37,508 | $3,376,205 | $1,641,523 | $1,734,682 |
| 2021 | $38,801 | $3,503,432 | $1,514,154 | $1,989,278 |
| 2020 | $36,192 | $3,249,242 | $1,437,699 | $1,811,543 |
| 2019 | $35,525 | $3,174,244 | $1,367,185 | $1,807,059 |
| 2018 | $21,447 | $1,813,006 | $905,570 | $907,436 |
| 2017 | $20,222 | $1,691,212 | $801,568 | $889,644 |
| 2016 | $19,507 | $1,656,662 | $760,693 | $895,969 |
| 2015 | $19,351 | $1,639,635 | $757,124 | $882,511 |
| 2014 | $17,014 | $1,413,081 | $725,446 | $687,635 |
Property History
| Date | Event | Price | List to Sale | Price per Sq Ft |
|---|---|---|---|---|
| 11/21/2025 11/21/25 | For Sale | $8,240,000 | -- | $3,098 / Sq Ft |
Purchase History
| Date | Type | Sale Price | Title Company |
|---|---|---|---|
| Grant Deed | -- | None Available | |
| Interfamily Deed Transfer | -- | None Available | |
| Interfamily Deed Transfer | -- | None Available | |
| Interfamily Deed Transfer | $526,000 | Fidelity National Title Co | |
| Interfamily Deed Transfer | -- | None Available | |
| Grant Deed | -- | Fidelity National Title | |
| Interfamily Deed Transfer | -- | Fidelity National Title Co | |
| Interfamily Deed Transfer | $705,500 | Fidelity National Title Co | |
| Grant Deed | -- | -- |
Source: MetroList
MLS Number: 225146225
APN: 015-01-07
- 4742 Crow Rd
- 32.89 AC Claribel Rd
- 1313 S Stearns Rd
- 1552 Ackley Ct
- 925 Townhill Rd
- 0 Post Rd Unit 225116478
- 1011 Post Rd
- 3942 Bentley Rd
- 1485 Ranch House Ct
- 12225 Lone Oak Rd
- 696 Pedersen Rd
- 1337 Old Tim Bell Rd
- 1030 Meadowlands Dr Unit MODEL
- Sequoia Plan at The Meadowlands
- Willow Plan at The Meadowlands
- Alder Plan at The Meadowlands
- Ponderosa Plan at The Meadowlands
- Redwood Plan at The Meadowlands
- 1039 Longview Dr
- 901 Meadowlands Dr
- 141 S 6th Ave Unit 1
- 150 S Wood Ave
- 209 Grapewood Ct
- 12321 Bentley St
- 209 Fairwood Dr
- 114 Baker St
- 114 Baker St
- 6054 Preakness Dr
- 3925 Scenic Dr
- 3055 Floyd Ave
- 6200 Chavez Ct
- 2929 Floyd Ave
- 2800 Floyd Ave
- 1500 Lakewood Ave
- 3002 Lake Park Ct
- 1401 Lakewood Ave
- 2553 Alexia Way
- 2520 Beatrice Ln
- 2300 Oakdale Rd
- 1600 Wisdom Way
