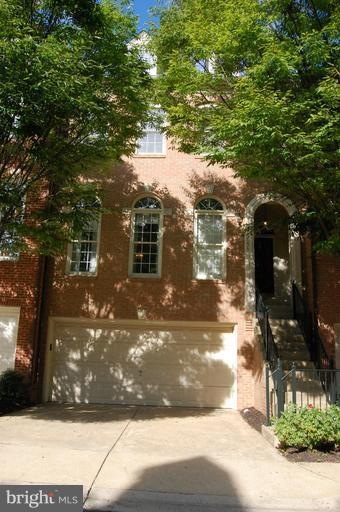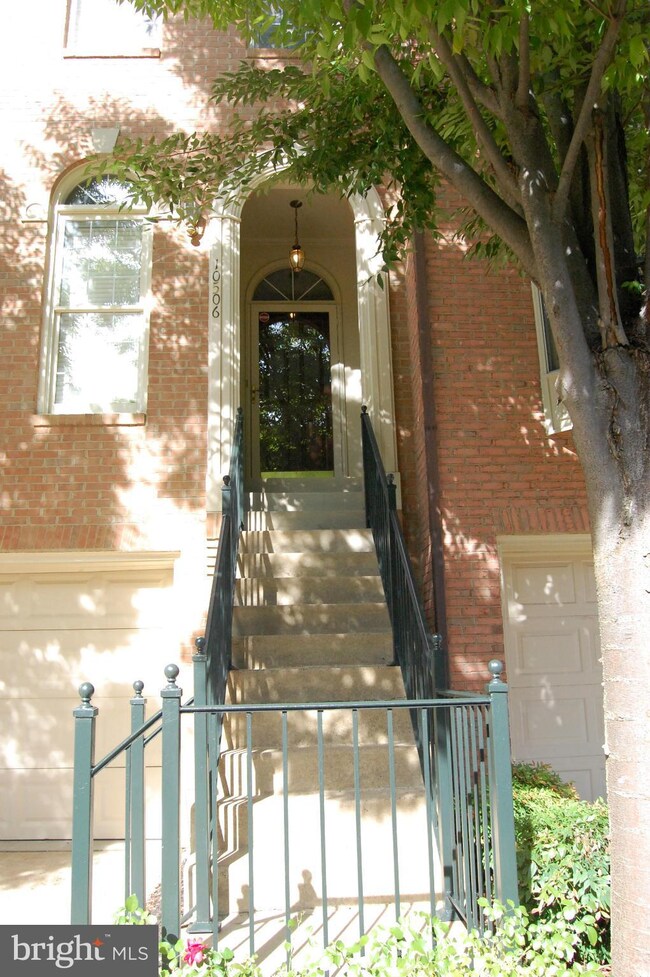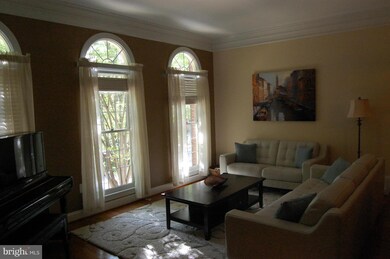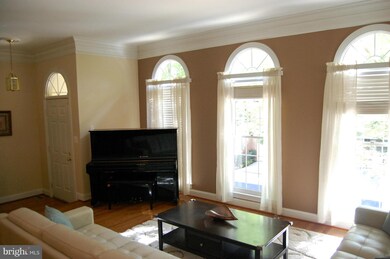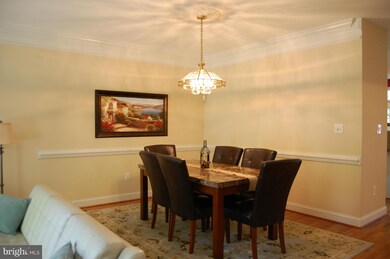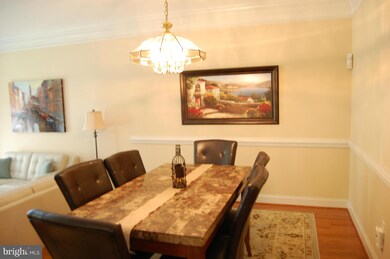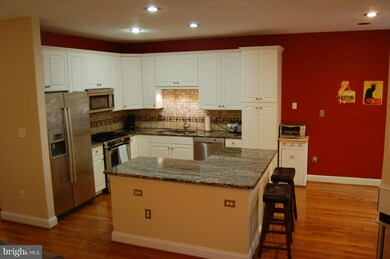
10506 James Wren Way Fairfax, VA 22030
Estimated Value: $868,000 - $906,718
Highlights
- Gourmet Kitchen
- Colonial Architecture
- Combination Kitchen and Living
- Johnson Middle School Rated A
- 1 Fireplace
- 2 Car Attached Garage
About This Home
As of May 2015Spacious Luxury TH in Chancery Square located in the Heart of Fairfax City. Open Floor Plan w/ Hardwood FL on Main Level, 9FT Ceilings & Crown Molding .Remodeled Kitchen has Granite Counters ,New Backsplash, Bosch S/S Appliances . Breakfast Room w/Fireplace that leads to Deck. Master Suite w/Vaulted Ceilings, Built Ins & Window Seat. Updated Bathrooms,New Carpet, New Hot Water Heater. A Must See.
Townhouse Details
Home Type
- Townhome
Est. Annual Taxes
- $6,198
Year Built
- Built in 1994
Lot Details
- 1,830 Sq Ft Lot
- Two or More Common Walls
HOA Fees
- $132 Monthly HOA Fees
Parking
- 2 Car Attached Garage
Home Design
- Colonial Architecture
- Brick Exterior Construction
Interior Spaces
- Property has 3 Levels
- 1 Fireplace
- Combination Kitchen and Living
- Dining Area
Kitchen
- Gourmet Kitchen
- Kitchen Island
Bedrooms and Bathrooms
- 3 Bedrooms
- 3.5 Bathrooms
Utilities
- Central Air
- Heat Pump System
- Natural Gas Water Heater
Community Details
- Chancery Square Subdivision
Listing and Financial Details
- Tax Lot 89
- Assessor Parcel Number 688453
Ownership History
Purchase Details
Home Financials for this Owner
Home Financials are based on the most recent Mortgage that was taken out on this home.Purchase Details
Home Financials for this Owner
Home Financials are based on the most recent Mortgage that was taken out on this home.Purchase Details
Home Financials for this Owner
Home Financials are based on the most recent Mortgage that was taken out on this home.Purchase Details
Home Financials for this Owner
Home Financials are based on the most recent Mortgage that was taken out on this home.Purchase Details
Home Financials for this Owner
Home Financials are based on the most recent Mortgage that was taken out on this home.Similar Homes in Fairfax, VA
Home Values in the Area
Average Home Value in this Area
Purchase History
| Date | Buyer | Sale Price | Title Company |
|---|---|---|---|
| Bicer Jeffrey D | -- | Accommodation | |
| Bicer Jeffrey D | $615,000 | -- | |
| Lilaj Endri | $602,000 | -- | |
| Hardesty Donald G | $580,000 | -- | |
| Garfield Carla C | $337,000 | -- |
Mortgage History
| Date | Status | Borrower | Loan Amount |
|---|---|---|---|
| Open | Bicer Jeffrey D | $111,700 | |
| Closed | Bicer Jeffrey D | $113,251 | |
| Open | Bicer Jeffrey D | $500,000 | |
| Closed | Bicer Jeffrey D | $108,000 | |
| Previous Owner | Bicer Jeffrey D | $599,236 | |
| Previous Owner | Bicer Jeffrey D | $603,860 | |
| Previous Owner | Lilaj Endri | $481,600 | |
| Previous Owner | Hardesty Donald G | $474,000 | |
| Previous Owner | Hardesty Donald G | $464,000 | |
| Previous Owner | Garfield Carla C | $252,700 |
Property History
| Date | Event | Price | Change | Sq Ft Price |
|---|---|---|---|---|
| 05/04/2015 05/04/15 | Sold | $615,000 | +0.8% | $223 / Sq Ft |
| 03/23/2015 03/23/15 | Pending | -- | -- | -- |
| 03/11/2015 03/11/15 | For Sale | $610,000 | +1.3% | $221 / Sq Ft |
| 06/28/2013 06/28/13 | Sold | $602,000 | -1.1% | $219 / Sq Ft |
| 05/30/2013 05/30/13 | Pending | -- | -- | -- |
| 05/24/2013 05/24/13 | For Sale | $609,000 | -- | $221 / Sq Ft |
Tax History Compared to Growth
Tax History
| Year | Tax Paid | Tax Assessment Tax Assessment Total Assessment is a certain percentage of the fair market value that is determined by local assessors to be the total taxable value of land and additions on the property. | Land | Improvement |
|---|---|---|---|---|
| 2024 | $7,714 | $748,900 | $256,500 | $492,400 |
| 2023 | $7,306 | $712,800 | $244,200 | $468,600 |
| 2022 | $6,861 | $679,300 | $244,200 | $435,100 |
| 2021 | $6,769 | $629,700 | $244,200 | $385,500 |
| 2020 | $6,811 | $631,300 | $244,200 | $387,100 |
| 2019 | $6,578 | $619,200 | $239,300 | $379,900 |
| 2018 | $6,500 | $613,200 | $236,800 | $375,400 |
| 2017 | $3,250 | $613,200 | $236,800 | $375,400 |
| 2016 | $3,256 | $613,200 | $236,800 | $376,400 |
| 2015 | $6,454 | $613,500 | $234,400 | $379,100 |
| 2014 | -- | $596,000 | $227,500 | $368,500 |
Agents Affiliated with this Home
-
Cindy Biberaj

Seller's Agent in 2015
Cindy Biberaj
Samson Properties
(571) 221-3770
34 Total Sales
-
Cora McManis
C
Buyer's Agent in 2015
Cora McManis
Virginia Select Homes, LLC.
(703) 474-3002
1 Total Sale
-
David Gray

Seller's Agent in 2013
David Gray
Pearson Smith Realty, LLC
(703) 598-4946
124 Total Sales
Map
Source: Bright MLS
MLS Number: 1000206803
APN: 57-4-32-00-089
- 4180 Lord Culpeper Ln
- 4132 Leonard Dr
- 10451 Breckinridge Ln
- 10419 Darby St
- 10632 Pocket Place
- 10634 Pocket Place
- 10636 Pocket Place
- 4104 Oxford Ln Unit 304
- 4208 Sideburn Rd
- 10355 Main St
- 10720 West Dr Unit 101
- 10723 West Dr Unit 303
- 4094 Glendale Way
- 10665 Yorktown Ct
- 10406 Forest Ave
- 10518 Meadow Bridge Ln
- 10706 Simpson Mews Ln
- 10317 Beaumont St
- 4222 Lamarre Dr
- 10205 Rodgers Rd
- 10506 James Wren Way
- 10504 James Wren Way
- 10508 James Wren Way
- 10502 James Wren Way
- 10510 James Wren Way
- 10500 James Wren Way
- 10512 James Wren Way
- 4160 Chain Bridge Rd Unit 4
- 4160 Chain Bridge Rd Unit 3
- 4160 Chain Bridge Rd Unit 13
- 4160 Chain Bridge Rd
- 10507 James Wren Way
- 10505 James Wren Way
- 10509 James Wren Way
- 10503 James Wren Way
- 10501 James Wren Way
- 10516 James Wren Way
- 4166 Governor Yeardley Ln
- 10506 Chancery Ct
- 4168 Governor Yeardley Ln
