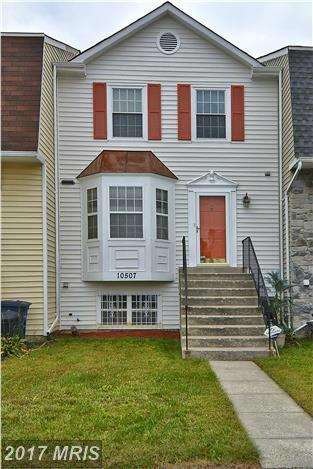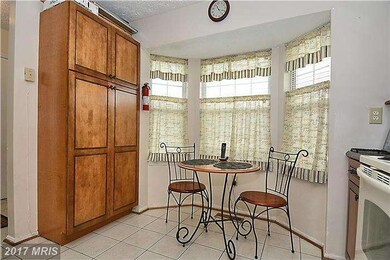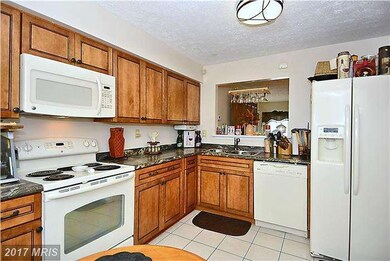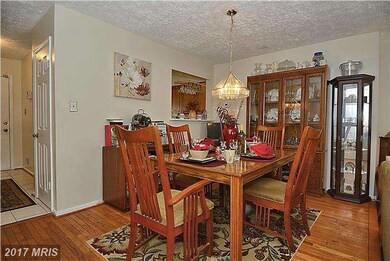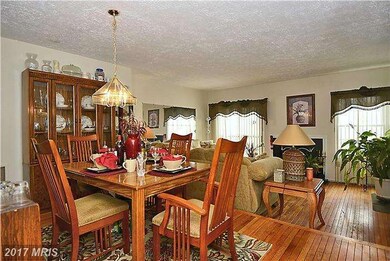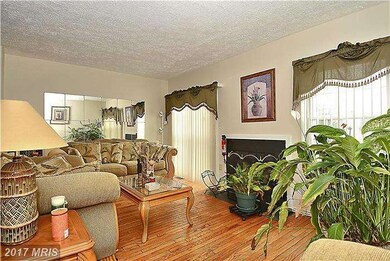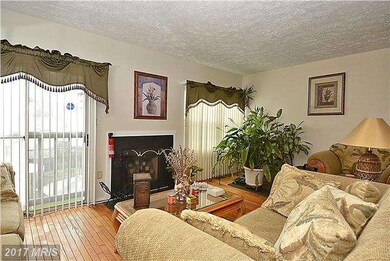
10507 Campus Way S Upper Marlboro, MD 20774
Highlights
- Second Kitchen
- Cathedral Ceiling
- Attic
- Colonial Architecture
- Traditional Floor Plan
- 2 Fireplaces
About This Home
As of March 2019This Lovely 3-Level TH,3-Bedroom,2.5 Baths, loads of amenities,Hardwood Fls,Eat-In-Kit w-Bay Window, Ceramic Floor Tile, Appliance Upgrades, New Pecan Cabinets w/Soft Close Drawers,Sunken LR, w/wall mirror, 2-Fireplaces, Large Basement Fam/Rec. Room, w/Sliding Glass door to Rear Yard w/newly installed Stamped Concrete Patio. Convenient to Shopping, Schools,and Transportation. A MUST SEE!!
Last Agent to Sell the Property
Alvin Williams
Trademark Realty, Inc Listed on: 10/02/2015
Townhouse Details
Home Type
- Townhome
Est. Annual Taxes
- $3,314
Year Built
- Built in 1986 | Remodeled in 2014
Lot Details
- 2,000 Sq Ft Lot
- Two or More Common Walls
- Back Yard Fenced
- Landscaped
- Property is in very good condition
HOA Fees
- $96 Monthly HOA Fees
Home Design
- Colonial Architecture
- Asphalt Roof
- Aluminum Siding
Interior Spaces
- 1,952 Sq Ft Home
- Property has 3 Levels
- Traditional Floor Plan
- Cathedral Ceiling
- Ceiling Fan
- Skylights
- 2 Fireplaces
- Screen For Fireplace
- Double Pane Windows
- Insulated Windows
- Window Treatments
- Bay Window
- Window Screens
- Sliding Doors
- Insulated Doors
- Dining Area
- Game Room
- Storage Room
- Utility Room
- Home Security System
- Attic
Kitchen
- Second Kitchen
- Eat-In Kitchen
- Electric Oven or Range
- Self-Cleaning Oven
- Range Hood
- Microwave
- ENERGY STAR Qualified Refrigerator
- Dishwasher
- Upgraded Countertops
- Disposal
Bedrooms and Bathrooms
- 3 Bedrooms
- 2.5 Bathrooms
Laundry
- Laundry Room
- Dryer
- Washer
Finished Basement
- Walk-Out Basement
- Connecting Stairway
- Rear Basement Entry
- Shelving
Parking
- On-Street Parking
- 1 Assigned Parking Space
Eco-Friendly Details
- Energy-Efficient HVAC
- ENERGY STAR Qualified Equipment
Outdoor Features
- Patio
Utilities
- Forced Air Heating and Cooling System
- Vented Exhaust Fan
- Electric Water Heater
- Cable TV Available
Listing and Financial Details
- Tax Lot 81-4
- Assessor Parcel Number 17131488444
Community Details
Overview
- Kettering Plat No 68 Res Subdivision
Security
- Fire and Smoke Detector
Ownership History
Purchase Details
Home Financials for this Owner
Home Financials are based on the most recent Mortgage that was taken out on this home.Purchase Details
Home Financials for this Owner
Home Financials are based on the most recent Mortgage that was taken out on this home.Purchase Details
Purchase Details
Similar Homes in Upper Marlboro, MD
Home Values in the Area
Average Home Value in this Area
Purchase History
| Date | Type | Sale Price | Title Company |
|---|---|---|---|
| Deed | $277,000 | Stewart Title Guaranty Co | |
| Deed | $251,900 | First American Title Ins Co | |
| Deed | $185,000 | -- | |
| Deed | $126,000 | -- |
Mortgage History
| Date | Status | Loan Amount | Loan Type |
|---|---|---|---|
| Open | $271,377 | New Conventional | |
| Closed | $0 | Unknown | |
| Previous Owner | $247,336 | FHA | |
| Previous Owner | $166,716 | FHA | |
| Previous Owner | $178,177 | FHA |
Property History
| Date | Event | Price | Change | Sq Ft Price |
|---|---|---|---|---|
| 03/22/2019 03/22/19 | Sold | $277,000 | -1.0% | $143 / Sq Ft |
| 02/01/2019 02/01/19 | For Sale | $279,900 | +11.1% | $145 / Sq Ft |
| 01/31/2019 01/31/19 | Pending | -- | -- | -- |
| 12/17/2015 12/17/15 | Sold | $251,900 | -0.8% | $129 / Sq Ft |
| 10/31/2015 10/31/15 | Pending | -- | -- | -- |
| 10/02/2015 10/02/15 | For Sale | $254,000 | -- | $130 / Sq Ft |
Tax History Compared to Growth
Tax History
| Year | Tax Paid | Tax Assessment Tax Assessment Total Assessment is a certain percentage of the fair market value that is determined by local assessors to be the total taxable value of land and additions on the property. | Land | Improvement |
|---|---|---|---|---|
| 2024 | $4,642 | $293,233 | $0 | $0 |
| 2023 | $4,467 | $274,400 | $75,000 | $199,400 |
| 2022 | $4,348 | $266,633 | $0 | $0 |
| 2021 | $4,184 | $258,867 | $0 | $0 |
| 2020 | $4,121 | $251,100 | $75,000 | $176,100 |
| 2019 | $3,405 | $237,767 | $0 | $0 |
| 2018 | $3,528 | $224,433 | $0 | $0 |
| 2017 | $3,420 | $211,100 | $0 | $0 |
| 2016 | -- | $203,967 | $0 | $0 |
| 2015 | $3,044 | $196,833 | $0 | $0 |
| 2014 | $3,044 | $189,700 | $0 | $0 |
Agents Affiliated with this Home
-
Peggy Lyn Speicher

Seller's Agent in 2019
Peggy Lyn Speicher
Real Broker, LLC - Gaithersburg
(808) 495-3525
163 Total Sales
-
Kathleen Moore

Seller Co-Listing Agent in 2019
Kathleen Moore
Real Broker, LLC - Gaithersburg
(301) 717-0263
59 Total Sales
-
Marcus Ervin

Buyer's Agent in 2019
Marcus Ervin
EXIT First Realty
(240) 461-0588
1 in this area
37 Total Sales
-
A
Seller's Agent in 2015
Alvin Williams
Trademark Realty, Inc
Map
Source: Bright MLS
MLS Number: 1001056027
APN: 13-1488444
- 10673 Campus Way S
- 10671 Joyceton Dr
- 140 Joyceton Terrace
- 10710 Castleton Way
- 10734 Castleton Way
- 706 Bright Sun Dr
- 10405 Campus Way S
- 936 Millponds Ct
- 822 Faraway Ct
- 10242 Prince Place Unit 20107
- 10206 Prince Place Unit 4-203
- 10749 Kitchener Ct
- 10224 Prince Place Unit 12-307
- 903 Lake Front Dr
- 10248 Prince Place Unit 23-203
- 10248 Prince Place Unit 23-102
- 123 Big Chimney Branch Unit 9-4
- 10518 Beacon Ridge Dr Unit 14-302
- 630 Brookedge Ct
- 10239 Prince Place Unit 26-T-1
