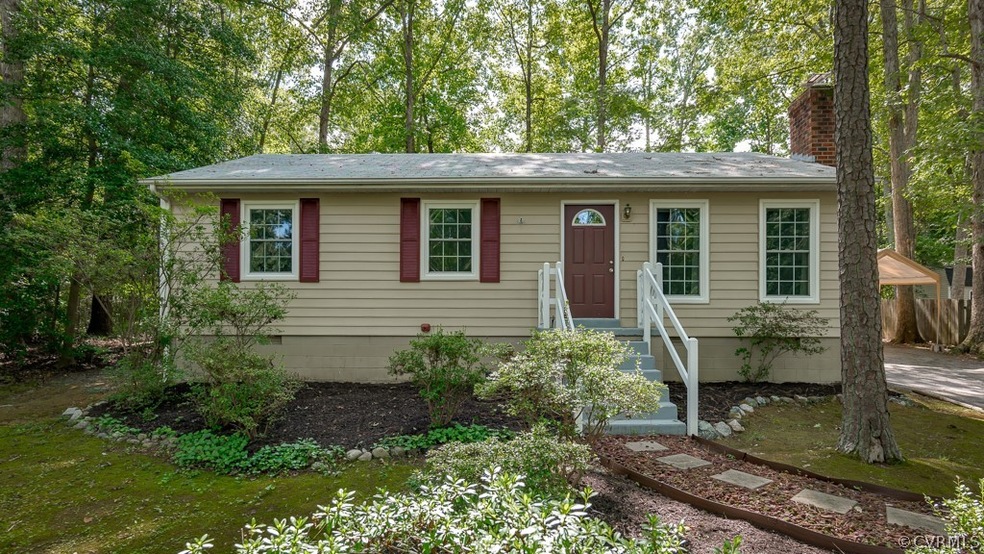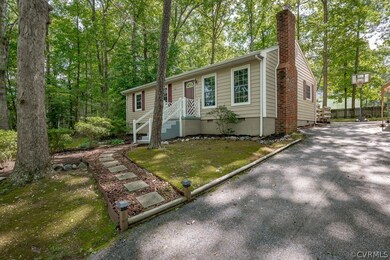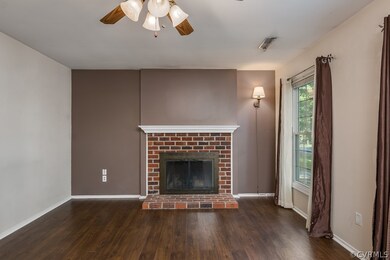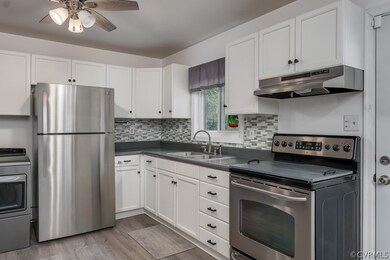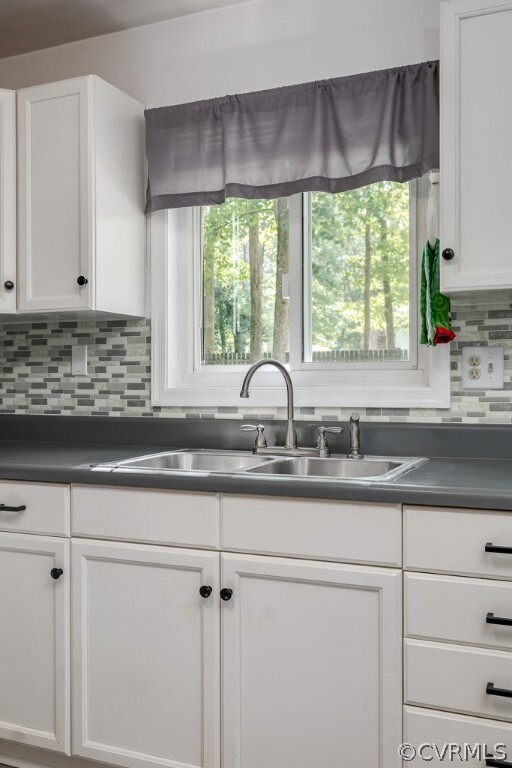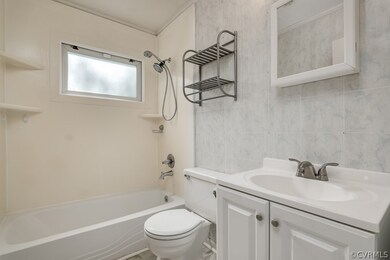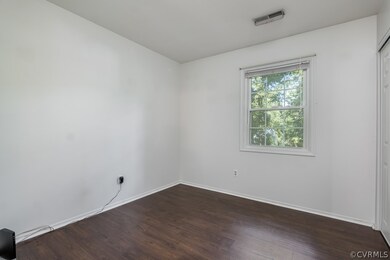
10507 Sarata Ln Chesterfield, VA 23832
Highlights
- Deck
- Shed
- Ceiling Fan
- Eat-In Kitchen
- Central Air
- Partially Fenced Property
About This Home
As of February 2023You don’t want to miss this adorable ranch home in Chesterfield! This home features newly installed laminate flooring throughout the home, fresh paint, new water heater and a new HVAC system. There is plenty of storage space, including a large detached storage shed. Step outside and enjoy the spacious backyard and rear deck that is perfect for entertaining! One level living close to shops and restaurants is waiting for you!
Last Agent to Sell the Property
Long & Foster REALTORS License #0225243538 Listed on: 09/22/2021

Last Buyer's Agent
Ben Swicegood
Keeton & Co Real Estate License #0225228448

Home Details
Home Type
- Single Family
Est. Annual Taxes
- $1,457
Year Built
- Built in 1979
Lot Details
- 0.3 Acre Lot
- Partially Fenced Property
- Zoning described as R9
Home Design
- Shingle Roof
- Composition Roof
- Vinyl Siding
Interior Spaces
- 1,040 Sq Ft Home
- 1-Story Property
- Ceiling Fan
- Wood Burning Fireplace
- Fireplace Features Masonry
- Crawl Space
- Fire and Smoke Detector
Kitchen
- Eat-In Kitchen
- Oven
- Range Hood
Flooring
- Laminate
- Vinyl
Bedrooms and Bathrooms
- 3 Bedrooms
- 1 Full Bathroom
Laundry
- Dryer
- Washer
Parking
- Carport
- Driveway
- Unpaved Parking
- Off-Street Parking
Outdoor Features
- Deck
- Shed
Schools
- Crenshaw Elementary School
- Bailey Bridge Middle School
- Manchester High School
Utilities
- Central Air
- Heat Pump System
- Water Heater
Community Details
- Sunnybrook Subdivision
Listing and Financial Details
- Tax Lot 53
- Assessor Parcel Number 747-67-71-54-600-000
Ownership History
Purchase Details
Home Financials for this Owner
Home Financials are based on the most recent Mortgage that was taken out on this home.Purchase Details
Home Financials for this Owner
Home Financials are based on the most recent Mortgage that was taken out on this home.Purchase Details
Home Financials for this Owner
Home Financials are based on the most recent Mortgage that was taken out on this home.Purchase Details
Home Financials for this Owner
Home Financials are based on the most recent Mortgage that was taken out on this home.Similar Homes in Chesterfield, VA
Home Values in the Area
Average Home Value in this Area
Purchase History
| Date | Type | Sale Price | Title Company |
|---|---|---|---|
| Deed | $238,000 | Lytle Title | |
| Warranty Deed | $210,000 | Aurora Title | |
| Warranty Deed | -- | -- | |
| Warranty Deed | $84,000 | -- |
Mortgage History
| Date | Status | Loan Amount | Loan Type |
|---|---|---|---|
| Open | $230,860 | New Conventional | |
| Previous Owner | $168,000 | New Conventional | |
| Previous Owner | $101,000 | New Conventional | |
| Previous Owner | $2,490 | New Conventional | |
| Previous Owner | $81,700 | FHA | |
| Closed | $9,520 | No Value Available |
Property History
| Date | Event | Price | Change | Sq Ft Price |
|---|---|---|---|---|
| 02/01/2023 02/01/23 | Sold | $238,000 | -0.8% | $229 / Sq Ft |
| 12/07/2022 12/07/22 | Pending | -- | -- | -- |
| 11/18/2022 11/18/22 | For Sale | $239,900 | +14.2% | $231 / Sq Ft |
| 11/19/2021 11/19/21 | Sold | $210,000 | +7.7% | $202 / Sq Ft |
| 09/24/2021 09/24/21 | Pending | -- | -- | -- |
| 09/22/2021 09/22/21 | For Sale | $195,000 | -- | $188 / Sq Ft |
Tax History Compared to Growth
Tax History
| Year | Tax Paid | Tax Assessment Tax Assessment Total Assessment is a certain percentage of the fair market value that is determined by local assessors to be the total taxable value of land and additions on the property. | Land | Improvement |
|---|---|---|---|---|
| 2024 | $2,289 | $231,300 | $52,000 | $179,300 |
| 2023 | $1,858 | $204,200 | $49,000 | $155,200 |
| 2022 | $1,726 | $187,600 | $47,000 | $140,600 |
| 2021 | $1,613 | $167,200 | $45,000 | $122,200 |
| 2020 | $1,482 | $153,400 | $45,000 | $108,400 |
| 2019 | $1,411 | $148,500 | $42,000 | $106,500 |
| 2018 | $1,312 | $138,800 | $42,000 | $96,800 |
| 2017 | $1,281 | $130,800 | $42,000 | $88,800 |
| 2016 | $1,181 | $123,000 | $42,000 | $81,000 |
| 2015 | $1,117 | $116,400 | $42,000 | $74,400 |
| 2014 | $1,071 | $111,600 | $40,000 | $71,600 |
Agents Affiliated with this Home
-
Debbie Matheny

Seller's Agent in 2023
Debbie Matheny
First Choice Realty
(804) 986-8306
3 in this area
39 Total Sales
-
Justine Rice

Buyer's Agent in 2023
Justine Rice
Liz Moore & Associates
(804) 335-7588
9 in this area
163 Total Sales
-
Mandy Swearingen
M
Seller's Agent in 2021
Mandy Swearingen
Long & Foster
(805) 312-5742
1 in this area
42 Total Sales
-

Buyer's Agent in 2021
Ben Swicegood
Keeton & Co Real Estate
(804) 878-8844
Map
Source: Central Virginia Regional MLS
MLS Number: 2128510
APN: 747-67-71-54-600-000
- 5407 Solaris Dr
- 5142 Rollingway Rd
- 5700 Qualla Rd
- 10905 August Ct
- 5040 Oakforest Dr
- 10900 Blossomwood Rd
- 4507 Brookridge Rd
- 5313 Sandy Ridge Ct
- 10213 Carol Anne Rd
- 4519 Bexwood Dr
- 10303 W Alberta Ct
- 11301 Parrish Creek Ln
- 5107 Parrish Creek Terrace
- 11418 Parrish Creek Ln
- 11311 Moravia Rd
- 5401 Carteret Rd
- 4420 Stigall Dr
- 4430 Stigall Dr
- 10661 Braden Parke Dr Unit IC
- 4907 Misty Spring Dr
