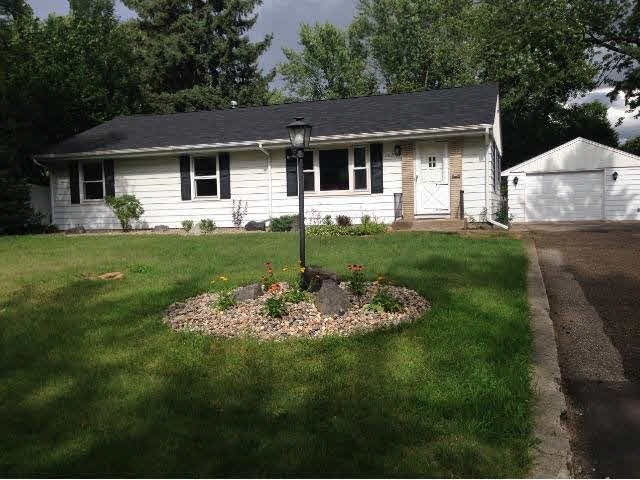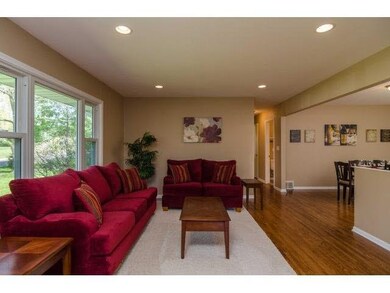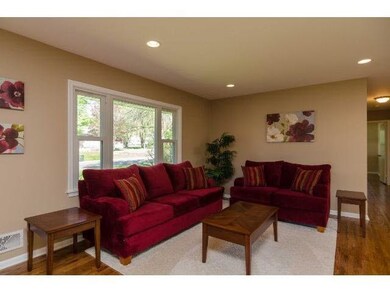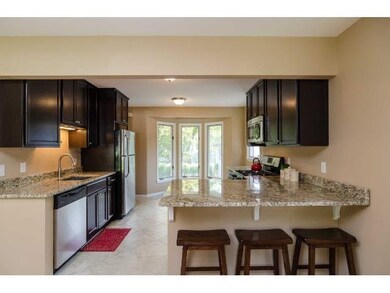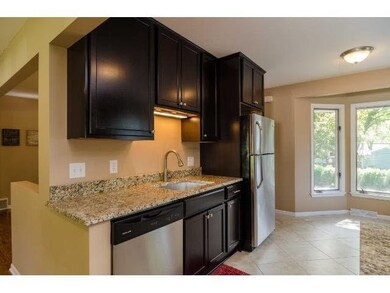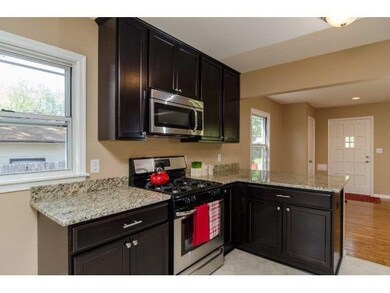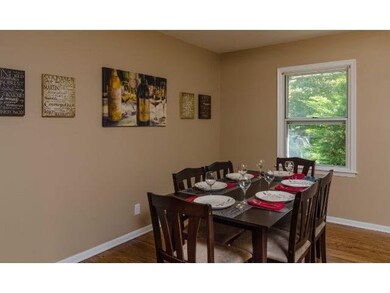
10507 Thomas Ave S Minneapolis, MN 55431
West Bloomington NeighborhoodHighlights
- Property is near public transit
- Breakfast Area or Nook
- 1 Car Detached Garage
- Wood Flooring
- Fenced Yard
- Patio
About This Home
As of September 2014Beautifully updated home in wonderful Bloomington location! Open floor plan, large bedrooms, private master suite, numerous recent upgrades. Minutes to 35W, 494, area shopping & dining. See supplements for details.
Last Agent to Sell the Property
Keith Linne
Bridge Realty, LLC Listed on: 07/29/2014
Last Buyer's Agent
Kristie DuPaul
Ashworth Real Estate
Home Details
Home Type
- Single Family
Est. Annual Taxes
- $2,151
Year Built
- Built in 1956
Lot Details
- 0.26 Acre Lot
- Lot Dimensions are 85x132
- Fenced Yard
- Landscaped with Trees
Home Design
- Brick Exterior Construction
- Asphalt Shingled Roof
- Metal Siding
Interior Spaces
- 1-Story Property
- Dining Room
- Open Floorplan
Kitchen
- Breakfast Area or Nook
- Eat-In Kitchen
- Range
- Microwave
- Dishwasher
- Disposal
Flooring
- Wood
- Tile
Bedrooms and Bathrooms
- 3 Bedrooms
- Primary Bathroom is a Full Bathroom
- Bathroom on Main Level
Laundry
- Dryer
- Washer
Finished Basement
- Basement Fills Entire Space Under The House
- Block Basement Construction
Parking
- 1 Car Detached Garage
- Garage Door Opener
- Driveway
Outdoor Features
- Patio
- Storage Shed
Additional Features
- Property is near public transit
- Forced Air Heating and Cooling System
Listing and Financial Details
- Assessor Parcel Number 2002724140033
Ownership History
Purchase Details
Home Financials for this Owner
Home Financials are based on the most recent Mortgage that was taken out on this home.Similar Homes in Minneapolis, MN
Home Values in the Area
Average Home Value in this Area
Purchase History
| Date | Type | Sale Price | Title Company |
|---|---|---|---|
| Deed | $185,100 | Executive Title Inc |
Mortgage History
| Date | Status | Loan Amount | Loan Type |
|---|---|---|---|
| Open | $19,059 | Credit Line Revolving | |
| Open | $238,000 | New Conventional | |
| Closed | $212,254 | FHA | |
| Previous Owner | $150,000 | Credit Line Revolving |
Property History
| Date | Event | Price | Change | Sq Ft Price |
|---|---|---|---|---|
| 09/18/2014 09/18/14 | Sold | $220,000 | -4.3% | $109 / Sq Ft |
| 08/21/2014 08/21/14 | Pending | -- | -- | -- |
| 07/29/2014 07/29/14 | For Sale | $229,900 | +24.2% | $114 / Sq Ft |
| 02/27/2014 02/27/14 | Sold | $185,100 | -7.4% | $93 / Sq Ft |
| 02/13/2014 02/13/14 | Pending | -- | -- | -- |
| 10/29/2013 10/29/13 | For Sale | $199,900 | -- | $100 / Sq Ft |
Tax History Compared to Growth
Tax History
| Year | Tax Paid | Tax Assessment Tax Assessment Total Assessment is a certain percentage of the fair market value that is determined by local assessors to be the total taxable value of land and additions on the property. | Land | Improvement |
|---|---|---|---|---|
| 2023 | $4,481 | $374,500 | $127,500 | $247,000 |
| 2022 | $4,084 | $369,600 | $127,500 | $242,100 |
| 2021 | $3,570 | $324,700 | $117,900 | $206,800 |
| 2020 | $3,642 | $290,000 | $114,600 | $175,400 |
| 2019 | $3,104 | $287,700 | $114,600 | $173,100 |
| 2018 | $3,092 | $245,300 | $115,300 | $130,000 |
| 2017 | $2,794 | $219,900 | $100,900 | $119,000 |
| 2016 | $2,783 | $209,300 | $93,400 | $115,900 |
| 2015 | $2,400 | $178,500 | $90,600 | $87,900 |
| 2014 | -- | $154,200 | $82,600 | $71,600 |
Agents Affiliated with this Home
-
K
Seller's Agent in 2014
Keith Linne
Bridge Realty, LLC
-
T
Seller's Agent in 2014
Timothy Jokinen
Counselor Realty, Inc
-
K
Buyer's Agent in 2014
Kristie DuPaul
Ashworth Real Estate
Map
Source: REALTOR® Association of Southern Minnesota
MLS Number: 4653967
APN: 20-027-24-14-0033
- 10356 Upton Ave S
- 2901 W Old Shakopee Rd
- 10325 Vincent Ave S
- 10624 Sheridan Ave S
- 10424 Washburn Ave S
- 3213 W Old Shakopee Rd
- 10212 Xerxes Ave S
- 10706 York Ave S
- 10319 York Ln
- 10832 Upton Ave S
- 10048 Upton Rd
- 10733 Beard Ave S
- 2710 W 110th St
- 11011 Queen Cir
- 10917 Abbott Ave S
- 11021 Russell Ave S
- 11031 Upton Ave S
- 11019 Xerxes Ave S
- 4001 Heritage Hills Dr Unit 205
- 3917 Heritage Hills Dr Unit 204
