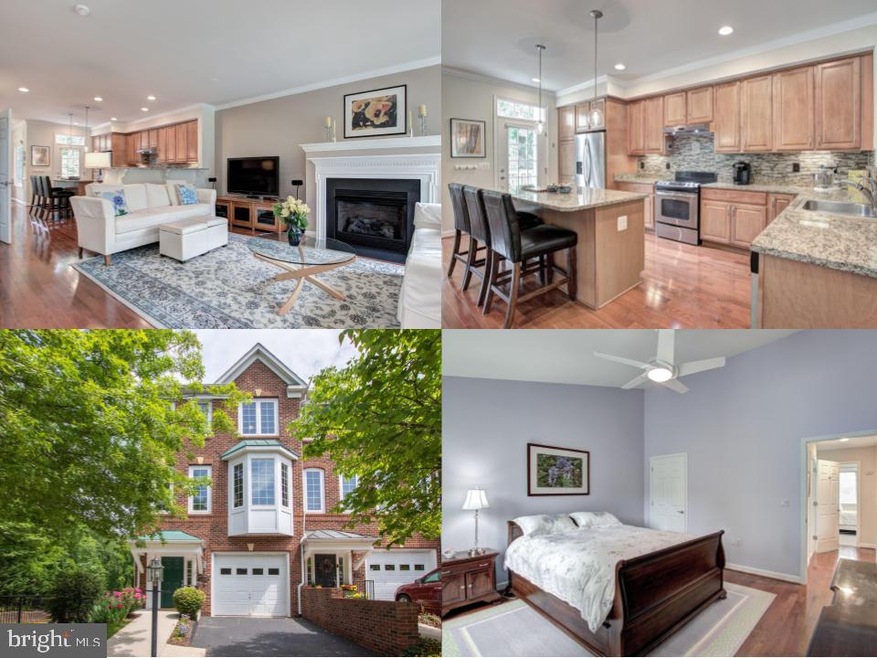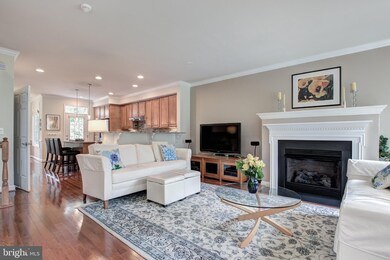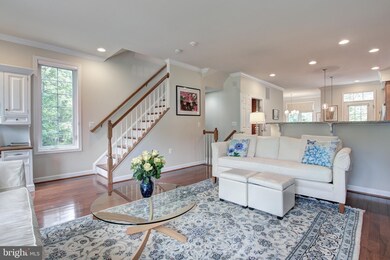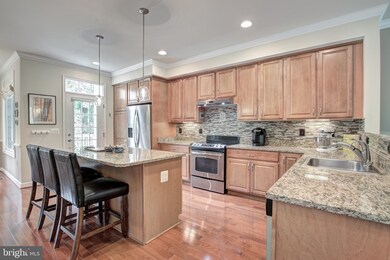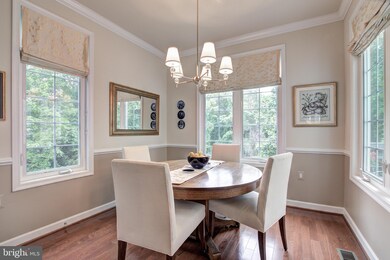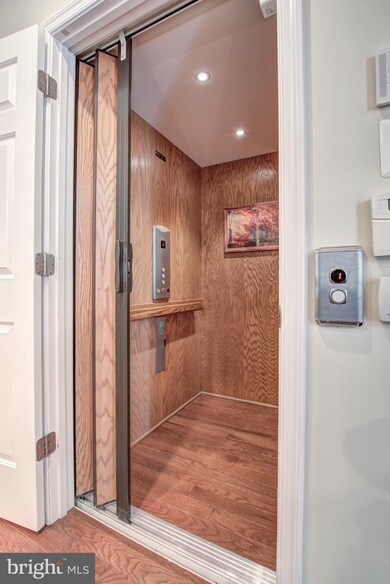
Estimated Value: $728,000 - $816,000
Highlights
- Colonial Architecture
- Deck
- Upgraded Countertops
- Bonnie Brae Elementary School Rated A-
- 1 Fireplace
- 4-minute walk to Lake Barton Park
About This Home
As of July 2020Stunning end unit townhome in serene lakeside community. A rare find for this area, this home has a deluxe wood paneled elevator and ADA compliant accessibility features throughout the home. One of the newest built hidden communities in Burke Centre, this model home has many custom features including gorgeous 9 foot ceilings, bright airy open floor plan, and a lakeside location near Lake Barton and trails. Spacious kitchen with large island, breakfast bar and breakfast room with access to deck, perfect for a summer BBQ or your morning coffee. Living room features gas fireplace and over sized windows with motorized Hunter Douglas silhouette shades. Late mornings in will become a ritual in this beautiful master with cathedral ceilings, walk in closet, and master bathroom with large walk in shower and soaking tub. Lower level family room/office opens to private yard. Blocks from Burke Centre shopping and VRE station and close to commuter bus options. Easy access to miles of walking trails, Burke Lake Park and Burke Farmer's Market. Enjoy the convenience of numerous local shopping options and restaurants in a peaceful location away from all the noise of the city.
Townhouse Details
Home Type
- Townhome
Est. Annual Taxes
- $6,088
Year Built
- Built in 2008
Lot Details
- 2,463 Sq Ft Lot
HOA Fees
- $125 Monthly HOA Fees
Parking
- 1 Car Direct Access Garage
- Garage Door Opener
Home Design
- Colonial Architecture
- Brick Exterior Construction
- Vinyl Siding
Interior Spaces
- 2,100 Sq Ft Home
- Property has 3 Levels
- 1 Elevator
- Chair Railings
- Crown Molding
- Recessed Lighting
- 1 Fireplace
- Window Treatments
- Entrance Foyer
- Family Room
- Living Room
- Dining Room
Kitchen
- Freezer
- Ice Maker
- Dishwasher
- Upgraded Countertops
- Disposal
Bedrooms and Bathrooms
- 3 Bedrooms
- En-Suite Primary Bedroom
- En-Suite Bathroom
Laundry
- Laundry Room
- Laundry on lower level
- Dryer
- Washer
Basement
- Connecting Stairway
- Rear Basement Entry
- Natural lighting in basement
Home Security
- Home Security System
- Intercom
Accessible Home Design
- Accessible Elevator Installed
- Lowered Light Switches
- Doors with lever handles
- Doors are 32 inches wide or more
Outdoor Features
- Deck
- Patio
Schools
- Bonnie Brae Elementary School
- Robinson Secondary Middle School
- Robinson Secondary High School
Utilities
- Forced Air Heating and Cooling System
- Humidifier
Community Details
- Association fees include common area maintenance, lawn maintenance, snow removal, trash
- Oak Leather Townhomes Subdivision
Listing and Financial Details
- Tax Lot 1
- Assessor Parcel Number 0772 28 0001
Ownership History
Purchase Details
Home Financials for this Owner
Home Financials are based on the most recent Mortgage that was taken out on this home.Purchase Details
Similar Homes in Burke, VA
Home Values in the Area
Average Home Value in this Area
Purchase History
| Date | Buyer | Sale Price | Title Company |
|---|---|---|---|
| Juster Rosemary A | $600,000 | Provident Title & Escrow Llc | |
| Mey Trustee Lynn M V | $447,000 | -- |
Mortgage History
| Date | Status | Borrower | Loan Amount |
|---|---|---|---|
| Open | Juster Rosemary A | $480,000 |
Property History
| Date | Event | Price | Change | Sq Ft Price |
|---|---|---|---|---|
| 07/08/2020 07/08/20 | Sold | $600,000 | +1.7% | $286 / Sq Ft |
| 06/03/2020 06/03/20 | For Sale | $589,888 | -- | $281 / Sq Ft |
Tax History Compared to Growth
Tax History
| Year | Tax Paid | Tax Assessment Tax Assessment Total Assessment is a certain percentage of the fair market value that is determined by local assessors to be the total taxable value of land and additions on the property. | Land | Improvement |
|---|---|---|---|---|
| 2024 | $7,689 | $663,690 | $205,000 | $458,690 |
| 2023 | $7,630 | $676,080 | $205,000 | $471,080 |
| 2022 | $7,096 | $620,520 | $185,000 | $435,520 |
| 2021 | $6,523 | $555,830 | $160,000 | $395,830 |
| 2020 | $6,089 | $514,490 | $155,000 | $359,490 |
| 2019 | $6,089 | $514,490 | $155,000 | $359,490 |
| 2018 | $5,778 | $502,440 | $150,000 | $352,440 |
| 2017 | $5,729 | $493,440 | $145,000 | $348,440 |
| 2016 | $5,506 | $475,300 | $145,000 | $330,300 |
| 2015 | $5,112 | $458,050 | $140,000 | $318,050 |
| 2014 | $4,709 | $422,900 | $108,000 | $314,900 |
Agents Affiliated with this Home
-
Debbie Dogrul

Seller's Agent in 2020
Debbie Dogrul
EXP Realty, LLC
(703) 783-5685
45 in this area
691 Total Sales
-
Jay D'Alessandro Debbie Dogrul Associates

Seller Co-Listing Agent in 2020
Jay D'Alessandro Debbie Dogrul Associates
eXp Realty LLC
(703) 783-5685
15 in this area
290 Total Sales
-
Cindy Schneider

Buyer's Agent in 2020
Cindy Schneider
Long & Foster
(703) 822-0207
2 in this area
649 Total Sales
Map
Source: Bright MLS
MLS Number: VAFX1124628
APN: 0772-28-0001
- 5610 Summer Oak Way
- 5810 Cove Landing Rd Unit 304
- 5702 Waters Edge Landing Ct
- 5823 Cove Landing Rd Unit 101
- 10702 Dundas Oak Ct
- 5527 Inverness Woods Ct
- 10350 Luria Commons Ct Unit 1A
- 10350 Luria Commons Ct Unit 3 H
- 10320 Rein Commons Ct Unit 3H
- 5911 Oak Leather Dr
- 10320 Luria Commons Ct Unit 1 A
- 10317 Colony Park Dr
- 5516 Yellow Rail Ct
- 5810 First Landing Way Unit 124
- 5941 Powells Landing Rd
- 10310 Bridgetown Place Unit 56
- 10794 Adare Dr
- 10388 Hampshire Green Ave
- 6001 Powells Landing Rd
- 10712 Freds Oak Ct
- 10508 Erik Charles Ct
- 10506 Erik Charles Ct
- 10504 Erik Charles Ct
- 10502 Erik Charles Ct
- 10507 Erik Charles Ct
- 10505 Erik Charles Ct
- 5703 Edgewater Oak Ct
- 5705 Edgewater Oak Ct
- 5701 Edgewater Oak Ct
- 10503 Erik Charles Ct
- 5709 Edgewater Oak Ct
- 10501 Erik Charles Ct
- 5711 Edgewater Oak Ct
- 5713 Edgewater Oak Ct
- 5715 Edgewater Oak Ct
- 5717 Edgewater Oak Ct
- 5719 Edgewater Oak Ct
- 5721 Edgewater Oak Ct
- 5710 Edgewater Oak Ct
- 5712 Edgewater Oak Ct
