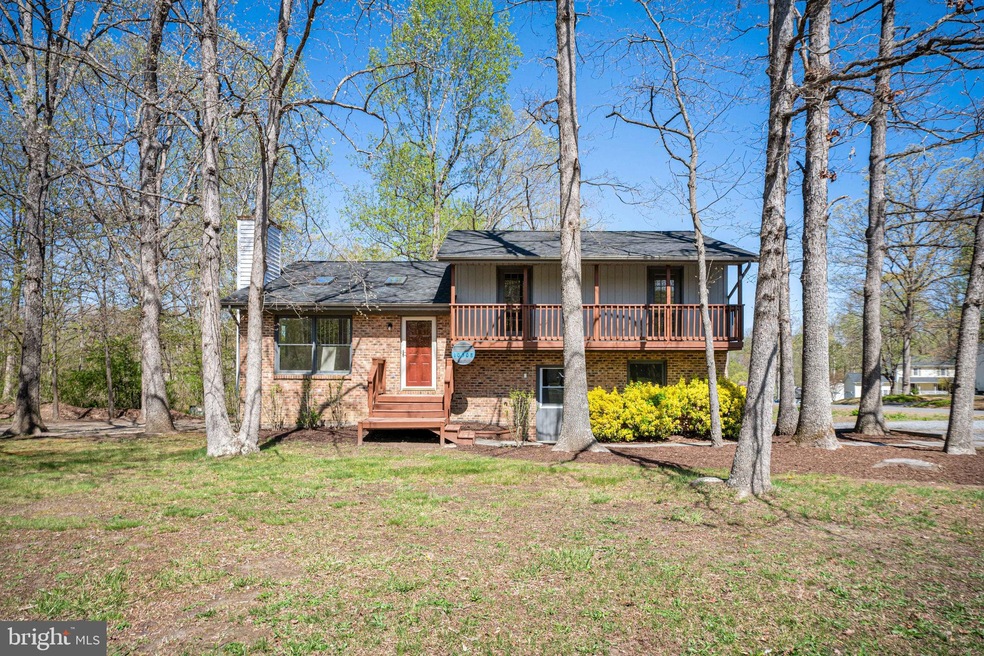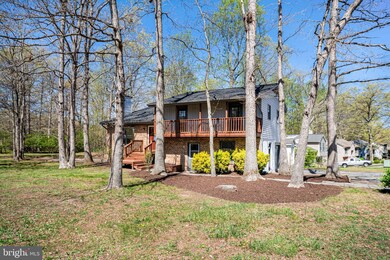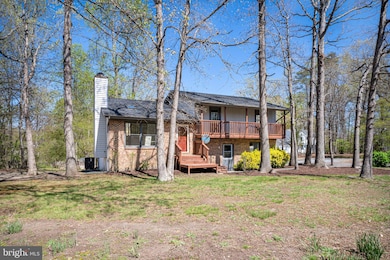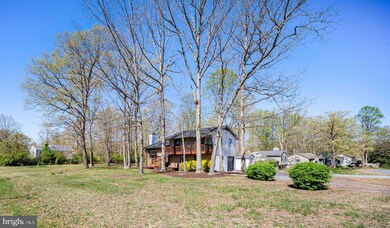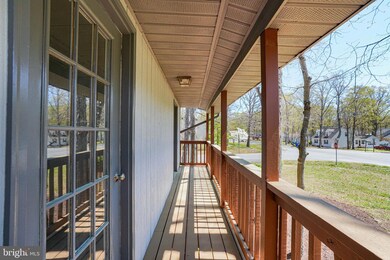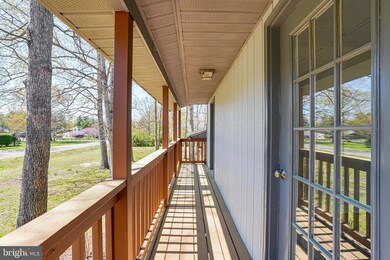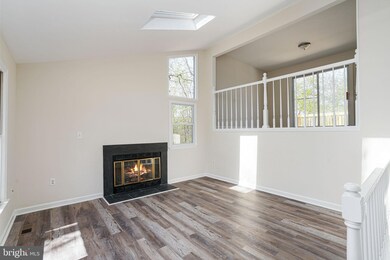
10508 Holleybrooke Dr Spotsylvania, VA 22553
Highlights
- Deck
- Ceiling height of 9 feet or more
- Breakfast Area or Nook
- Recreation Room
- Community Pool
- Balcony
About This Home
As of May 2025WELCOME HOME!! LOCATED IN SAUGHT AFTER HOLLEYBROOKE!! RENOVATED 4 BED, 2.5 BATH NESTLED ON JUST UNDER HALF AN ACRE LOT. JUST MINUTES TO HARRISON CROSSING, RT 3, AND RT 208. INSIDE YOU WILL FIND NEW LUXURY VINYL PLANK FLOORING THROUGHOUT, NEW COUNTERTOPS AND STAINLESS STEEL APPLIANCES, & BEAUTIFUL BACKSPLASH IN YOUR EAT-IN KITCHEN COMPLETE WITH BREAKFAST BAR AS WELL! NEWER BATHROOMS FEATURING TILE/TUB SHOWERS AND NEW VANITIES, BRAND NEW LARGE BACK DECK, NEW 30 YEAR ROOF, AND NEW HVAC! LARGE LOWER LEVEL REC ROOM, 1 CAR GARAGE WITH WORKSHOP, HUGE DRIVEWAY SUITED FOR AMPLE PARKING, SHED WORKSHOP, AND MORE! STOP BY THIS WONDERFUL HOME *TODAY* AND GET THE MOST FOR YOUR MONEY!!
Last Agent to Sell the Property
Burrell and Associates Realty East Coast Group Inc Listed on: 04/10/2025
Home Details
Home Type
- Single Family
Est. Annual Taxes
- $2,332
Year Built
- Built in 1988 | Remodeled in 2025
Lot Details
- 0.44 Acre Lot
- Level Lot
- Property is in excellent condition
- Property is zoned R1
HOA Fees
- $41 Monthly HOA Fees
Parking
- 1 Car Direct Access Garage
- Side Facing Garage
- Gravel Driveway
Home Design
- Split Level Home
- Brick Foundation
- Architectural Shingle Roof
- HardiePlank Type
Interior Spaces
- Property has 3 Levels
- Ceiling height of 9 feet or more
- Ceiling Fan
- Skylights
- Gas Fireplace
- Sliding Doors
- Six Panel Doors
- Family Room
- Combination Kitchen and Dining Room
- Recreation Room
- Luxury Vinyl Plank Tile Flooring
- Finished Basement
Kitchen
- Breakfast Area or Nook
- Eat-In Kitchen
Bedrooms and Bathrooms
- En-Suite Primary Bedroom
- En-Suite Bathroom
- <<tubWithShowerToken>>
Laundry
- Laundry Room
- Washer and Dryer Hookup
Outdoor Features
- Balcony
- Deck
- Shed
Schools
- Courthouse Road Elementary School
- Freedom Middle School
- Courtland High School
Utilities
- Central Air
- Heat Pump System
- Electric Water Heater
Listing and Financial Details
- Tax Lot 73
- Assessor Parcel Number 34D1-73-
Community Details
Overview
- Holleybrooke Subdivision
Recreation
- Community Pool
Ownership History
Purchase Details
Home Financials for this Owner
Home Financials are based on the most recent Mortgage that was taken out on this home.Purchase Details
Home Financials for this Owner
Home Financials are based on the most recent Mortgage that was taken out on this home.Purchase Details
Home Financials for this Owner
Home Financials are based on the most recent Mortgage that was taken out on this home.Purchase Details
Home Financials for this Owner
Home Financials are based on the most recent Mortgage that was taken out on this home.Similar Homes in Spotsylvania, VA
Home Values in the Area
Average Home Value in this Area
Purchase History
| Date | Type | Sale Price | Title Company |
|---|---|---|---|
| Bargain Sale Deed | $422,000 | Wfg National Title | |
| Deed | $275,000 | Fidelity National Title | |
| Deed | $118,000 | -- | |
| Deed | $127,900 | -- |
Mortgage History
| Date | Status | Loan Amount | Loan Type |
|---|---|---|---|
| Open | $400,900 | New Conventional | |
| Previous Owner | $228,000 | New Conventional | |
| Previous Owner | $217,539 | Stand Alone Refi Refinance Of Original Loan | |
| Previous Owner | $216,500 | New Conventional | |
| Previous Owner | $118,000 | Purchase Money Mortgage | |
| Previous Owner | $124,927 | Purchase Money Mortgage |
Property History
| Date | Event | Price | Change | Sq Ft Price |
|---|---|---|---|---|
| 05/16/2025 05/16/25 | Sold | $422,000 | -0.7% | $210 / Sq Ft |
| 04/14/2025 04/14/25 | Pending | -- | -- | -- |
| 04/10/2025 04/10/25 | For Sale | $425,000 | +54.5% | $212 / Sq Ft |
| 12/19/2024 12/19/24 | Sold | $275,000 | 0.0% | $156 / Sq Ft |
| 12/19/2024 12/19/24 | Pending | -- | -- | -- |
| 12/19/2024 12/19/24 | For Sale | $275,000 | -- | $156 / Sq Ft |
Tax History Compared to Growth
Tax History
| Year | Tax Paid | Tax Assessment Tax Assessment Total Assessment is a certain percentage of the fair market value that is determined by local assessors to be the total taxable value of land and additions on the property. | Land | Improvement |
|---|---|---|---|---|
| 2024 | $2,332 | $317,600 | $125,000 | $192,600 |
| 2023 | $1,766 | $228,800 | $100,000 | $128,800 |
| 2022 | $1,688 | $228,800 | $100,000 | $128,800 |
| 2021 | $1,697 | $209,700 | $85,000 | $124,700 |
| 2020 | $1,697 | $209,700 | $85,000 | $124,700 |
| 2019 | $1,702 | $200,900 | $77,500 | $123,400 |
| 2018 | $1,674 | $200,900 | $77,500 | $123,400 |
| 2017 | $1,552 | $182,600 | $60,000 | $122,600 |
| 2016 | $1,552 | $182,600 | $60,000 | $122,600 |
| 2015 | -- | $167,000 | $50,000 | $117,000 |
| 2014 | -- | $167,000 | $50,000 | $117,000 |
Agents Affiliated with this Home
-
Marc Harbour

Seller's Agent in 2025
Marc Harbour
Burrell and Associates Realty East Coast Group Inc
(540) 623-7898
187 Total Sales
-
David Swann
D
Buyer's Agent in 2025
David Swann
Real Broker, LLC
(240) 626-1103
11 Total Sales
-
James Anderson
J
Seller Co-Listing Agent in 2024
James Anderson
Coldwell Banker Elite
(540) 848-4074
8 Total Sales
-
Alan Burrell

Buyer's Agent in 2024
Alan Burrell
Burrell and Associates Realty East Coast Group Inc
(703) 801-3100
89 Total Sales
Map
Source: Bright MLS
MLS Number: VASP2031656
APN: 34D-1-73
- 10615 Holleybrooke Dr
- 10501 Crestfield Ln
- 10624 Holleybrooke Dr
- 10611 Cobblestone Dr
- 10603 Eden Brook Dr
- 10804 Cobblestone Dr
- 10716 Crestwood Dr
- 6700 Reindeer Ct
- 10800 Crestwood Dr
- 11006 Chesterwood Dr
- 301 Woodfield Dr
- 10904 Maranda Ct
- 10607 Aspen Highlands Dr
- 10300 Powderhorn Dr
- 10911 Jarvis Ct
- 6314 Foster Rd
- 6513 Deerskin Dr
- 6521 Broad Creek Overlook
- 9770 Courthouse Rd
- 11220 Piedmont Dr
