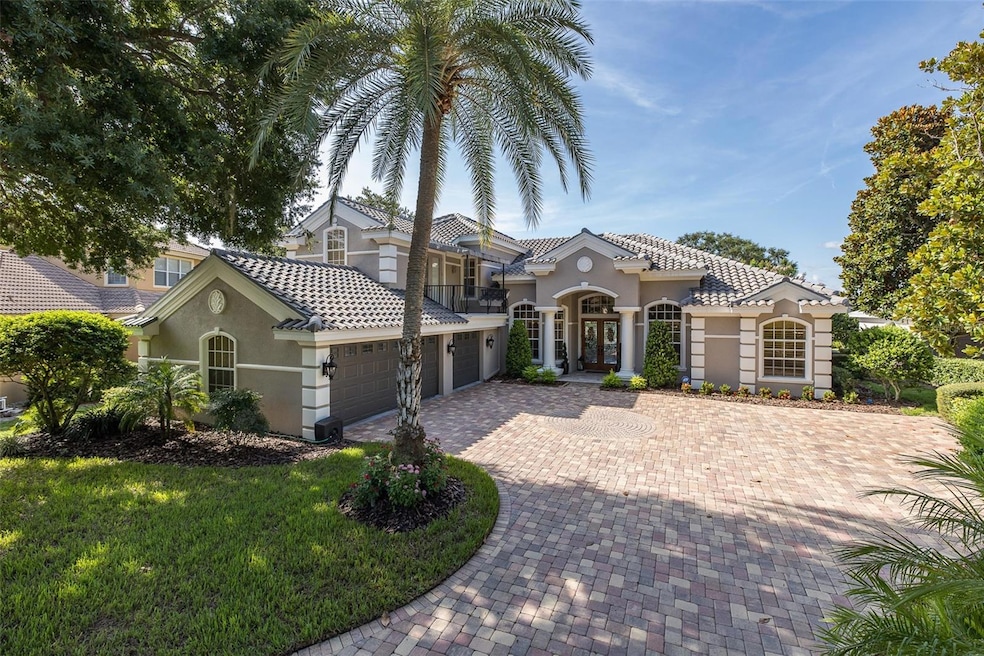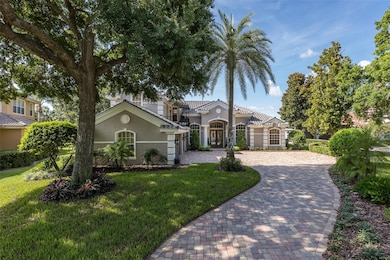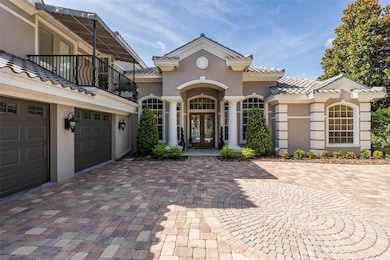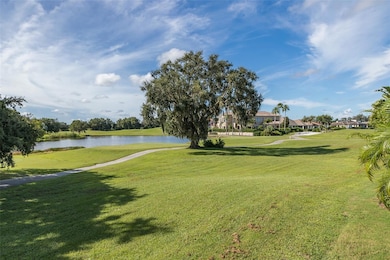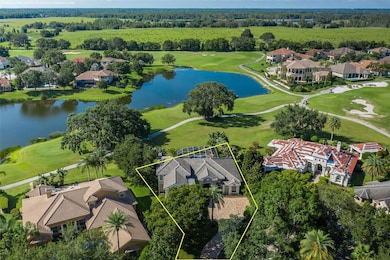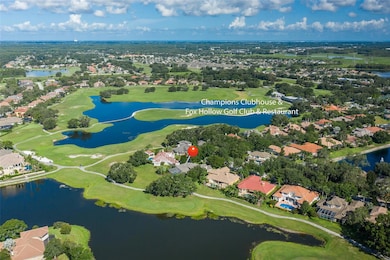10508 Pontofino Cir Trinity, FL 34655
Estimated payment $7,955/month
Highlights
- On Golf Course
- Fitness Center
- Gated Community
- Trinity Elementary School Rated A-
- Screened Pool
- 0.37 Acre Lot
About This Home
Under contract-accepting backup offers. ** 75K PRICE ADJUSTMENT ~ AMAZING VALUE & BREATHTAKING VIEWS ** Luxury Champions Club custom built Costanza home perfectly situated on the 11th Tee of the Fox Hollow Golf Course! WATERFRONT & GOLF COURSE VIEWS! This upgraded home is tucked behind the coveted gates of Floresta in the Private, Gated Golf Course community of Champions Club just steps from the Fox Hollow Club House & Community Clubhouse! This lovingly maintained home greets you with an expansive pavered driveway & lush newer landscaping! Double leaded front doors welcome you into the OPEN Floor Plan! The formal living room & dining rooms are light and bright and the formal living room features a gorgeous coffered ceiling and atrium doors that offer views of pool & lush golf course. The kitchen is a chef's delight & is equipped with all new appliances, custom gas cook-top, elegant wood cabinetry & NEW Cambria QUARTZ countertops! The family room features a cozy fireplace & many windows with the perfect backdrop offering views of the gorgeous golf course & sparkling ponds! The owner's retreat is located on the first floor & features a sitting area with beautiful views & his/her custom closets complete with organizers. The en suite bath is pampering and boasts new relaxing garden tub, large walk-in shower & his/her wood vanities with NEW Cambria Quartz counters. An office/den space (or 5th bedroom) is located in the front of the home just steps from the owner's suite. A spacious guest room with adjacent bathroom (perfect in-law suite), spacious laundry room & pool bathroom complete the first floor. Upstairs you will find a generous bonus room ~ perfect space for a media room or second family room which also features a private balcony! A roomy loft space, currently being used as a home gym is a great multi-purpose extra space. Two secondary bedrooms are located on the 2nd floor & full bathroom. Step onto your private screened lanai & enjoy room in the sun or shade. Relax in the sparkling salt-water pool which features a NEW gas heater or enjoy the summer kitchen. This amazing home is located on one of the MOST PREMIUM lots in all of Champions Club and spans OVER 1/3 ACRE Lot while taking in views of the picturesque golf course & relaxing water views! This home offers MANY recent UPGRADES: BRAND NEW TILE ROOF (2024), NEW hardwood flooring on the first floor (2023), 2 NEW TRANE HVACs (11-2018), NEW Cambria Quartz Counters in all baths & kitchen (2018), ALL NEW appliances (2018), NEW water heater (2023), NEW gas pool heater (2018), All NEW interior/exterior Paint (2025), NEW landscaping (2025), NEW motorized blinds (2020), NEW garage door openers (2023) & SO MUCH MORE! Champions Club is a private gated community featuring a private clubhouse, Resort-style pool & spa, Fitness Center, Tennis, Pickle ball, Basketball & many planned activities for all ages throughout the year. Zoned for A+ rated schools, Trinity Elementary, Seven Springs Middle & J.W. Mitchell High. Conveniently located close to many shops, restaurants, medical facilities, SunCoast Pkwy & short drive to many local beaches, Tampa International Airport & St. Pete/Clearwater Airport! One of Tampa Bay's Premier Communities with so much to offer its residents! Amazing Champions Club Value with Million Dollar VIEWS!
Listing Agent
RE/MAX ALLIANCE GROUP Brokerage Phone: 727-845-4321 License #3087432 Listed on: 07/14/2025

Home Details
Home Type
- Single Family
Est. Annual Taxes
- $11,246
Year Built
- Built in 2004
Lot Details
- 0.37 Acre Lot
- On Golf Course
- North Facing Home
- Private Lot
- Oversized Lot
- Irrigation Equipment
- Landscaped with Trees
- Property is zoned MPUD
HOA Fees
- $285 Monthly HOA Fees
Parking
- 3 Car Attached Garage
- Garage Door Opener
- Driveway
Home Design
- Florida Architecture
- Block Foundation
- Slab Foundation
- Tile Roof
- Block Exterior
- Stucco
Interior Spaces
- 3,967 Sq Ft Home
- 2-Story Property
- Open Floorplan
- Crown Molding
- Tray Ceiling
- Ceiling Fan
- Shades
- Shutters
- French Doors
- Family Room with Fireplace
- Family Room Off Kitchen
- Formal Dining Room
- Home Office
- Loft
- Bonus Room
- Inside Utility
- Golf Course Views
- Attic
Kitchen
- Dinette
- Cooktop
- Microwave
- Dishwasher
- Stone Countertops
- Solid Wood Cabinet
- Disposal
Flooring
- Wood
- Carpet
- Ceramic Tile
Bedrooms and Bathrooms
- 5 Bedrooms
- Primary Bedroom on Main
- Split Bedroom Floorplan
- Walk-In Closet
- 4 Full Bathrooms
- Soaking Tub
Laundry
- Laundry Room
- Dryer
- Washer
Pool
- Screened Pool
- Heated In Ground Pool
- Heated Spa
- In Ground Spa
- Saltwater Pool
- Fence Around Pool
- Outside Bathroom Access
- Pool Tile
- Pool Lighting
Outdoor Features
- Screened Patio
- Outdoor Kitchen
- Exterior Lighting
- Outdoor Grill
- Rain Gutters
- Private Mailbox
Location
- Property is near a golf course
Schools
- Trinity Elementary School
- Seven Springs Middle School
- J.W. Mitchell High School
Utilities
- Central Heating and Cooling System
- Thermostat
- Natural Gas Connected
- Gas Water Heater
- High Speed Internet
- Cable TV Available
Listing and Financial Details
- Visit Down Payment Resource Website
- Tax Lot 633
- Assessor Parcel Number 17-26-31-0150-00000-6330
Community Details
Overview
- Association fees include pool, private road, recreational facilities, security
- $33 Other Monthly Fees
- Greenacre Properties Daniel Medina Association, Phone Number (727) 787-3461
- Visit Association Website
- Champions Club Subdivision
- Association Owns Recreation Facilities
- The community has rules related to deed restrictions, fencing, allowable golf cart usage in the community, vehicle restrictions
Amenities
- Clubhouse
Recreation
- Golf Course Community
- Tennis Courts
- Community Basketball Court
- Pickleball Courts
- Recreation Facilities
- Fitness Center
- Community Pool
- Community Spa
Security
- Security Service
- Gated Community
Map
Home Values in the Area
Average Home Value in this Area
Tax History
| Year | Tax Paid | Tax Assessment Tax Assessment Total Assessment is a certain percentage of the fair market value that is determined by local assessors to be the total taxable value of land and additions on the property. | Land | Improvement |
|---|---|---|---|---|
| 2025 | $11,246 | $689,930 | -- | -- |
| 2024 | $11,246 | $670,490 | -- | -- |
| 2023 | $10,868 | $650,970 | $0 | $0 |
| 2022 | $9,829 | $632,010 | $0 | $0 |
| 2021 | $9,682 | $613,610 | $136,482 | $477,128 |
| 2020 | $9,552 | $605,146 | $136,482 | $468,664 |
| 2019 | $9,546 | $599,010 | $136,482 | $462,528 |
| 2018 | $9,264 | $539,318 | $136,482 | $402,836 |
| 2017 | $9,765 | $559,388 | $136,482 | $422,906 |
| 2016 | $8,455 | $515,436 | $0 | $0 |
| 2015 | $8,568 | $511,853 | $0 | $0 |
| 2014 | $8,358 | $509,680 | $136,482 | $373,198 |
Property History
| Date | Event | Price | List to Sale | Price per Sq Ft | Prior Sale |
|---|---|---|---|---|---|
| 10/24/2025 10/24/25 | Pending | -- | -- | -- | |
| 10/01/2025 10/01/25 | Price Changed | $1,275,000 | -1.8% | $321 / Sq Ft | |
| 08/31/2025 08/31/25 | Price Changed | $1,299,000 | -2.0% | $327 / Sq Ft | |
| 08/10/2025 08/10/25 | Price Changed | $1,325,000 | -1.9% | $334 / Sq Ft | |
| 07/14/2025 07/14/25 | For Sale | $1,350,000 | +91.5% | $340 / Sq Ft | |
| 04/04/2018 04/04/18 | Sold | $705,000 | -2.1% | $178 / Sq Ft | View Prior Sale |
| 03/13/2018 03/13/18 | Pending | -- | -- | -- | |
| 03/04/2018 03/04/18 | Price Changed | $720,000 | -2.7% | $181 / Sq Ft | |
| 02/14/2018 02/14/18 | Price Changed | $740,000 | -2.6% | $187 / Sq Ft | |
| 01/22/2018 01/22/18 | Price Changed | $760,000 | -1.3% | $192 / Sq Ft | |
| 12/06/2017 12/06/17 | Price Changed | $769,999 | -1.3% | $194 / Sq Ft | |
| 11/04/2017 11/04/17 | Price Changed | $779,999 | -1.3% | $197 / Sq Ft | |
| 08/25/2017 08/25/17 | Price Changed | $789,999 | -4.8% | $199 / Sq Ft | |
| 01/10/2017 01/10/17 | For Sale | $830,000 | -- | $209 / Sq Ft |
Purchase History
| Date | Type | Sale Price | Title Company |
|---|---|---|---|
| Warranty Deed | $705,000 | Wollinka Wikle Title Ins Age | |
| Warranty Deed | $224,664 | -- |
Source: Stellar MLS
MLS Number: W7877274
APN: 31-26-17-0150-00000-6330
- 10628 Pontofino Cir
- 10238 Pontofino Cir
- 10316 Sorenstam Dr
- 1227 Toscano Dr
- 10504 Sabella Dr
- 9943 Milano Dr
- 9933 Milano Dr
- 10533 Baracoa Ct
- 1543 Parilla Cir
- 9829 Milano Dr
- 9704 Milano Dr
- 9808 Milano Dr
- 9738 Milano Dr
- 1144 Bellamare Trail
- 10644 Garda Dr
- 1429 El Pardo Dr
- 10700 Garda Dr
- 1353 El Pardo Dr
- 10703 Garda Dr
- 1623 Crossvine Ct
