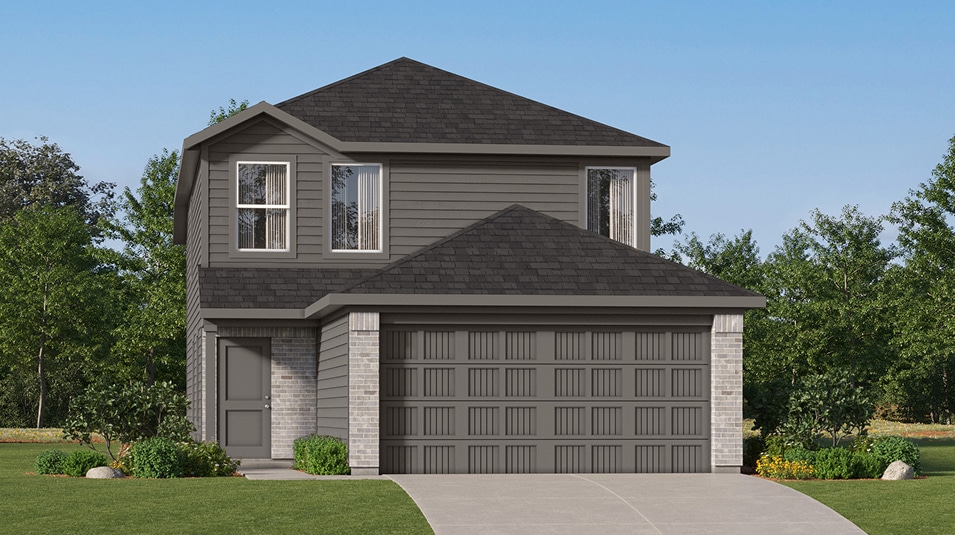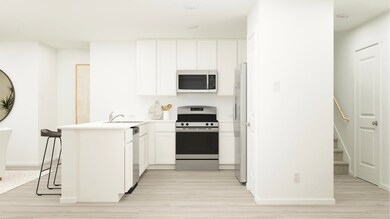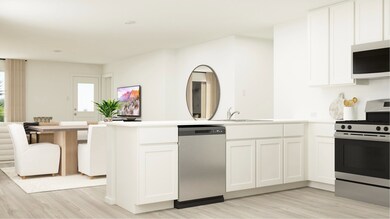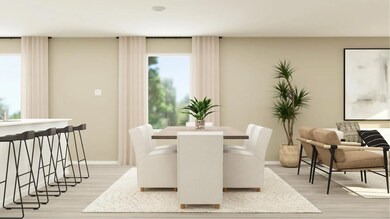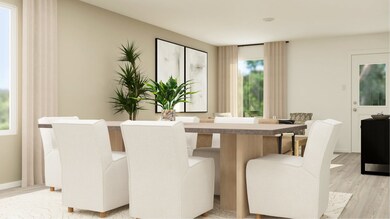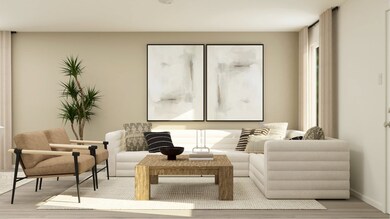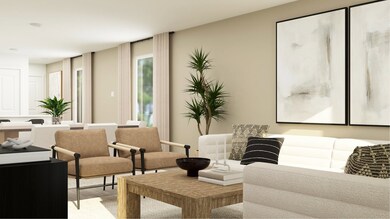
10509 Aqueduct Creek San Antonio, TX 78214
Buena Vista NeighborhoodEstimated payment $1,772/month
Total Views
339
4
Beds
2.5
Baths
1,897
Sq Ft
$143
Price per Sq Ft
Highlights
- New Construction
- Community Center
- Community Playground
- Community Pool
About This Home
The first floor of this two-story home shares an open layout between the kitchen, dining area and family room for easy entertaining during special gatherings. An owner's suite is just off the shared living space and features an en-suite bathroom and walk-in closet. Upstairs are three secondary bedrooms, perfect for residents and overnight guests, as well as a versatile bonus room.
Townhouse Details
Home Type
- Townhome
Parking
- 2 Car Garage
Home Design
- New Construction
- Quick Move-In Home
- Mayer Plan
Interior Spaces
- 1,897 Sq Ft Home
- 2-Story Property
Bedrooms and Bathrooms
- 4 Bedrooms
Community Details
Overview
- Actively Selling
- Built by Lennar
- Espada Belmar Collection Subdivision
Amenities
- Community Center
Recreation
- Community Playground
- Community Pool
Sales Office
- 10823 Loom Ridge
- San Antonio, TX 78214
- Builder Spec Website
Office Hours
- Mon-Sun: By Appointment
Map
Create a Home Valuation Report for This Property
The Home Valuation Report is an in-depth analysis detailing your home's value as well as a comparison with similar homes in the area
Similar Homes in San Antonio, TX
Home Values in the Area
Average Home Value in this Area
Property History
| Date | Event | Price | Change | Sq Ft Price |
|---|---|---|---|---|
| 07/19/2025 07/19/25 | For Sale | $270,999 | -- | $143 / Sq Ft |
Nearby Homes
- 10534 Ysasmendi Ridge
- 10534 Aqueduct Creek
- 10510 Ysasmendi Ridge
- 1914 Alcalde Cove
- 1931 Alcalde Cove
- 10514 Ysasmendi Ridge
- 10823 Loom Ridge
- 10515 Munoz Manor
- 10823 Loom Ridge
- 10823 Loom Ridge
- 10823 Loom Ridge
- 10823 Loom Ridge
- 10823 Loom Ridge
- 10823 Loom Ridge
- 10315 Munoz Manor
- 10823 Loom Ridge
- 10506 Ysasmendi Ridge
- 1907 Alcalde Cove
- 10323 Munoz Manor
- 1923 Alcalde Cove
- 1803 Marshall
- 1011 Snedeker Dr
- 1018 Gallagher Terrace
- 1011 Gallagher Terrace
- 15935 S Flores St
- 15923 S Flores St
- 11207 Star Vista
- 13510 Sneed Terrace
- 11042 Tree Line
- 835 Three Wood Way
- 12910 Clubhouse Blvd
- 843 Six Iron
- 818 Three Wood Way
- 8926 Scarlett Place
- 10304 Lateleaf Oak
- 9514 Hinterlands Dr
- 8830 Scarlett Place
- 8938 Ashley Wilkes
- 8903 Scarlett Place
- 8818 Scarlett Place
