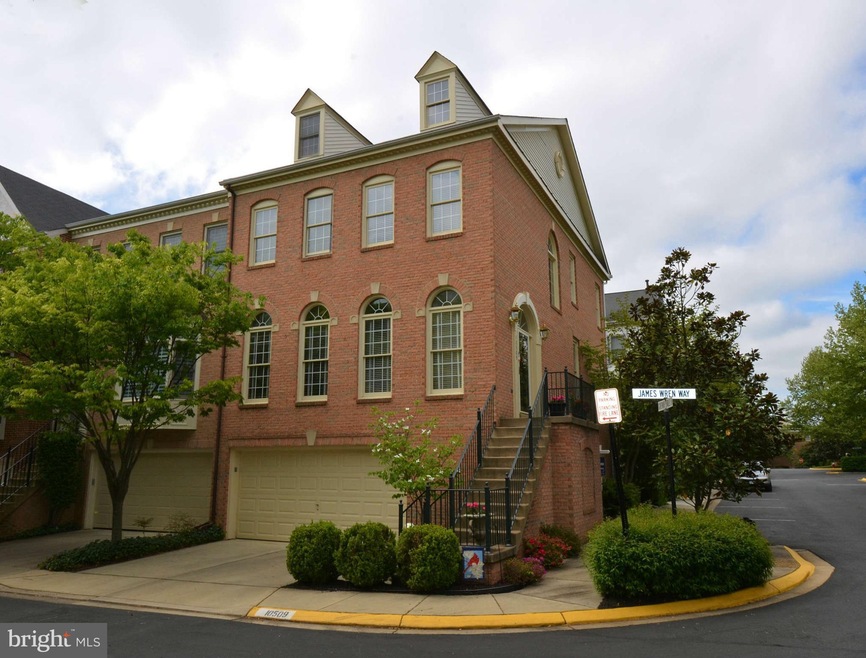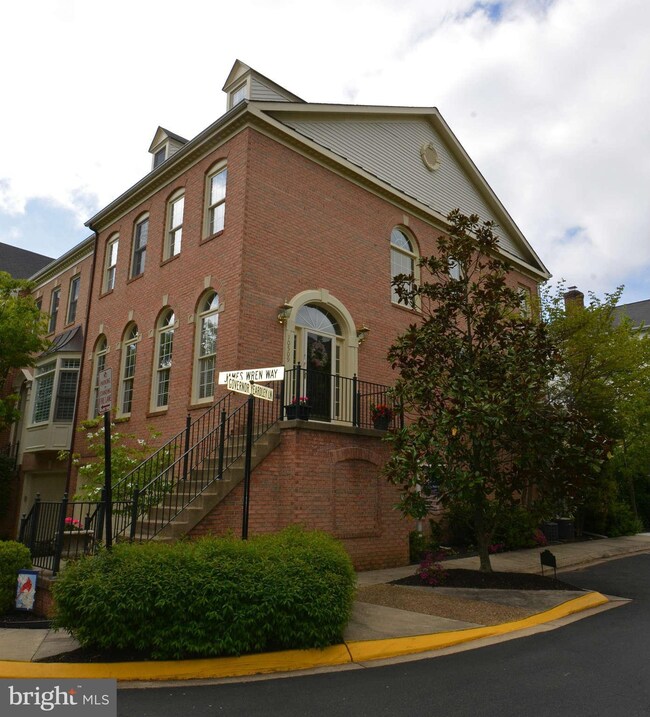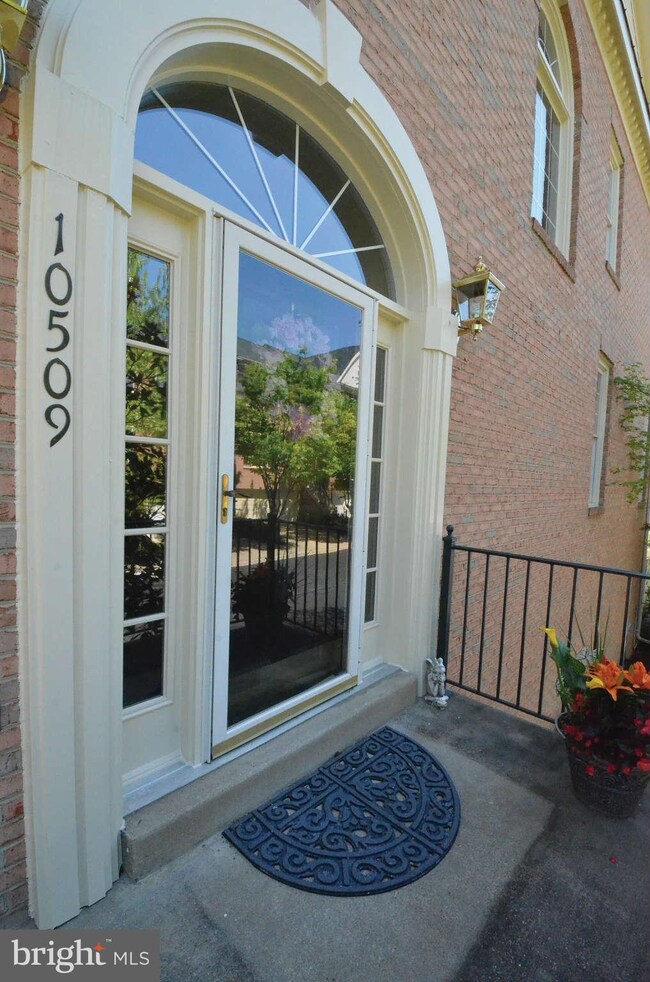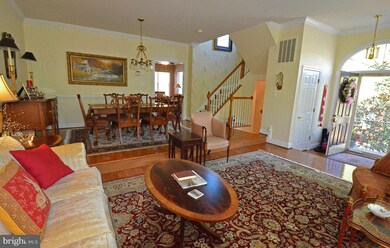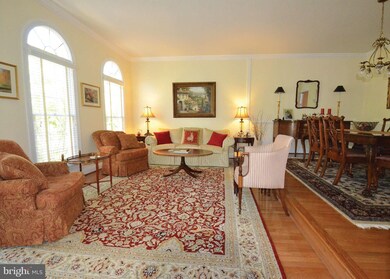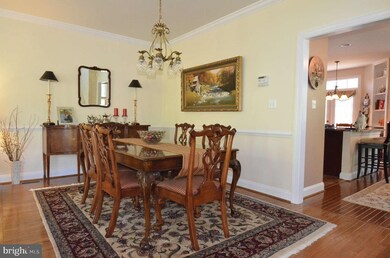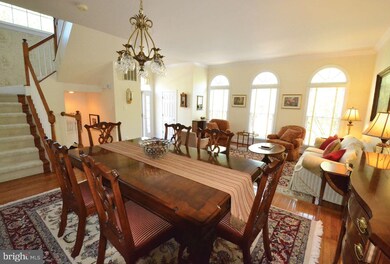
10509 James Wren Way Fairfax, VA 22030
Highlights
- Eat-In Gourmet Kitchen
- Open Floorplan
- Deck
- Johnson Middle School Rated A
- Colonial Architecture
- Cathedral Ceiling
About This Home
As of June 2013Large end unit brick townhouse in Fairfax City. Hardwd floors on main level. Deluxe Gourmet kitchen w. granite countertops, cooktop & upgraded appliances & newly installed porcelain tile floor & backsplash. Deck off kitchen. Fin. rec room in Basement. Walkout french doors to enclosed backyard with patio. Master BR has cathedral ceiling & luxury bath. This home is gorgeous!!!!
Last Agent to Sell the Property
Century 21 Redwood Realty License #0225002658 Listed on: 05/05/2013

Townhouse Details
Home Type
- Townhome
Est. Annual Taxes
- $5,679
Year Built
- Built in 1996
Lot Details
- 2,134 Sq Ft Lot
- 1 Common Wall
- Property is Fully Fenced
- Decorative Fence
- Sprinkler System
- Property is in very good condition
HOA Fees
- $132 Monthly HOA Fees
Parking
- 2 Car Attached Garage
- Garage Door Opener
Home Design
- Colonial Architecture
- Brick Front
Interior Spaces
- 2,780 Sq Ft Home
- Property has 3 Levels
- Open Floorplan
- Crown Molding
- Cathedral Ceiling
- Ceiling Fan
- 2 Fireplaces
- Low Emissivity Windows
- Palladian Windows
- French Doors
- Entrance Foyer
- Family Room Off Kitchen
- Living Room
- Dining Room
- Game Room
- Wood Flooring
- Home Security System
Kitchen
- Eat-In Gourmet Kitchen
- Breakfast Room
- Built-In Oven
- Gas Oven or Range
- Cooktop
- Microwave
- Ice Maker
- Dishwasher
- Kitchen Island
- Upgraded Countertops
- Disposal
Bedrooms and Bathrooms
- 3 Bedrooms
- En-Suite Primary Bedroom
- En-Suite Bathroom
- 3.5 Bathrooms
Laundry
- Laundry Room
- Dryer
- Washer
Finished Basement
- Walk-Out Basement
- Rear Basement Entry
Outdoor Features
- Deck
- Patio
Utilities
- Forced Air Heating and Cooling System
- Natural Gas Water Heater
Community Details
- Built by STANLEY MARTIN
- Chancery Square Subdivision, Oxford Floorplan
Listing and Financial Details
- Tax Lot 97
- Assessor Parcel Number 688533
Ownership History
Purchase Details
Home Financials for this Owner
Home Financials are based on the most recent Mortgage that was taken out on this home.Purchase Details
Home Financials for this Owner
Home Financials are based on the most recent Mortgage that was taken out on this home.Purchase Details
Home Financials for this Owner
Home Financials are based on the most recent Mortgage that was taken out on this home.Similar Homes in Fairfax, VA
Home Values in the Area
Average Home Value in this Area
Purchase History
| Date | Type | Sale Price | Title Company |
|---|---|---|---|
| Warranty Deed | $610,000 | -- | |
| Deed | $582,200 | -- | |
| Deed | $270,369 | -- |
Mortgage History
| Date | Status | Loan Amount | Loan Type |
|---|---|---|---|
| Open | $351,250 | New Conventional | |
| Closed | $417,000 | New Conventional | |
| Previous Owner | $452,000 | New Conventional | |
| Previous Owner | $256,850 | No Value Available |
Property History
| Date | Event | Price | Change | Sq Ft Price |
|---|---|---|---|---|
| 10/31/2013 10/31/13 | Rented | $2,700 | 0.0% | -- |
| 10/28/2013 10/28/13 | Under Contract | -- | -- | -- |
| 10/23/2013 10/23/13 | For Rent | $2,700 | 0.0% | -- |
| 06/27/2013 06/27/13 | Sold | $610,000 | -1.6% | $219 / Sq Ft |
| 05/10/2013 05/10/13 | Pending | -- | -- | -- |
| 05/05/2013 05/05/13 | For Sale | $619,900 | -- | $223 / Sq Ft |
Tax History Compared to Growth
Tax History
| Year | Tax Paid | Tax Assessment Tax Assessment Total Assessment is a certain percentage of the fair market value that is determined by local assessors to be the total taxable value of land and additions on the property. | Land | Improvement |
|---|---|---|---|---|
| 2024 | $8,052 | $781,700 | $269,100 | $512,600 |
| 2023 | $7,620 | $743,400 | $256,200 | $487,200 |
| 2022 | $7,147 | $707,600 | $256,200 | $451,400 |
| 2021 | $7,227 | $672,300 | $256,200 | $416,100 |
| 2020 | $6,953 | $646,800 | $256,200 | $390,600 |
| 2019 | $6,738 | $634,300 | $251,100 | $383,200 |
| 2018 | $6,657 | $628,000 | $248,500 | $378,500 |
| 2017 | $3,328 | $628,000 | $248,500 | $378,500 |
| 2016 | $3,335 | $628,000 | $248,500 | $379,500 |
| 2015 | $6,580 | $625,500 | $246,000 | $379,500 |
| 2014 | $6,317 | $607,400 | $238,800 | $368,600 |
Agents Affiliated with this Home
-
Nancy Futrell

Seller's Agent in 2013
Nancy Futrell
Samson Properties
(703) 981-5421
2 Total Sales
-
Fran Morgan

Seller's Agent in 2013
Fran Morgan
Century 21 Redwood Realty
(703) 626-0070
14 Total Sales
-

Buyer's Agent in 2013
Jeff Lubell
RE/MAX
(703) 737-7900
Map
Source: Bright MLS
MLS Number: 1003495272
APN: 57-4-32-097
- 4132 Leonard Dr
- 10451 Breckinridge Ln
- 10632 Pocket Place
- 10634 Pocket Place
- 10636 Pocket Place
- 10419 Darby St
- 10720 West Dr Unit 101
- 10723 West Dr Unit 303
- 4104 Oxford Ln Unit 304
- 10355 Main St
- 4094 Glendale Way
- 10406 Forest Ave
- 10665 Yorktown Ct
- 10706 Simpson Mews Ln
- 4222 Lamarre Dr
- 10317 Beaumont St
- 3848 University Dr
- 10205 Rodgers Rd
- 3972 Norton Place
- 3959 Norton Place
