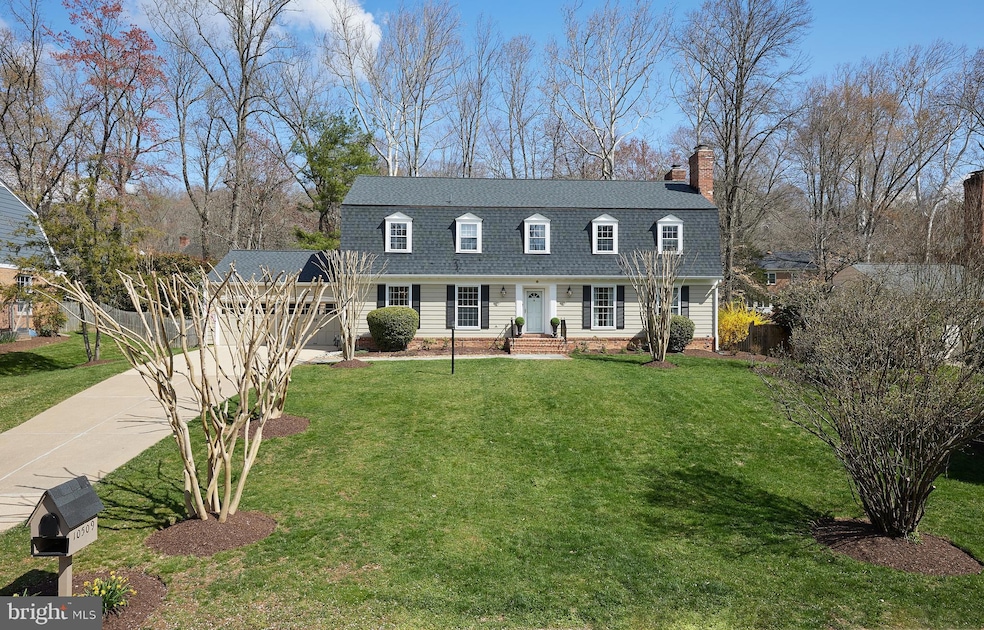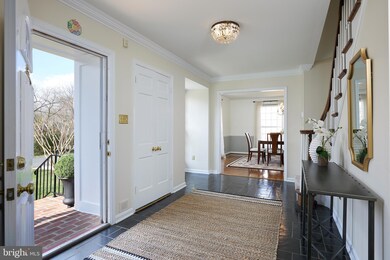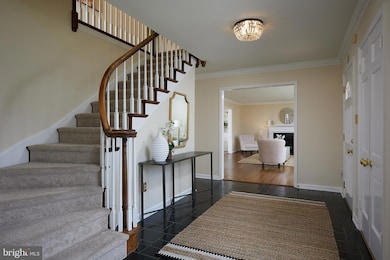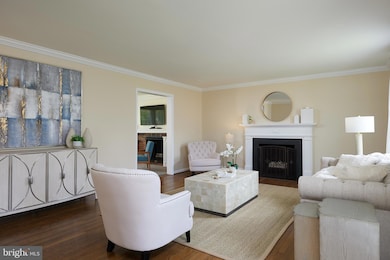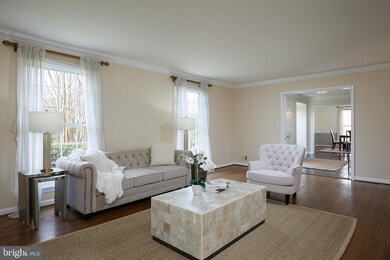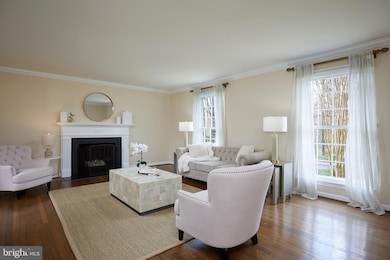
10509 Macarthur Blvd Potomac, MD 20854
Estimated Value: $1,620,000 - $1,761,000
Highlights
- Curved or Spiral Staircase
- Colonial Architecture
- Traditional Floor Plan
- Carderock Springs Elementary School Rated A
- Recreation Room
- Backs to Trees or Woods
About This Home
As of June 2023***OPEN HOUSE CANCELED*****NOTE: PROPERTY IS NOT ON THE MAIN MACARTHUR BLVD. IT'S ON THE PARALLEL CUL-DE-SAC "LITTLE MACARTHUR" INSIDE OF THE RIVER FALLS COMMUNITY. Incredible opportunity to purchase an immaculate Gosnell Brunswick Colonial with over $147K in improvements in the coveted RIVER FALLS community where residents live the best life with direct access to the C&O Canal, walking trails, a community pool and tennis membership plus baseball and soccer fields on the perfect private cul-de-sac for beginner bike training and skateboarding. The 4,860 square foot home on three levels, includes FIVE generous sized bedrooms and three full bathrooms on the Upper Level. Ideal for grand-sized living and entertaining, the formal living and dining rooms are flooded with natural light with floor to ceiling windows. The first floor has gleaming hardwoods and crown molding throughout, a powder room and two mantled wood burning fireplaces in the Living Room and Family Room. A table-spaced Kitchen with stainless steel appliances, white cabinetry, wood flooring, food pantry, granite counters, and butler’s pantry transitions beautifully into the mud room and the four seasoned sunroom/home office with a brick exposed wall and three sides of windows with the second of two direct access entrances into the rear fenced yard with patio. The first rear access is from the generously-sized Family Room.
The lower level encompasses the third mantled wood fireplace, exercise and game areas with bonus room and the fourth full-sized bathroom.
The rear and front yards are immaculately landscaped with mature trees and gardens, yet brilliantly configured for outdoor activities in the fenced rear yard.
A two-car front facing garage with driveway provides ample space for guest and family parking.
River Falls residents enjoy a community swim and tennis club membership, an active neighborhood with fourth of July parades, a voluntary community HOA with a great list of sitters, close access to shopping centers and restaurants in Potomac Village, the Billy Goat Trails, the Great Falls National Park, the Clara Barton Parkway to downtown Bethesda, DC and Virginia and international airports. Fall in love with 10509 Macarthur Blvd…we did! Highly ranked Whitman School Cluster! NO MANDATORY HOA FEES!
Home Details
Home Type
- Single Family
Est. Annual Taxes
- $12,113
Year Built
- Built in 1968
Lot Details
- 0.36 Acre Lot
- Cul-De-Sac
- Landscaped
- Extensive Hardscape
- No Through Street
- Level Lot
- Backs to Trees or Woods
- Back and Front Yard
- Property is in excellent condition
- Property is zoned R200
Parking
- 2 Car Attached Garage
- 4 Driveway Spaces
- Front Facing Garage
Home Design
- Colonial Architecture
- Brick Exterior Construction
- Permanent Foundation
- Asphalt Roof
- Vinyl Siding
Interior Spaces
- Property has 3 Levels
- Traditional Floor Plan
- Wet Bar
- Curved or Spiral Staircase
- Built-In Features
- Bar
- Chair Railings
- Crown Molding
- Ceiling Fan
- Recessed Lighting
- 3 Fireplaces
- Wood Burning Fireplace
- Six Panel Doors
- Mud Room
- Entrance Foyer
- Family Room Off Kitchen
- Living Room
- Formal Dining Room
- Recreation Room
- Bonus Room
- Game Room
- Sun or Florida Room
- Garden Views
- Storm Doors
- Laundry Room
- Attic
Kitchen
- Breakfast Room
- Eat-In Kitchen
- Butlers Pantry
- Double Oven
- Cooktop
- Built-In Microwave
- Dishwasher
- Stainless Steel Appliances
- Upgraded Countertops
- Disposal
Flooring
- Wood
- Carpet
- Slate Flooring
- Ceramic Tile
Bedrooms and Bathrooms
- 5 Bedrooms
- En-Suite Primary Bedroom
- En-Suite Bathroom
- Bathtub with Shower
- Walk-in Shower
Finished Basement
- Heated Basement
- Basement Fills Entire Space Under The House
- Interior Basement Entry
- Basement Windows
Outdoor Features
- Patio
Schools
- Carderock Springs Elementary School
- Thomas W. Pyle Middle School
- Walt Whitman High School
Utilities
- Forced Air Heating and Cooling System
- Cooling System Utilizes Natural Gas
- Vented Exhaust Fan
- Natural Gas Water Heater
Listing and Financial Details
- Tax Lot P15
- Assessor Parcel Number 161001544851
Community Details
Overview
- No Home Owners Association
- Built by Gosnell
- River Falls Subdivision, Brunswick Floorplan
Amenities
- Community Center
- Party Room
Recreation
- Tennis Courts
- Baseball Field
- Soccer Field
- Community Basketball Court
- Community Playground
Ownership History
Purchase Details
Home Financials for this Owner
Home Financials are based on the most recent Mortgage that was taken out on this home.Purchase Details
Home Financials for this Owner
Home Financials are based on the most recent Mortgage that was taken out on this home.Purchase Details
Home Financials for this Owner
Home Financials are based on the most recent Mortgage that was taken out on this home.Purchase Details
Purchase Details
Similar Homes in the area
Home Values in the Area
Average Home Value in this Area
Purchase History
| Date | Buyer | Sale Price | Title Company |
|---|---|---|---|
| Irish Whitney R | $1,545,000 | First American Title | |
| Ranganath Dandi | $1,275,000 | -- | |
| Ranganath Dandi | $1,275,000 | -- | |
| Bryant Marc R | $728,500 | -- | |
| Davidson Thomas | $529,788 | -- |
Mortgage History
| Date | Status | Borrower | Loan Amount |
|---|---|---|---|
| Open | Irish Whitney R | $1,050,000 | |
| Previous Owner | Dandi Ranganath | $300,000 | |
| Previous Owner | Dandi Ranganath | $1,100,700 | |
| Previous Owner | Ranganath Dandi | $100,000 | |
| Previous Owner | Dandi Ranganath | $1,048,432 | |
| Previous Owner | Dandi Ranganath | $10,000 | |
| Previous Owner | Dandi Ranganath | $175,938 | |
| Previous Owner | Ranganath Dandi | $147,500 | |
| Previous Owner | Ranganath Dandi | $1,000,000 | |
| Previous Owner | Ranganath Dandi | $1,000,000 |
Property History
| Date | Event | Price | Change | Sq Ft Price |
|---|---|---|---|---|
| 06/15/2023 06/15/23 | Sold | $1,545,000 | -0.3% | $360 / Sq Ft |
| 04/22/2023 04/22/23 | Pending | -- | -- | -- |
| 03/30/2023 03/30/23 | For Sale | $1,550,000 | -- | $361 / Sq Ft |
Tax History Compared to Growth
Tax History
| Year | Tax Paid | Tax Assessment Tax Assessment Total Assessment is a certain percentage of the fair market value that is determined by local assessors to be the total taxable value of land and additions on the property. | Land | Improvement |
|---|---|---|---|---|
| 2024 | $13,994 | $1,170,767 | $0 | $0 |
| 2023 | $6,307 | $1,113,033 | $0 | $0 |
| 2022 | $11,421 | $1,055,300 | $505,500 | $549,800 |
| 2021 | $11,334 | $1,055,300 | $505,500 | $549,800 |
| 2020 | $11,334 | $1,055,300 | $505,500 | $549,800 |
| 2019 | $11,704 | $1,090,600 | $505,500 | $585,100 |
| 2018 | $11,510 | $1,071,800 | $0 | $0 |
| 2017 | $11,515 | $1,053,000 | $0 | $0 |
| 2016 | -- | $1,034,200 | $0 | $0 |
| 2015 | $9,226 | $989,300 | $0 | $0 |
| 2014 | $9,226 | $944,400 | $0 | $0 |
Agents Affiliated with this Home
-
Christy Bakaly

Seller's Agent in 2023
Christy Bakaly
Compass
(301) 412-8830
35 in this area
85 Total Sales
-
Christine Koons-Byrne

Seller Co-Listing Agent in 2023
Christine Koons-Byrne
Compass
(240) 672-6628
21 in this area
79 Total Sales
-
Teresa Burton

Buyer's Agent in 2023
Teresa Burton
Compass
(240) 286-7493
13 in this area
130 Total Sales
Map
Source: Bright MLS
MLS Number: MDMC2086304
APN: 10-01544851
- 10514 Macarthur Blvd
- 10533 Macarthur Blvd
- 7001 Brickyard Rd
- 7312 Masters Dr
- 7201 Brookstone Ct
- 10812 Whiterim Dr
- 7708 Brickyard Rd
- 8112 Coach St
- 7005 Natelli Woods Ln
- 7009 Natelli Woods Ln
- 9735 Beman Woods Way
- 7100 Deer Crossing Ct
- 8417 Kingsgate Rd
- 9630 Beman Woods Way
- 7818 Georgetown Pike
- 8111 Georgetown Pike
- 8023 Georgetown Pike
- 7927 Sandalfoot Dr
- 10036 Chartwell Manor Ct
- 9909 Avenel Farm Dr
- 10509 Macarthur Blvd
- 10513 Macarthur Blvd
- 10505 Macarthur Blvd
- 10508 Stable Ln
- 10504 Stable Ln
- 10517 Macarthur Blvd
- 10501 Macarthur Blvd
- 10516 Stable Ln
- 10500 Stable Ln
- 10520 Stable Ln
- 10509 Stable Ln
- 10513 Stable Ln
- 10505 Stable Ln
- 10517 Stable Ln
- 10525 Macarthur Blvd
- 10425 Macarthur Blvd
- 7000 Masters Dr
- 10600 Stable Ln
- 10520 Macarthur Blvd
- 10410 Stable Ln
