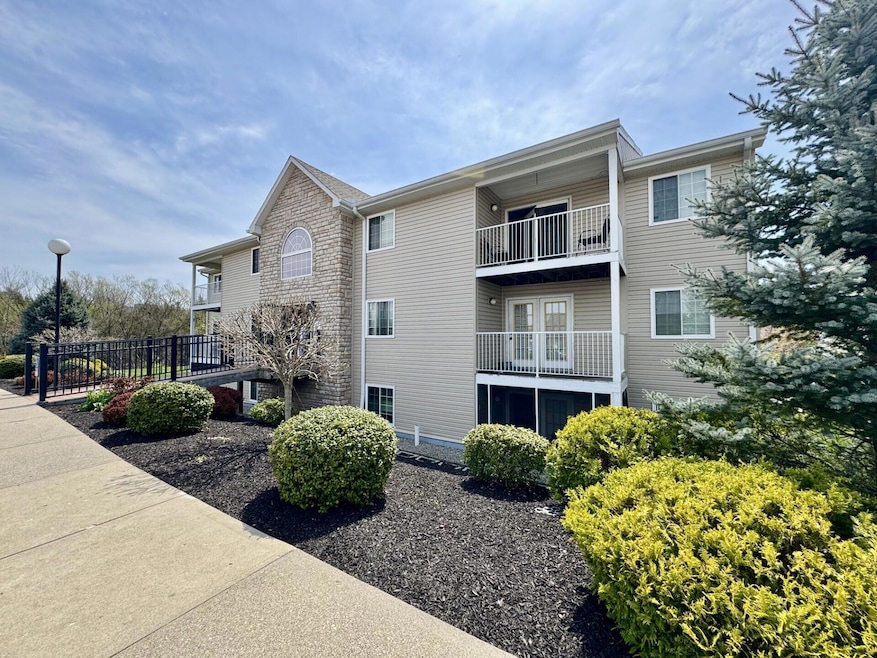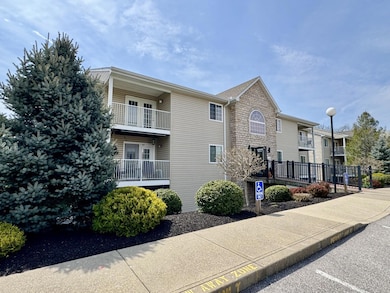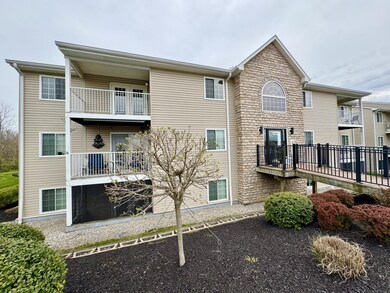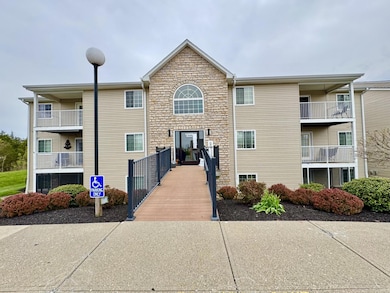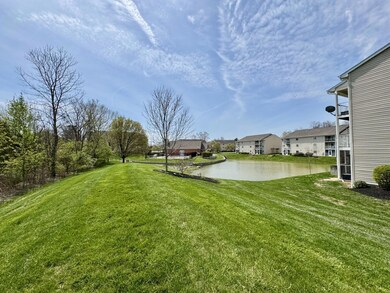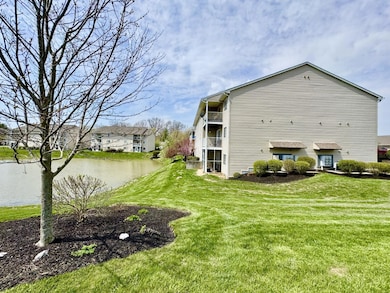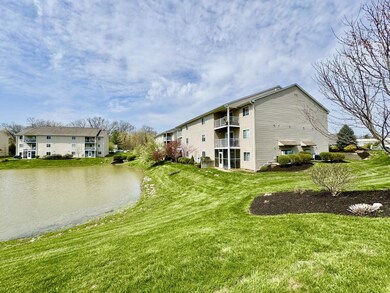
10509 Michael Dr Unit 4 Alexandria, KY 41001
Estimated payment $1,216/month
Highlights
- Lake View
- Open Floorplan
- Community Pool
- John W. Reiley Elementary School Rated A-
- Ranch Style House
- Enclosed patio or porch
About This Home
End Your Search! Offering the Ultimate, Maintenance Free Lifestyle in Wellington Place with an Amazing, Private Lake View & Screened-In Porch/Condo Backs to Clubhouse & Pool, but is Very Private! Beautiful Setting/Perfect for Pets Being on Ground Level/Incredible, Hard to Find, Freshly Remodeled, 2 Bedroom, 2 Full Bath, One Story Residence Boasting a Split Bedroom Floorplan w/Bedrooms Located at Opposite Ends of the Dwelling, Both with an Adjoining or Adjacent Bath/Open & Airy Floorplan w/Lots of Natural Light/Spectacular Great RM Open to KIT & Breakfast Area/Great RM has French Patio Door Walkout to Screened-In Porch, Generously Sized Pavered Patio, & Serene View/Fully Equipped Kitchen w/White Cabinetry, & Stainless Steel Appliances Including Oven/Range, Dishwasher, & Refrigerator/Desirable Owner's Suite w/Walk-In Closet, & Adjoining Bath w/Tub & Shower/Additional Bedroom has 2 Large Walk-In Closets/1ST Floor Laundry RM/ Overhead Lighting/Upgraded Tall Baseboard/6 Panel Doors/New Carpeting/New Luxury Vinyl/Freshly Painted/New Appliances/Adjacent Parking for Guests/Conveniently Located 20 Minutes from Downtown Cincinnati & 25 minutes from CVG Airport/+ MUCH MORE! Owner/Agent
Property Details
Home Type
- Condominium
Est. Annual Taxes
- $725
Year Built
- Built in 1998
Lot Details
- Year Round Access
- Landscaped
HOA Fees
- $266 Monthly HOA Fees
Parking
- Off-Street Parking
Home Design
- Ranch Style House
- Poured Concrete
- Shingle Roof
- Composition Roof
- Vinyl Siding
- Stone
Interior Spaces
- 1,040 Sq Ft Home
- Open Floorplan
- Ceiling Fan
- Chandelier
- Vinyl Clad Windows
- Insulated Windows
- Sliding Windows
- French Doors
- Panel Doors
- Entrance Foyer
- Living Room
- Formal Dining Room
- Lake Views
Kitchen
- Electric Oven
- Electric Cooktop
- Dishwasher
- Stainless Steel Appliances
Flooring
- Carpet
- Luxury Vinyl Tile
Bedrooms and Bathrooms
- 2 Bedrooms
- En-Suite Bathroom
- Walk-In Closet
- 2 Full Bathrooms
- Bathtub with Shower
- Shower Only
Laundry
- Laundry Room
- Laundry on main level
Outdoor Features
- Enclosed patio or porch
Schools
- Reiley Elementary School
- Campbell County Middle School
- Campbell County High School
Utilities
- Central Air
- Heat Pump System
- Underground Utilities
Listing and Financial Details
- Assessor Parcel Number 999-99-22-885.53
Community Details
Overview
- Association fees include association fees, management
- Stonegate Association, Phone Number (859) 534-0700
Recreation
- Community Pool
Pet Policy
- Call for details about the types of pets allowed
Security
- Resident Manager or Management On Site
Map
Home Values in the Area
Average Home Value in this Area
Tax History
| Year | Tax Paid | Tax Assessment Tax Assessment Total Assessment is a certain percentage of the fair market value that is determined by local assessors to be the total taxable value of land and additions on the property. | Land | Improvement |
|---|---|---|---|---|
| 2024 | $725 | $60,000 | $0 | $60,000 |
| 2023 | $708 | $60,000 | $0 | $60,000 |
| 2022 | $793 | $60,000 | $0 | $60,000 |
| 2021 | $802 | $60,000 | $0 | $60,000 |
| 2020 | $813 | $60,000 | $0 | $60,000 |
| 2019 | $806 | $60,000 | $0 | $60,000 |
| 2018 | $539 | $38,000 | $0 | $38,000 |
| 2017 | $534 | $38,000 | $0 | $38,000 |
| 2016 | $407 | $30,000 | $0 | $0 |
| 2015 | $414 | $30,000 | $0 | $0 |
| 2014 | $405 | $30,000 | $0 | $0 |
Property History
| Date | Event | Price | Change | Sq Ft Price |
|---|---|---|---|---|
| 04/24/2025 04/24/25 | Pending | -- | -- | -- |
| 04/18/2025 04/18/25 | For Sale | $159,800 | -- | $154 / Sq Ft |
Purchase History
| Date | Type | Sale Price | Title Company |
|---|---|---|---|
| Commissioners Deed | $50,000 | None Available | |
| Warranty Deed | $82,900 | Advanced Land Title Agency L | |
| Deed | $75,000 | -- |
Mortgage History
| Date | Status | Loan Amount | Loan Type |
|---|---|---|---|
| Closed | $19,126 | Unknown | |
| Previous Owner | $18,825 | Unknown | |
| Previous Owner | $80,413 | FHA |
Similar Home in Alexandria, KY
Source: Northern Kentucky Multiple Listing Service
MLS Number: 631682
APN: 999-99-22-885.53
- 10509 Michael Dr Unit 4
- 10559 Lynn Ln Unit 9
- 10743 S Licking Pike
- 0 Woeste Rd
- 10297 Goldeneye Dr
- 10116 Labrador Ln
- 701 Brant Ct
- 10997 Dairybarn Ln
- 10646 Pleasant Ridge Rd
- 1078 Summerlake Dr
- 11111 Dairybarn Ln
- 1316 Parkridge Dr
- 9792 Echo Hills
- 9741 Summerwind Ct
- 1313 Parkside Dr Unit 168-B
- 1317 Parkside Dr Unit 168A
- 1509 Cloverleaf Ct
- 639 Mallard Dr
- 1513 Cloverleaf Ct
- 1573 Lickert Rd
