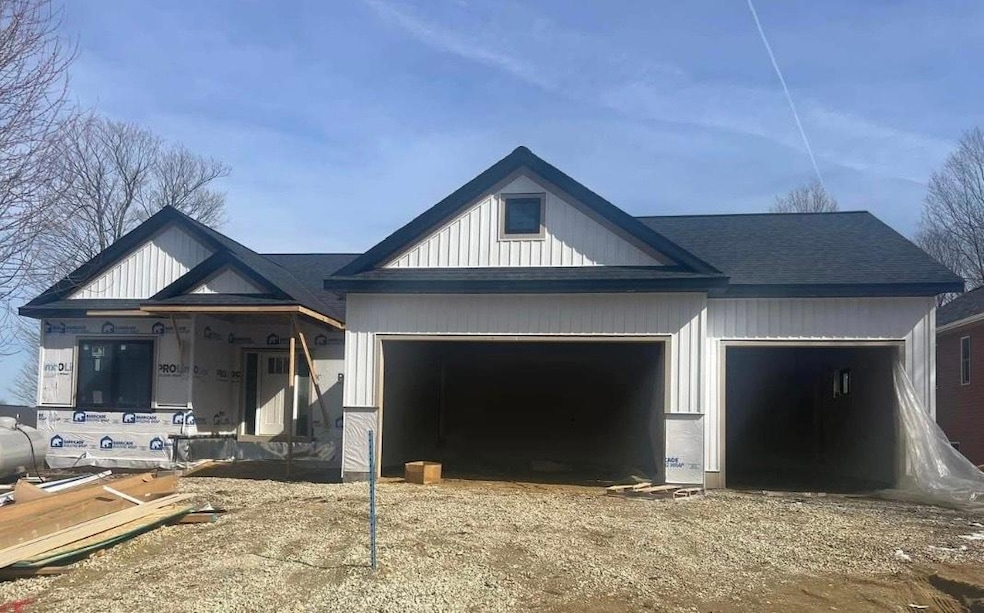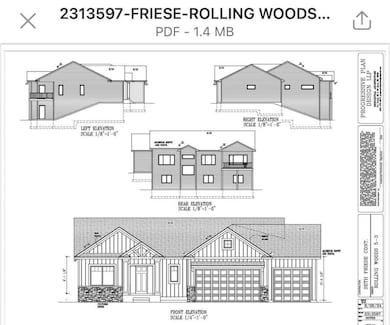
1051 9th Ave SW Pine Island, MN 55963
Highlights
- New Construction
- 1 Fireplace
- Stainless Steel Appliances
- 21,780 Sq Ft lot
- No HOA
- The kitchen features windows
About This Home
As of June 2025Step into the warmth and charm of this thoughtfully designed new construction home, where comfort meets quality craftsmanship. Featuring 4 spacious bedrooms and 2.5 baths, this home offers a welcoming layout with a cozy main-level living area complete with a beautiful fireplace, a convenient laundry room, and a spacious primary suite with a large walk-in closet and private bath. The kitchen is a true standout, showcasing handcrafted Amish cabinetry and sleek quartz countertops—perfect for both everyday living and entertaining. Step outside to enjoy the maintenance-free covered deck, ideal for morning coffee or evening get-togethers. The finished basement provides additional space to relax or entertain, and the oversized lot gives you room to roam. With a spacious three-car garage, there’s plenty of room for vehicles, storage, and more. This home blends timeless charm with modern finishes—you’ll feel right at home the moment you walk in.
Home Details
Home Type
- Single Family
Est. Annual Taxes
- $800
Year Built
- Built in 2025 | New Construction
Parking
- 3 Car Attached Garage
- Heated Garage
- Insulated Garage
- Garage Door Opener
Home Design
- Pitched Roof
Interior Spaces
- 1-Story Property
- 1 Fireplace
- Utility Room Floor Drain
Kitchen
- Range
- Microwave
- Dishwasher
- Stainless Steel Appliances
- Disposal
- The kitchen features windows
Bedrooms and Bathrooms
- 4 Bedrooms
Laundry
- Dryer
- Washer
Finished Basement
- Walk-Out Basement
- Basement Fills Entire Space Under The House
- Sump Pump
- Drain
- Basement Window Egress
Additional Features
- Air Exchanger
- 0.5 Acre Lot
- Forced Air Heating and Cooling System
Community Details
- No Home Owners Association
- Built by SETH FRIESE CONSTRUCTION LLC
- Rolling Woods Subdivision
Listing and Financial Details
- Assessor Parcel Number 850612066621
Ownership History
Purchase Details
Home Financials for this Owner
Home Financials are based on the most recent Mortgage that was taken out on this home.Purchase Details
Home Financials for this Owner
Home Financials are based on the most recent Mortgage that was taken out on this home.Purchase Details
Purchase Details
Similar Homes in Pine Island, MN
Home Values in the Area
Average Home Value in this Area
Purchase History
| Date | Type | Sale Price | Title Company |
|---|---|---|---|
| Warranty Deed | $679,000 | Rochester Title & Escrow Compa | |
| Quit Claim Deed | $500 | Rochester Title & Escrow Compa | |
| Warranty Deed | $500 | Rochester Title | |
| Interfamily Deed Transfer | -- | None Available | |
| Interfamily Deed Transfer | -- | None Available | |
| Limited Warranty Deed | $31,000 | None Available |
Mortgage History
| Date | Status | Loan Amount | Loan Type |
|---|---|---|---|
| Open | $493,200 | New Conventional | |
| Previous Owner | $464,500 | Construction | |
| Previous Owner | $150,000 | Credit Line Revolving |
Property History
| Date | Event | Price | Change | Sq Ft Price |
|---|---|---|---|---|
| 06/30/2025 06/30/25 | Sold | $679,000 | 0.0% | $233 / Sq Ft |
| 05/29/2025 05/29/25 | Pending | -- | -- | -- |
| 04/06/2025 04/06/25 | For Sale | $679,000 | +1031.7% | $233 / Sq Ft |
| 10/28/2022 10/28/22 | Sold | $60,000 | -7.6% | -- |
| 09/16/2022 09/16/22 | Pending | -- | -- | -- |
| 09/07/2022 09/07/22 | For Sale | $64,900 | -- | -- |
Tax History Compared to Growth
Tax History
| Year | Tax Paid | Tax Assessment Tax Assessment Total Assessment is a certain percentage of the fair market value that is determined by local assessors to be the total taxable value of land and additions on the property. | Land | Improvement |
|---|---|---|---|---|
| 2024 | $814 | $40,000 | $40,000 | $0 |
| 2023 | $800 | $40,000 | $40,000 | $0 |
| 2022 | $872 | $40,000 | $40,000 | $0 |
| 2021 | $724 | $40,000 | $40,000 | $0 |
| 2020 | $552 | $40,000 | $40,000 | $0 |
| 2019 | $650 | $30,000 | $30,000 | $0 |
| 2018 | $661 | $35,000 | $35,000 | $0 |
| 2017 | $650 | $35,000 | $35,000 | $0 |
| 2016 | $678 | $35,000 | $35,000 | $0 |
| 2015 | $464 | $35,000 | $35,000 | $0 |
| 2014 | $402 | $25,000 | $25,000 | $0 |
| 2012 | -- | $25,000 | $25,000 | $0 |
Agents Affiliated with this Home
-
Travis Goodman

Seller's Agent in 2025
Travis Goodman
Trust Realty
(651) 380-3913
7 in this area
173 Total Sales
-
Randy Hoffarth

Buyer's Agent in 2025
Randy Hoffarth
Real Broker, LLC.
(507) 259-0351
52 in this area
221 Total Sales
-
Becky Amato

Seller's Agent in 2022
Becky Amato
RE/MAX
(507) 251-7099
2 in this area
70 Total Sales
Map
Source: NorthstarMLS
MLS Number: 6698184
APN: 85.06.12.066621
- 838 Alexis Ct SW
- 834 Alexis Ct SW
- 830 Alexis Ct SW
- 826 Alexis Ct SW
- 829 Alexis Ct SW
- 835 Alexis Ct SW
- 833 Alexis Ct SW
- 821 Alexis Ct SW
- 825 Alexis Ct SW
- 822 Alexis Ct SW
- 834 Lorrain Ct SW
- 832 Lorrain Ct SW
- 828 Lorrain Ct SW
- 824 Lorrain Ct SW
- 820 Lorrain Ct SW
- 720 10th St SW
- 730 9th St SW
- 912 SW 8th St
- 918 SW 8th St
- 705 Cherrywood Dr SW

